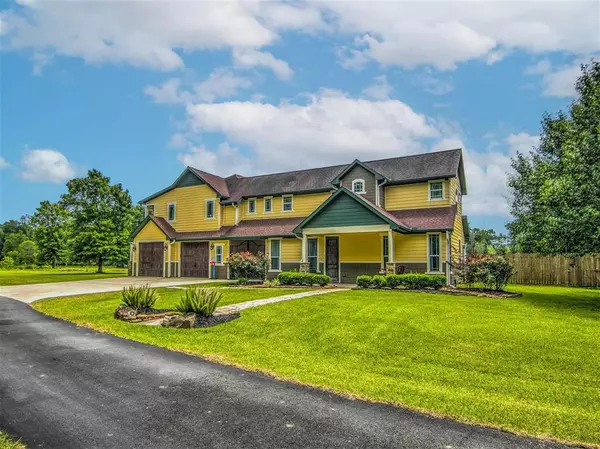$675,000
For more information regarding the value of a property, please contact us for a free consultation.
4 Beds
3 Baths
2,663 SqFt
SOLD DATE : 08/12/2022
Key Details
Property Type Single Family Home
Listing Status Sold
Purchase Type For Sale
Square Footage 2,663 sqft
Price per Sqft $229
Subdivision Southampton Estates
MLS Listing ID 69864822
Sold Date 08/12/22
Style Other Style
Bedrooms 4
Full Baths 3
Year Built 2011
Annual Tax Amount $10,937
Tax Year 2021
Lot Size 7.140 Acres
Acres 7.14
Property Description
Enjoy luxury country living on this 7.14 acre slice of heaven. The property offers a beautiful tree line to offer a relaxing secluded environment, a fully stocked pond for fishing at your leisure & a custom Pool. Coming into this home you will walk into a stunning open concept modern style Livingroom & Kitchen with beautiful tile flooring throughout the living space, Granite surfaces throughout & a lovely fireplace. One bedroom sits downstairs & offers a large walk in closet. Going upstairs you have 2 additional bedrooms & the Master Suite. The Amazing Master Suite starts in a sitting area. Towards the En-Suite you will see a room to the left currently used as a gym & a room to the right set for an extra closet. The large Master Suite offers high ceilings, beautiful custom wood throughout the room & a beautiful balcony overlooking the acreage & pond. The Large Master Bathroom offers a solid Copper Tub, a large custom shower, Double Vanity, & an incredible walk in closet.
Location
State TX
County Liberty
Area Dayton
Rooms
Bedroom Description 1 Bedroom Down - Not Primary BR,Primary Bed - 2nd Floor,Sitting Area,Split Plan,Walk-In Closet
Other Rooms 1 Living Area, Home Office/Study, Living/Dining Combo
Master Bathroom Primary Bath: Double Sinks, Primary Bath: Soaking Tub, Secondary Bath(s): Tub/Shower Combo
Interior
Interior Features 2 Staircases, Balcony, Fire/Smoke Alarm, Split Level
Heating Central Electric
Cooling Central Electric
Flooring Tile, Wood
Fireplaces Number 1
Fireplaces Type Gas Connections
Exterior
Exterior Feature Back Green Space, Back Yard, Partially Fenced, Side Yard
Garage Attached/Detached Garage, Oversized Garage
Garage Spaces 2.0
Garage Description Golf Cart Garage
Pool Gunite
Waterfront Description Pond
Roof Type Composition
Street Surface Asphalt
Private Pool Yes
Building
Lot Description Cleared, Waterfront
Story 2
Foundation Slab
Lot Size Range 5 Up to 10 Acres
Water Aerobic
Structure Type Wood
New Construction No
Schools
Elementary Schools Kimmie M. Brown Elementary School
Middle Schools Woodrow Wilson Junior High School
High Schools Dayton High School
School District 74 - Dayton
Others
Senior Community No
Restrictions Unknown
Tax ID 007464-000019-000
Ownership Full Ownership
Energy Description Insulation - Batt,Insulation - Blown Fiberglass
Acceptable Financing Cash Sale, Conventional, FHA, USDA Loan, VA
Tax Rate 2.5076
Disclosures Sellers Disclosure
Listing Terms Cash Sale, Conventional, FHA, USDA Loan, VA
Financing Cash Sale,Conventional,FHA,USDA Loan,VA
Special Listing Condition Sellers Disclosure
Read Less Info
Want to know what your home might be worth? Contact us for a FREE valuation!

Our team is ready to help you sell your home for the highest possible price ASAP

Bought with RE/MAX Excellence

Find out why customers are choosing LPT Realty to meet their real estate needs





