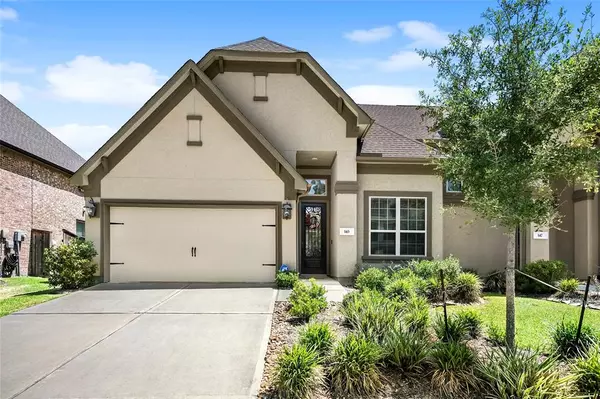$333,000
For more information regarding the value of a property, please contact us for a free consultation.
3 Beds
3 Baths
1,695 SqFt
SOLD DATE : 08/26/2022
Key Details
Property Type Townhouse
Sub Type Townhouse
Listing Status Sold
Purchase Type For Sale
Square Footage 1,695 sqft
Price per Sqft $191
Subdivision Grand Central Park 4A
MLS Listing ID 74049943
Sold Date 08/26/22
Style Traditional
Bedrooms 3
Full Baths 3
HOA Fees $225/mo
Year Built 2018
Annual Tax Amount $7,808
Tax Year 2021
Lot Size 4,055 Sqft
Property Description
VILLAGE BUILDERS BEAUTIFUL SINGLE STORY TOWNHOUSE (VILLA PLAN C) 3 BEDROOMS / 3 BATH IN GRAND CENTRAL PARK . HOA manages townhome through "studs out" maintenance, perfect for lock and leave lifestyle.
BEAUTIFUL HARDWOOD throughout the entry / kitchen/dining and family room. Open spacious kitchen with STAINLESS HIGH END APPLIANCES and wine fridge. The amazing kitchen boasts beautiful Divine White w/Clay glaze cabinets , stunning backsplash and GRANITE ISLAND / COUNTER TOPS. Bedrooms are spacious and the primary is an en-suite with dual sinks and stand up shower. Dining area leads to a well groomed yard area, perfect for a libation after work or to let the pets out. 16 SEER HVAC system, radiant barrier roof and more including a WIFI CERTIFIED SMART system featuring integrated automated voice control with Amazon Alexa. You will love the amenities in Grand Central park including, parks, pools and walking/running trails. Amazing area which provides super-easy access to I-45.
Location
State TX
County Montgomery
Area Conroe Southwest
Rooms
Bedroom Description All Bedrooms Down,En-Suite Bath,Primary Bed - 1st Floor
Other Rooms Breakfast Room, Family Room, Home Office/Study, Kitchen/Dining Combo, Living Area - 1st Floor
Master Bathroom Primary Bath: Double Sinks
Kitchen Breakfast Bar, Island w/o Cooktop, Pantry, Pots/Pans Drawers
Interior
Interior Features Crown Molding, Drapes/Curtains/Window Cover, Fire/Smoke Alarm, High Ceiling
Heating Central Gas
Cooling Central Electric
Flooring Carpet, Tile, Wood
Fireplaces Number 1
Fireplaces Type Gas Connections
Appliance Gas Dryer Connections
Exterior
Exterior Feature Back Yard, Fenced, Front Yard, Patio/Deck
Parking Features Attached Garage
Garage Spaces 2.0
Roof Type Composition
Street Surface Concrete,Curbs,Gutters
Private Pool No
Building
Faces West
Story 1
Unit Location Cleared,On Street,Wooded
Entry Level Level 1
Foundation Slab
Builder Name Village Builders
Water Water District
Structure Type Cement Board,Stucco
New Construction No
Schools
Elementary Schools Wilkinson Elementary School
Middle Schools Peet Junior High School
High Schools Conroe High School
School District 11 - Conroe
Others
HOA Fee Include Exterior Building,Grounds
Senior Community No
Tax ID 5375-90-01400
Ownership Full Ownership
Energy Description Ceiling Fans,Digital Program Thermostat,Energy Star Appliances,High-Efficiency HVAC
Tax Rate 3.0863
Disclosures Mud, Sellers Disclosure
Green/Energy Cert Energy Star Qualified Home, Other Energy Report
Special Listing Condition Mud, Sellers Disclosure
Read Less Info
Want to know what your home might be worth? Contact us for a FREE valuation!

Our team is ready to help you sell your home for the highest possible price ASAP

Bought with Real Estate Direct Group LLC
Find out why customers are choosing LPT Realty to meet their real estate needs





