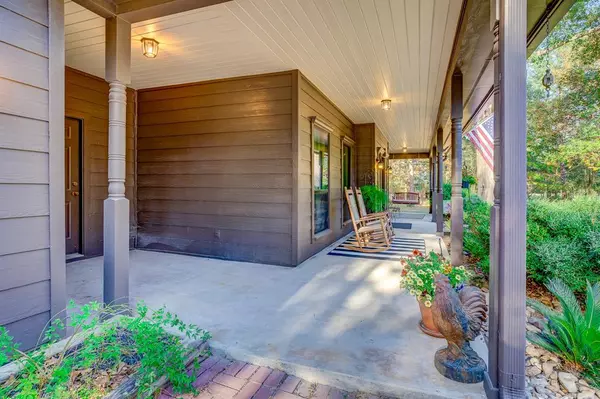$665,700
For more information regarding the value of a property, please contact us for a free consultation.
3 Beds
2.1 Baths
2,405 SqFt
SOLD DATE : 02/15/2022
Key Details
Property Type Single Family Home
Listing Status Sold
Purchase Type For Sale
Square Footage 2,405 sqft
Price per Sqft $284
Subdivision Sendera Ranch 01
MLS Listing ID 38398987
Sold Date 02/15/22
Style Traditional
Bedrooms 3
Full Baths 2
Half Baths 1
HOA Fees $37/ann
HOA Y/N 1
Year Built 1996
Annual Tax Amount $7,085
Tax Year 2021
Lot Size 1.965 Acres
Acres 1.965
Property Description
In the sought after community of Sendera Ranch this splendid 3 Bedroom residence nestled on touching 2 acres offers a prestigious pedigree with original design. Community offer horse riding trails and Duck Pond. Timeless interiors offer impeccable scale and conveniences to accommodate effortless entertaining and seamless indoor/outdoor living courtesy of; saltwater pool, soft water treatment with reverse osmosis drinking water, double pane windows, epoxied garage floors, insulation with radiant barrier and 1,500 sqft barn on property. Primary Suite features enlarged shower with seamless glass frame, double sinks and spacious, walk-in closet. Exterior of home features upgraded patented Leafguard Gutters and covered back patio overlooking saltwater, in ground pool. Unwind after a long day by relaxing on the covered back patio viewing the sun set over the pool and feeling the fresh breeze.
Location
State TX
County Montgomery
Area Magnolia/1488 East
Rooms
Bedroom Description All Bedrooms Up,En-Suite Bath,Walk-In Closet
Other Rooms Breakfast Room, Family Room, Home Office/Study, Utility Room in House
Master Bathroom Half Bath, Primary Bath: Double Sinks, Primary Bath: Separate Shower, Primary Bath: Soaking Tub, Secondary Bath(s): Soaking Tub
Den/Bedroom Plus 3
Kitchen Island w/o Cooktop, Pantry, Reverse Osmosis
Interior
Interior Features Fire/Smoke Alarm, High Ceiling
Heating Central Gas
Cooling Central Electric
Flooring Carpet, Tile
Fireplaces Number 1
Fireplaces Type Wood Burning Fireplace
Exterior
Exterior Feature Back Green Space, Back Yard, Covered Patio/Deck, Outdoor Fireplace, Patio/Deck, Porch, Side Yard, Workshop
Parking Features Attached Garage, Oversized Garage
Garage Spaces 2.0
Garage Description Additional Parking, Auto Garage Door Opener, Double-Wide Driveway, Workshop
Pool In Ground, Salt Water
Roof Type Composition
Private Pool Yes
Building
Lot Description Subdivision Lot, Wooded
Story 2
Foundation Slab
Sewer Other Water/Sewer
Water Other Water/Sewer, Public Water
Structure Type Cement Board
New Construction No
Schools
Elementary Schools Tom R. Ellisor Elementary School
Middle Schools Bear Branch Junior High School
High Schools Magnolia High School
School District 36 - Magnolia
Others
Senior Community No
Restrictions Deed Restrictions
Tax ID 8616-00-08200
Energy Description Attic Vents
Acceptable Financing Cash Sale, Conventional, FHA, VA
Tax Rate 1.9722
Disclosures Sellers Disclosure
Listing Terms Cash Sale, Conventional, FHA, VA
Financing Cash Sale,Conventional,FHA,VA
Special Listing Condition Sellers Disclosure
Read Less Info
Want to know what your home might be worth? Contact us for a FREE valuation!

Our team is ready to help you sell your home for the highest possible price ASAP

Bought with West Real Estate Group
Find out why customers are choosing LPT Realty to meet their real estate needs





