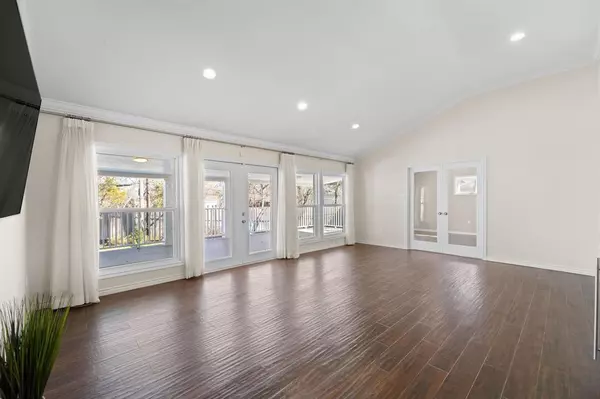$575,000
For more information regarding the value of a property, please contact us for a free consultation.
3 Beds
2.1 Baths
2,200 SqFt
SOLD DATE : 05/11/2022
Key Details
Property Type Single Family Home
Listing Status Sold
Purchase Type For Sale
Square Footage 2,200 sqft
Price per Sqft $243
Subdivision Marilyn Estates
MLS Listing ID 64517838
Sold Date 05/11/22
Style Traditional
Bedrooms 3
Full Baths 2
Half Baths 1
HOA Fees $27/ann
HOA Y/N 1
Year Built 1960
Annual Tax Amount $7,795
Tax Year 2021
Lot Size 9,636 Sqft
Acres 0.2212
Property Description
This stunning, fully remodeled home is what you have been waiting for! It was lifted 6 feet in 2018, includes a hydraulic lift in the garage for your car and has a whole house generator! The home boasts almost $400,000 in upgrades/updates including a gourmet kitchen with high end appliances, new insulation, all new windows and french doors, 5 ton complete HVAC and ductwork, plantation shutters and much more! Wait until you step into your backyard paradise featuring a 19,000 gallon pool/ hot tub, with an expansive covered patio, outdoor shower and a mosquito misting system. The home is located in Marilyn Estates and zoned to the highly sought-out, award winning Kolter Elementary School. Close proximity to The Galleria, Downtown and The Medical Center. Also, walking distance to the JCC and the Brays Bayou Greenway Trail.
Location
State TX
County Harris
Area Meyerland Area
Rooms
Bedroom Description All Bedrooms Down,En-Suite Bath,Walk-In Closet
Other Rooms Breakfast Room, Family Room, Formal Dining, Home Office/Study, Utility Room in House
Master Bathroom Half Bath, Primary Bath: Double Sinks, Primary Bath: Shower Only
Kitchen Breakfast Bar, Island w/o Cooktop, Pantry, Pots/Pans Drawers, Soft Closing Cabinets, Soft Closing Drawers, Under Cabinet Lighting
Interior
Interior Features Alarm System - Owned, Crown Molding, Dry Bar, Fire/Smoke Alarm, High Ceiling, Spa/Hot Tub
Heating Central Gas, Zoned
Cooling Central Electric, Zoned
Flooring Tile
Exterior
Exterior Feature Back Yard Fenced, Covered Patio/Deck, Mosquito Control System, Patio/Deck, Porch, Side Yard, Spa/Hot Tub, Sprinkler System
Parking Features Attached Garage
Garage Spaces 2.0
Pool Gunite, In Ground
Roof Type Composition
Street Surface Concrete,Curbs,Gutters
Private Pool Yes
Building
Lot Description Subdivision Lot
Faces West
Story 1
Foundation Block & Beam
Sewer Public Sewer
Water Public Water
Structure Type Cement Board
New Construction No
Schools
Elementary Schools Kolter Elementary School
Middle Schools Meyerland Middle School
High Schools Westbury High School
School District 27 - Houston
Others
Senior Community No
Restrictions Deed Restrictions
Tax ID 092-347-000-0006
Energy Description Attic Vents,Ceiling Fans,Digital Program Thermostat,Energy Star/CFL/LED Lights,Generator,High-Efficiency HVAC,HVAC>13 SEER,Insulated Doors,Insulated/Low-E windows
Acceptable Financing Cash Sale, Conventional
Tax Rate 2.3307
Disclosures Other Disclosures, Sellers Disclosure
Listing Terms Cash Sale, Conventional
Financing Cash Sale,Conventional
Special Listing Condition Other Disclosures, Sellers Disclosure
Read Less Info
Want to know what your home might be worth? Contact us for a FREE valuation!

Our team is ready to help you sell your home for the highest possible price ASAP

Bought with The Nguyens & Associates
Find out why customers are choosing LPT Realty to meet their real estate needs





