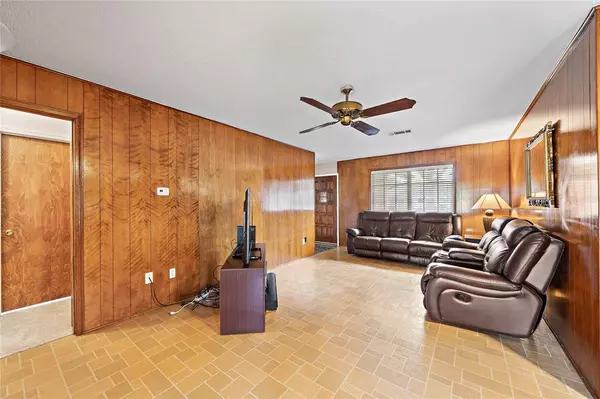$224,900
For more information regarding the value of a property, please contact us for a free consultation.
3 Beds
2 Baths
1,419 SqFt
SOLD DATE : 07/15/2022
Key Details
Property Type Single Family Home
Listing Status Sold
Purchase Type For Sale
Square Footage 1,419 sqft
Price per Sqft $165
Subdivision Huntington Sec 03
MLS Listing ID 30442260
Sold Date 07/15/22
Style Traditional
Bedrooms 3
Full Baths 2
Year Built 1966
Annual Tax Amount $4,167
Tax Year 2021
Lot Size 6,868 Sqft
Acres 0.1577
Property Description
Cute, one story brick home in the heart of Pasadena; subdivision is located off Preston with easy access to Spencer Hwy and the Beltway. This house features 3 bedrooms and 2 full bathrooms with an extra room that could be utilized for another bedroom, office area and/or game room. The primary bedroom is spacious in size and features an en-suite bathroom. The living, kitchen and dining areas have an open feel which makes great use of the space. The backyard has a covered patio and fully fenced yard which is perfect for summertime! The home has a storage shed in the backyard that can be used for general storage, lawn equipment or a little workshop area. The attached two car garage also features the laundry area and offers ample space to park two vehicles.
New carpet installed in April 2022. Roof replaced- approximately 1 year old.
Location
State TX
County Harris
Area Pasadena
Rooms
Bedroom Description All Bedrooms Down,En-Suite Bath
Other Rooms 1 Living Area, Den, Utility Room in Garage
Master Bathroom Primary Bath: Tub/Shower Combo, Secondary Bath(s): Tub/Shower Combo
Kitchen Breakfast Bar, Pantry
Interior
Heating Central Gas
Cooling Central Electric
Flooring Carpet
Exterior
Exterior Feature Back Yard Fenced, Covered Patio/Deck, Storage Shed
Parking Features Attached Garage
Garage Spaces 2.0
Roof Type Composition
Street Surface Concrete
Private Pool No
Building
Lot Description Subdivision Lot
Story 1
Foundation Slab
Sewer Public Sewer
Water Public Water
Structure Type Brick
New Construction No
Schools
Elementary Schools Jensen Elementary School
Middle Schools Parkview Intermediate School
High Schools Memorial High School (Pasadena)
School District 41 - Pasadena
Others
Senior Community No
Restrictions Deed Restrictions
Tax ID 097-549-000-0014
Energy Description Ceiling Fans,Digital Program Thermostat
Acceptable Financing Cash Sale, Conventional, FHA, VA
Tax Rate 2.6514
Disclosures Estate, Sellers Disclosure
Listing Terms Cash Sale, Conventional, FHA, VA
Financing Cash Sale,Conventional,FHA,VA
Special Listing Condition Estate, Sellers Disclosure
Read Less Info
Want to know what your home might be worth? Contact us for a FREE valuation!

Our team is ready to help you sell your home for the highest possible price ASAP

Bought with Redfin Corporation
Find out why customers are choosing LPT Realty to meet their real estate needs





