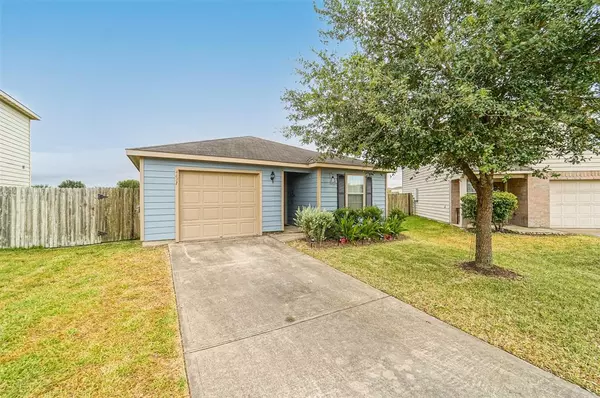$190,000
For more information regarding the value of a property, please contact us for a free consultation.
2 Beds
2 Baths
1,022 SqFt
SOLD DATE : 08/15/2022
Key Details
Property Type Single Family Home
Listing Status Sold
Purchase Type For Sale
Square Footage 1,022 sqft
Price per Sqft $195
Subdivision Sunrise Meadow
MLS Listing ID 2868745
Sold Date 08/15/22
Style Traditional
Bedrooms 2
Full Baths 2
HOA Fees $27/ann
HOA Y/N 1
Year Built 2009
Annual Tax Amount $3,685
Tax Year 2021
Lot Size 5,759 Sqft
Acres 0.1322
Property Description
Welcome to 4631 Wheatstone Ct! This home is located on a cul-de-sac lot and is one of the few without back neighbors! Around the exterior you'll notice outdoor solar lights for added charm, and a brand new back fence. Come inside to find upgrades everywhere! First, you'll walk into your spacious living room area that opens up into the kitchen and breakfast area. Stained glass light fixtures for more character and the kitchen faucet replaced with bronze finish for a more modern look. Cooking range and dishwasher only a couple years old. Light fixtures in bedrooms and living room upgraded with fans. Upgraded backdoor with window for more natural light. Bathrooms have beautiful mirrors and additional storage. Washer, dryer and refrigerator all included! Inside and out recently painted. Located minutes from shopping and restaurants, but still away from the hustle and bustle! New LCISD High School and Junior High right down the road. Easy access to HWY 59 - only 20 minutes to Sugar Land!
Location
State TX
County Fort Bend
Area Fort Bend South/Richmond
Rooms
Bedroom Description Primary Bed - 1st Floor
Other Rooms 1 Living Area, Breakfast Room, Utility Room in Garage
Master Bathroom Primary Bath: Tub/Shower Combo, Secondary Bath(s): Tub/Shower Combo
Kitchen Island w/o Cooktop, Kitchen open to Family Room, Pantry
Interior
Interior Features Dryer Included, Fire/Smoke Alarm, Refrigerator Included, Washer Included
Heating Central Electric
Cooling Central Electric
Flooring Carpet, Vinyl
Exterior
Exterior Feature Back Green Space, Back Yard Fenced, Satellite Dish
Parking Features Attached Garage
Garage Spaces 1.0
Roof Type Composition
Street Surface Concrete,Curbs
Private Pool No
Building
Lot Description Cul-De-Sac
Story 1
Foundation Slab
Water Water District
Structure Type Cement Board
New Construction No
Schools
Elementary Schools Meyer Elementary School (Lamar)
Middle Schools Wright Junior High School
High Schools Randle High School
School District 33 - Lamar Consolidated
Others
Senior Community No
Restrictions Deed Restrictions
Tax ID 8289-04-003-0350-901
Energy Description Attic Vents,Ceiling Fans
Tax Rate 2.8148
Disclosures Mud, Sellers Disclosure
Special Listing Condition Mud, Sellers Disclosure
Read Less Info
Want to know what your home might be worth? Contact us for a FREE valuation!

Our team is ready to help you sell your home for the highest possible price ASAP

Bought with Van Slyke Real Estate, LLC
Find out why customers are choosing LPT Realty to meet their real estate needs





