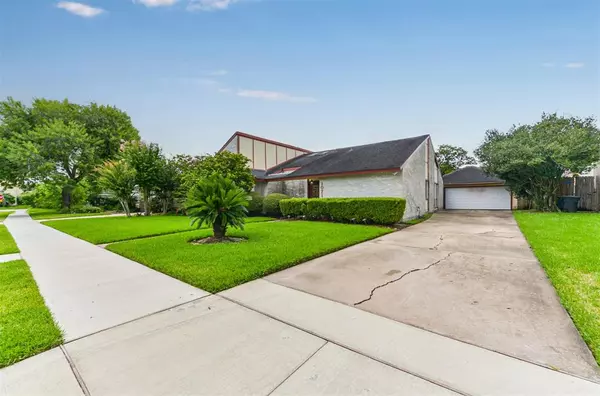$260,000
For more information regarding the value of a property, please contact us for a free consultation.
4 Beds
2 Baths
2,264 SqFt
SOLD DATE : 09/16/2022
Key Details
Property Type Single Family Home
Listing Status Sold
Purchase Type For Sale
Square Footage 2,264 sqft
Price per Sqft $113
Subdivision Fondren Sw Northfield Sec 02
MLS Listing ID 51348999
Sold Date 09/16/22
Style Traditional
Bedrooms 4
Full Baths 2
HOA Fees $45/ann
HOA Y/N 1
Year Built 1976
Annual Tax Amount $4,707
Tax Year 2021
Lot Size 8,635 Sqft
Acres 0.1982
Property Description
Iconic 1970's single-story 4-bedroom home with a sparkling pool! A lush yard sets the stage for this split elevation home that features a main living space with a soaring vaulted ceiling with a sunlit skylight, wood-look laminate flooring, & a gas fireplace flanked by large windows with beautiful pool views. In the adjacent island kitchen, find tile floors, abundant cabinetry, a recently replaced oven, a sunlit eat-in breakfast room, a small nook that's perfect for a wine room, & an indoor utility room with an included washer & dryer! Also note the master suite with high ceilings, an en-suite bath with dual sinks & marble countertops, and a private exit to the poolside patio. No carpet anywhere in the house & A/C was replaced in 2021! During Houston's hot & long summers, you'll enjoy relaxing or entertaining poolside in the privacy of your own backyard with mature landscaping. Quick & easy access to Beltway 8 and close proximity to schools and stores make this a great location!
Location
State TX
County Harris
Area Brays Oaks
Rooms
Bedroom Description All Bedrooms Down,En-Suite Bath,Primary Bed - 1st Floor,Walk-In Closet
Other Rooms 1 Living Area, Breakfast Room, Family Room, Formal Dining, Living Area - 1st Floor, Utility Room in House, Wine Room
Master Bathroom Primary Bath: Double Sinks, Primary Bath: Tub/Shower Combo, Secondary Bath(s): Double Sinks, Secondary Bath(s): Tub/Shower Combo
Den/Bedroom Plus 4
Kitchen Island w/ Cooktop, Walk-in Pantry
Interior
Interior Features Crown Molding, Drapes/Curtains/Window Cover, Dryer Included, Fire/Smoke Alarm, High Ceiling, Washer Included
Heating Central Gas
Cooling Central Electric
Flooring Laminate, Tile
Fireplaces Number 1
Fireplaces Type Gas Connections, Wood Burning Fireplace
Exterior
Exterior Feature Back Yard Fenced, Patio/Deck
Parking Features Detached Garage
Garage Spaces 2.0
Garage Description Additional Parking, Single-Wide Driveway
Pool Gunite
Roof Type Composition
Street Surface Asphalt,Curbs,Gutters
Private Pool Yes
Building
Lot Description Subdivision Lot
Faces Northeast
Story 1
Foundation Slab
Lot Size Range 0 Up To 1/4 Acre
Sewer Public Sewer
Water Public Water, Water District
Structure Type Brick,Other,Wood
New Construction No
Schools
Elementary Schools Milne Elementary School
Middle Schools Welch Middle School
High Schools Sharpstown High School
School District 27 - Houston
Others
HOA Fee Include Clubhouse,Recreational Facilities
Senior Community No
Restrictions Deed Restrictions,Restricted
Tax ID 105-765-000-0057
Ownership Full Ownership
Energy Description Attic Vents,Ceiling Fans,Digital Program Thermostat,High-Efficiency HVAC,Insulated Doors,North/South Exposure
Acceptable Financing Cash Sale, Conventional
Tax Rate 2.3307
Disclosures Exclusions, Sellers Disclosure
Listing Terms Cash Sale, Conventional
Financing Cash Sale,Conventional
Special Listing Condition Exclusions, Sellers Disclosure
Read Less Info
Want to know what your home might be worth? Contact us for a FREE valuation!

Our team is ready to help you sell your home for the highest possible price ASAP

Bought with Coldwell Banker Realty - Bellaire-Metropolitan
Find out why customers are choosing LPT Realty to meet their real estate needs





