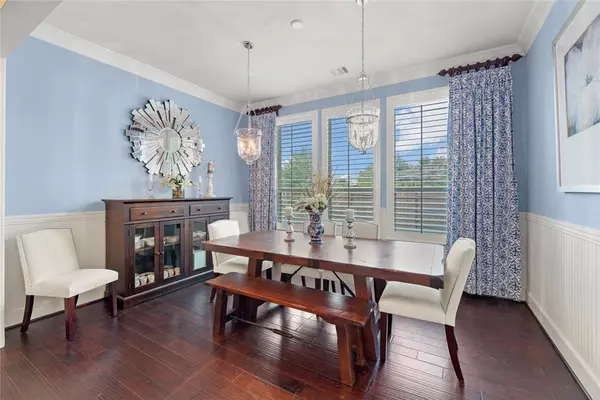$775,000
For more information regarding the value of a property, please contact us for a free consultation.
4 Beds
3.2 Baths
4,382 SqFt
SOLD DATE : 02/28/2022
Key Details
Property Type Single Family Home
Listing Status Sold
Purchase Type For Sale
Square Footage 4,382 sqft
Price per Sqft $176
Subdivision Cinco Ranch Northwest
MLS Listing ID 52004341
Sold Date 02/28/22
Style Traditional
Bedrooms 4
Full Baths 3
Half Baths 2
HOA Fees $95/ann
HOA Y/N 1
Year Built 2014
Annual Tax Amount $8,575
Tax Year 2021
Lot Size 0.318 Acres
Acres 0.3182
Property Description
BE SURE TO USE THE VIRTUAL WALK-THRU by clicking the virtual tours tab! Nestled in the Cinco Ranch Northwest community, you are wrapped in beautiful surroundings within one of Katy's finest and sought after neighborhoods. No backing neighbors. This picturesque home is sure to check all the boxes on your list & more. With 4 bedrooms- 2 Down-, 3.2 baths, a huge 3 car garage, beautiful outdoor space with a dream oasis, upgrades throughout, media room, gameroom, study nook, study, and more. Elegance is indeed the word to describe all the upgrades throughout... the voluminous primary suite to the sunlit breakfast room that opens to a charming kitchen boasting a chef's dream kitchen. The home has an effortless & fun feel. Escape from everyday suburbia & enjoy where small town Texas charm meets sophistication. Enjoy all the amenities, including parks, walking trails, community pool, & more. Here is where your next chapter begins. Call today to see for yourself.
Location
State TX
County Fort Bend
Community Cinco Ranch
Area Katy - Southwest
Rooms
Bedroom Description 2 Bedrooms Down,Primary Bed - 1st Floor,Walk-In Closet
Other Rooms Breakfast Room, Formal Dining, Gameroom Up, Media, Utility Room in House
Master Bathroom Primary Bath: Double Sinks, Primary Bath: Separate Shower, Primary Bath: Soaking Tub, Secondary Bath(s): Separate Shower, Secondary Bath(s): Soaking Tub, Secondary Bath(s): Tub/Shower Combo, Vanity Area
Interior
Interior Features Balcony, Crown Molding, Drapes/Curtains/Window Cover, Dry Bar, Fire/Smoke Alarm, Formal Entry/Foyer, High Ceiling, Prewired for Alarm System, Spa/Hot Tub, Wired for Sound
Heating Central Electric
Cooling Central Electric
Flooring Carpet, Engineered Wood, Tile
Fireplaces Number 1
Fireplaces Type Gaslog Fireplace
Exterior
Exterior Feature Back Yard, Back Yard Fenced, Patio/Deck, Porch, Side Yard, Spa/Hot Tub, Sprinkler System, Subdivision Tennis Court
Parking Features Attached Garage
Garage Spaces 3.0
Pool Gunite, Heated, In Ground
Roof Type Composition
Street Surface Concrete,Curbs,Gutters
Private Pool Yes
Building
Lot Description Cul-De-Sac, Subdivision Lot
Faces South
Story 2
Foundation Slab
Lot Size Range 1/4 Up to 1/2 Acre
Water Water District
Structure Type Brick,Stone,Vinyl,Wood
New Construction No
Schools
Elementary Schools Jenks Elementary School
Middle Schools Adams Junior High School
High Schools Jordan High School
School District 30 - Katy
Others
Senior Community No
Restrictions Deed Restrictions
Tax ID 2279-08-002-0140-914
Energy Description Ceiling Fans,Digital Program Thermostat,Energy Star Appliances,Energy Star/CFL/LED Lights,High-Efficiency HVAC,Insulated Doors,Insulated/Low-E windows,Insulation - Blown Cellulose,North/South Exposure
Acceptable Financing Cash Sale, Conventional, FHA
Tax Rate 2.842
Disclosures Mud, Sellers Disclosure
Listing Terms Cash Sale, Conventional, FHA
Financing Cash Sale,Conventional,FHA
Special Listing Condition Mud, Sellers Disclosure
Read Less Info
Want to know what your home might be worth? Contact us for a FREE valuation!

Our team is ready to help you sell your home for the highest possible price ASAP

Bought with JPAR - The Sears Group
Find out why customers are choosing LPT Realty to meet their real estate needs





