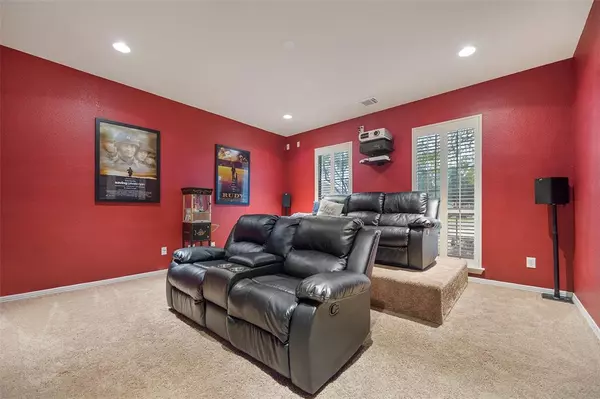$435,000
For more information regarding the value of a property, please contact us for a free consultation.
4 Beds
2.1 Baths
3,103 SqFt
SOLD DATE : 03/04/2022
Key Details
Property Type Single Family Home
Listing Status Sold
Purchase Type For Sale
Square Footage 3,103 sqft
Price per Sqft $140
Subdivision Villages Cypress Lakes 02 Amd
MLS Listing ID 89137842
Sold Date 03/04/22
Style Contemporary/Modern
Bedrooms 4
Full Baths 2
Half Baths 1
HOA Fees $29/ann
HOA Y/N 1
Year Built 2003
Annual Tax Amount $8,040
Tax Year 2021
Lot Size 9,791 Sqft
Acres 0.2248
Property Description
We are now in a Multiple Offer situation and asking for Final and Best by 7pm, Monday, Jan. 24, 2022; Sellers plan to review all offers and make a decision the morning of Jan. 25, 2022. In my notes I have a typo, Sellers would like to close on March 5, 2022.
4 Bedrooms, 2 1/2 baths, 2 plus garage, with POOL and Screened Back Porch. Your own private Oasis:) Checkout the Media Room / Study, the Family Room that defines "open concept," with French Doors that open to a private patio outside. A large game room upstairs will amaze. See the attached list of updates to the home, but a few highlights...new HVAC upstairs in 2019, new Roof in 2021, GE Appliances double oven/gas range, microwave, fridge/pull freezer in 2021, Master bath and upstairs bath updated, garage extension with epoxy floor, 50 amp outlet installation for backup generator, pool fence, upgraded light fixtures throughout the home, with exterior paint in 2021. Come see for yourself...you just might stay...
Location
State TX
County Harris
Area Cypress North
Rooms
Bedroom Description Primary Bed - 1st Floor
Other Rooms Breakfast Room, Family Room, Formal Dining, Gameroom Up, Home Office/Study, Kitchen/Dining Combo, Living Area - 1st Floor, Utility Room in House
Master Bathroom Half Bath, Primary Bath: Double Sinks, Primary Bath: Jetted Tub, Primary Bath: Separate Shower, Primary Bath: Soaking Tub, Secondary Bath(s): Double Sinks, Secondary Bath(s): Tub/Shower Combo
Den/Bedroom Plus 4
Kitchen Island w/o Cooktop, Kitchen open to Family Room, Pantry, Walk-in Pantry
Interior
Interior Features Alarm System - Leased, Crown Molding, Drapes/Curtains/Window Cover, Fire/Smoke Alarm, High Ceiling, Prewired for Alarm System
Heating Central Electric, Central Gas
Cooling Central Electric
Flooring Carpet, Tile, Wood
Fireplaces Number 1
Fireplaces Type Gas Connections
Exterior
Exterior Feature Back Yard Fenced, Covered Patio/Deck, Porch, Side Yard, Sprinkler System, Subdivision Tennis Court
Parking Features Attached Garage, Oversized Garage
Garage Spaces 2.0
Garage Description Auto Garage Door Opener, Double-Wide Driveway
Pool Gunite
Roof Type Composition
Street Surface Concrete
Private Pool Yes
Building
Lot Description Cul-De-Sac
Story 2
Foundation Slab
Water Water District
Structure Type Brick,Cement Board
New Construction No
Schools
Elementary Schools A Robison Elementary School
Middle Schools Goodson Middle School
High Schools Cypress Woods High School
School District 13 - Cypress-Fairbanks
Others
Senior Community No
Restrictions Deed Restrictions
Tax ID 123-421-003-0036
Ownership Full Ownership
Energy Description Ceiling Fans,High-Efficiency HVAC,Insulated/Low-E windows,Radiant Attic Barrier,Solar Screens
Acceptable Financing Cash Sale, Conventional, FHA, VA
Tax Rate 3.061
Disclosures Exclusions, Mud, Other Disclosures, Sellers Disclosure
Listing Terms Cash Sale, Conventional, FHA, VA
Financing Cash Sale,Conventional,FHA,VA
Special Listing Condition Exclusions, Mud, Other Disclosures, Sellers Disclosure
Read Less Info
Want to know what your home might be worth? Contact us for a FREE valuation!

Our team is ready to help you sell your home for the highest possible price ASAP

Bought with KAR Realty Group, LLC
Find out why customers are choosing LPT Realty to meet their real estate needs





