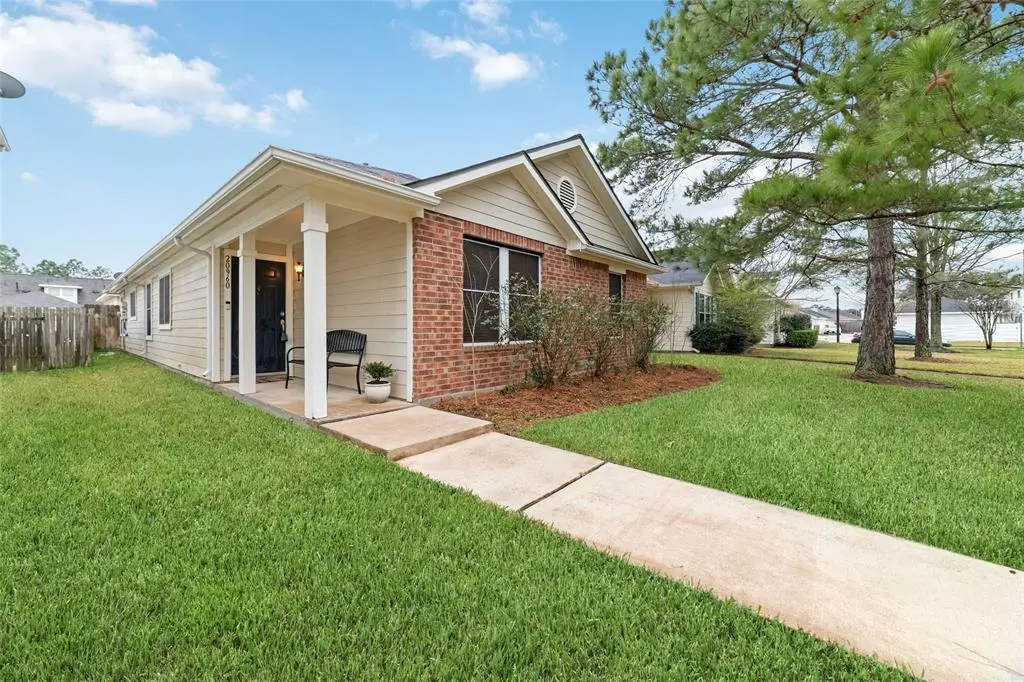$235,000
For more information regarding the value of a property, please contact us for a free consultation.
3 Beds
2 Baths
1,632 SqFt
SOLD DATE : 03/04/2022
Key Details
Property Type Single Family Home
Listing Status Sold
Purchase Type For Sale
Square Footage 1,632 sqft
Price per Sqft $153
Subdivision Lakeville
MLS Listing ID 2497777
Sold Date 03/04/22
Style Traditional
Bedrooms 3
Full Baths 2
HOA Fees $47/ann
HOA Y/N 1
Year Built 2003
Annual Tax Amount $4,936
Tax Year 2021
Lot Size 4,270 Sqft
Acres 0.098
Property Description
Absolutely gorgeous home with numerous designer updates! A designer lives here. Move-in ready & no flooding (per seller). Rare 1 story home facing a common courtyard. Recent luxury vinyl plank wood-look flooring, granite in kitchen & baths, recent stainless appliances, subway tile backsplash & kitchen cabinets painted white with designer hardware. Island with granite & under-counter seating. New lighting and ceiling fans, new carpet in two bedrooms & primary bedroom has luxury vinyl plank flooring. New interior doors, baseboards and fresh paint throughout. Owner has added backyard landscaping & a stone/gravel patio area. Sprinkler system & Almost New Stainless Refrigerator & washer/dryer stays with the home. All window coverings to stay. This home is low-maintenance & a great location near Fry Road, FM 529 and Highway 99. HOA pays for front yard maintenance & small backyard is the owner's responsibility. In great condition with recent, trendy updates. Home is sold "as-is".
Location
State TX
County Harris
Area Bear Creek South
Rooms
Bedroom Description All Bedrooms Down,En-Suite Bath,Primary Bed - 1st Floor,Walk-In Closet
Other Rooms Breakfast Room, Family Room, Kitchen/Dining Combo, Living Area - 1st Floor, Utility Room in House
Master Bathroom Primary Bath: Jetted Tub, Primary Bath: Soaking Tub, Primary Bath: Tub/Shower Combo, Secondary Bath(s): Tub/Shower Combo
Den/Bedroom Plus 3
Kitchen Island w/o Cooktop, Pantry
Interior
Interior Features Alarm System - Owned, Drapes/Curtains/Window Cover, Dryer Included, Refrigerator Included, Washer Included
Heating Central Gas
Cooling Central Electric
Flooring Carpet, Vinyl Plank
Exterior
Exterior Feature Back Yard, Back Yard Fenced, Patio/Deck, Porch, Sprinkler System
Parking Features Detached Garage
Garage Spaces 2.0
Garage Description Double-Wide Driveway
Roof Type Composition
Street Surface Concrete,Curbs
Private Pool No
Building
Lot Description Greenbelt, Patio Lot, Subdivision Lot
Faces North
Story 1
Foundation Slab
Water Water District
Structure Type Brick,Unknown
New Construction No
Schools
Elementary Schools Hemmenway Elementary School
Middle Schools Rowe Middle School
High Schools Cypress Park High School
School District 13 - Cypress-Fairbanks
Others
HOA Fee Include Grounds
Senior Community No
Restrictions Deed Restrictions
Tax ID 123-662-004-0003
Energy Description Attic Vents,Ceiling Fans,Digital Program Thermostat,Energy Star Appliances,High-Efficiency HVAC,HVAC>13 SEER,Insulation - Blown Cellulose,North/South Exposure
Acceptable Financing Cash Sale, Conventional
Tax Rate 2.831
Disclosures Mud, Sellers Disclosure
Listing Terms Cash Sale, Conventional
Financing Cash Sale,Conventional
Special Listing Condition Mud, Sellers Disclosure
Read Less Info
Want to know what your home might be worth? Contact us for a FREE valuation!

Our team is ready to help you sell your home for the highest possible price ASAP

Bought with Keller Williams Premier Realty
Find out why customers are choosing LPT Realty to meet their real estate needs





