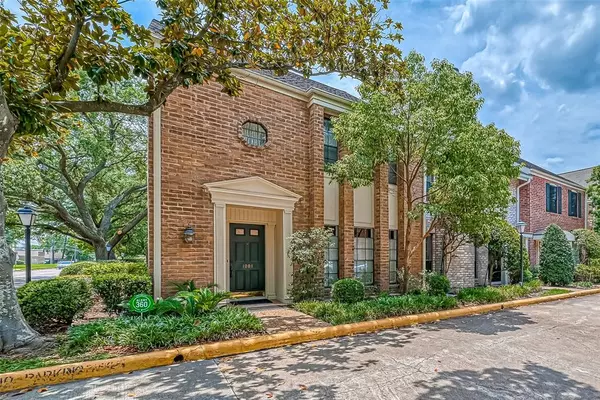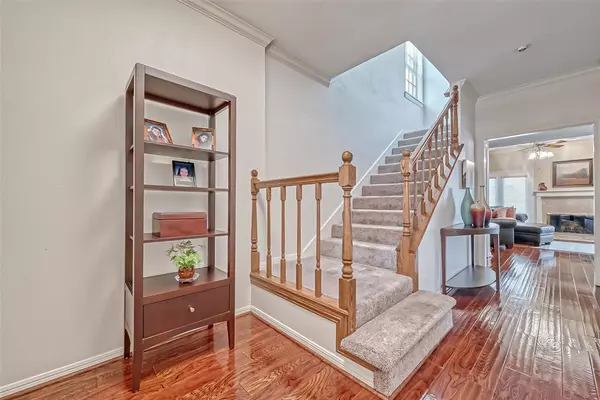$300,000
For more information regarding the value of a property, please contact us for a free consultation.
3 Beds
3 Baths
1,950 SqFt
SOLD DATE : 10/28/2022
Key Details
Property Type Condo
Sub Type Condominium
Listing Status Sold
Purchase Type For Sale
Square Footage 1,950 sqft
Price per Sqft $151
Subdivision Woodway Point T/H Condo
MLS Listing ID 77999863
Sold Date 10/28/22
Style Traditional
Bedrooms 3
Full Baths 3
HOA Fees $778/mo
Year Built 1978
Annual Tax Amount $5,938
Tax Year 2021
Lot Size 9.127 Acres
Property Description
Wonderfully cared for and updated townhouse style condo in the heart of the Galleria Area. Walk to great restaurants, shopping, dog park and YMCA. This corner unit features beautiful wood floors in main areas, crown molding, updated tile in kitchen and all bathrooms. Kitchen boasts solid service counter tops with stainless steel appliances, separate built-in ice maker and new dishwasher. Full bath down plus two additional full baths up including en-suite primary bath. Primary bedroom features two walk-in closets. New PEX water lines installed in 2021. HVAC replaced in 2021. Electric panel replaced in 2021. Most windows replaced to double pane vinyl. Charming private patio behind the home which leads to a two-car garage. HOA fee includes water, trash, basic cable, common area landscaping, roofs, outside walls (brick and hardy blank), insurance, two pools and two tennis courts.
Location
State TX
County Harris
Area Galleria
Rooms
Bedroom Description All Bedrooms Up,En-Suite Bath
Other Rooms 1 Living Area, Formal Dining, Living Area - 1st Floor, Utility Room in House
Master Bathroom Primary Bath: Shower Only, Secondary Bath(s): Tub/Shower Combo
Kitchen Pantry, Under Cabinet Lighting
Interior
Interior Features Crown Molding, Drapes/Curtains/Window Cover, Fire/Smoke Alarm, Refrigerator Included
Heating Central Electric
Cooling Central Electric
Flooring Engineered Wood, Tile
Fireplaces Number 1
Fireplaces Type Wood Burning Fireplace
Appliance Refrigerator
Exterior
Exterior Feature Area Tennis Courts, Clubhouse, Patio/Deck
Garage Detached Garage
Garage Spaces 2.0
Roof Type Composition
Private Pool No
Building
Faces North
Story 2
Entry Level All Levels
Foundation Slab
Sewer Public Sewer
Water Public Water
Structure Type Brick,Wood
New Construction No
Schools
Elementary Schools Briargrove Elementary School
Middle Schools Tanglewood Middle School
High Schools Wisdom High School
School District 27 - Houston
Others
HOA Fee Include Cable TV,Clubhouse,Exterior Building,Grounds,Insurance,Recreational Facilities,Trash Removal,Water and Sewer
Senior Community No
Tax ID 110-059-000-0003
Ownership Full Ownership
Energy Description Ceiling Fans,Digital Program Thermostat,High-Efficiency HVAC,Insulated/Low-E windows
Acceptable Financing Cash Sale, Conventional, FHA, VA
Tax Rate 2.3307
Disclosures HOA First Right of Refusal, Sellers Disclosure
Listing Terms Cash Sale, Conventional, FHA, VA
Financing Cash Sale,Conventional,FHA,VA
Special Listing Condition HOA First Right of Refusal, Sellers Disclosure
Read Less Info
Want to know what your home might be worth? Contact us for a FREE valuation!

Our team is ready to help you sell your home for the highest possible price ASAP

Bought with Keller Williams Realty Metropolitan

Find out why customers are choosing LPT Realty to meet their real estate needs





