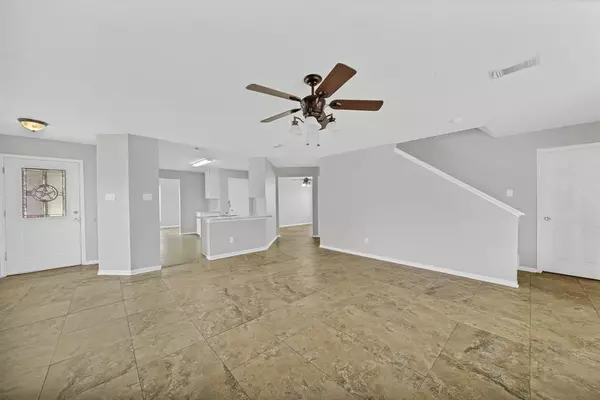$295,000
For more information regarding the value of a property, please contact us for a free consultation.
4 Beds
3 Baths
2,314 SqFt
SOLD DATE : 09/30/2022
Key Details
Property Type Single Family Home
Listing Status Sold
Purchase Type For Sale
Square Footage 2,314 sqft
Price per Sqft $126
Subdivision Sterling Green
MLS Listing ID 61662636
Sold Date 09/30/22
Style Traditional
Bedrooms 4
Full Baths 3
HOA Fees $22/ann
HOA Y/N 1
Year Built 2004
Annual Tax Amount $5,304
Tax Year 2021
Lot Size 5,676 Sqft
Acres 0.1303
Property Description
Corner lot 2 story home with approximately 2300 Sq. Ft. Offers 4 bedrooms 3 full baths & a 2 car attached garage. The first floor offers family room with fireplace, formal living, breakfast room and recently updated kitchen. Updates are white cabinets, granite counter tops and new appliances. You will also find a bedroom and a full bath with recently updated laminate floors. When entering the second floor you find yourself with convenience to the laundry room, primary bedroom, 2 additional rooms and a cozy game room. Second level also has new laminate floors and vanities to both restrooms. The home has a fresh coat of paint and ready for you to move in. It also includes a beautiful attached patio.
Location
State TX
County Harris
Area North Channel
Rooms
Bedroom Description 1 Bedroom Down - Not Primary BR,Primary Bed - 2nd Floor,Walk-In Closet
Other Rooms Breakfast Room, Family Room, Formal Dining, Gameroom Up, Utility Room in House
Master Bathroom Primary Bath: Separate Shower
Den/Bedroom Plus 4
Kitchen Pantry
Interior
Interior Features Fire/Smoke Alarm
Heating Central Gas
Cooling Central Electric
Flooring Laminate, Tile
Fireplaces Number 1
Fireplaces Type Gaslog Fireplace
Exterior
Exterior Feature Back Yard, Back Yard Fenced, Covered Patio/Deck
Parking Features Attached Garage
Garage Spaces 2.0
Roof Type Composition
Private Pool No
Building
Lot Description Corner, Subdivision Lot
Story 2
Foundation Slab
Water Water District
Structure Type Brick,Cement Board
New Construction No
Schools
Elementary Schools Brown Elementary School (Channelview)
Middle Schools Aguirre Junior High
High Schools Channelview High School
School District 8 - Channelview
Others
HOA Fee Include Clubhouse,Grounds
Senior Community No
Restrictions Deed Restrictions
Tax ID 114-798-002-0062
Acceptable Financing Cash Sale, Conventional, FHA, VA
Tax Rate 2.518
Disclosures Sellers Disclosure
Listing Terms Cash Sale, Conventional, FHA, VA
Financing Cash Sale,Conventional,FHA,VA
Special Listing Condition Sellers Disclosure
Read Less Info
Want to know what your home might be worth? Contact us for a FREE valuation!

Our team is ready to help you sell your home for the highest possible price ASAP

Bought with Century 21 Garlington & Assoc.
Find out why customers are choosing LPT Realty to meet their real estate needs





