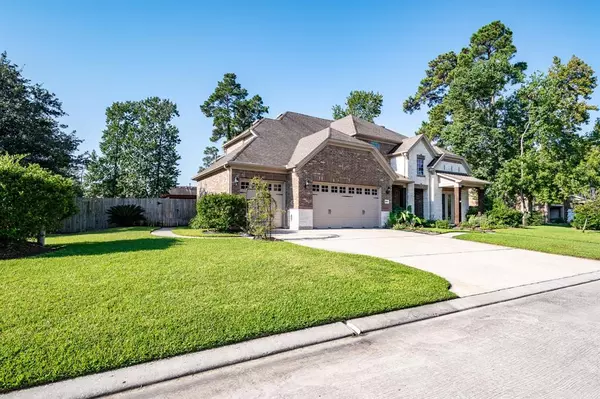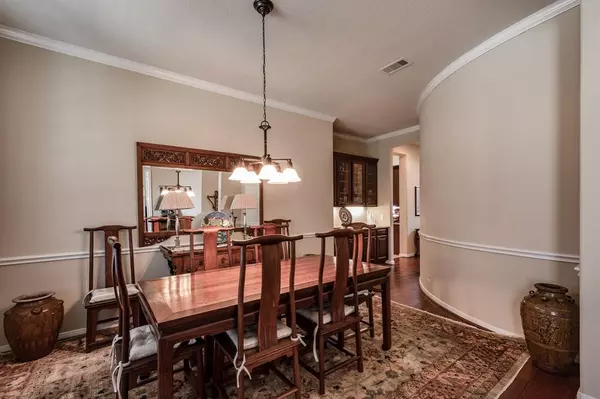$549,600
For more information regarding the value of a property, please contact us for a free consultation.
4 Beds
3.1 Baths
4,106 SqFt
SOLD DATE : 11/17/2022
Key Details
Property Type Single Family Home
Listing Status Sold
Purchase Type For Sale
Square Footage 4,106 sqft
Price per Sqft $131
Subdivision Waters Edge Sec 04
MLS Listing ID 17330665
Sold Date 11/17/22
Style Traditional
Bedrooms 4
Full Baths 3
Half Baths 1
HOA Fees $110/ann
HOA Y/N 1
Year Built 2010
Annual Tax Amount $13,496
Tax Year 2021
Lot Size 0.375 Acres
Acres 0.3752
Property Description
This impeccable turn-key home is located in the sought-after subdivision, Waters Edge. This home boasts 4 large bedrooms, 3.5 baths, a rare 3-car garage, and many other features. As you walk into the home you will notice tall ceilings, beautiful rich wood flooring, floor-to-ceiling windows, a catwalk, etc. A spacious home office/ study that has a nice view out the front of the home. The perfect getaway to get some work or reading done. As you move into the great room you have a spectacular view of the gas fireplace with a floor-to-ceiling stone hearth. One of the real treats to this home is the new pool and patio area. Both are two years old. Some other interior items are stainless steel kitchen appliances (which stay with the home), new carpeting, formal dining, media room, game room, and much more. The exterior boasts a huge yard, beautiful flower beds, small view of lake Houston. This home is a must see!
Location
State TX
County Harris
Area Summerwood/Lakeshore
Rooms
Bedroom Description All Bedrooms Up,Primary Bed - 1st Floor,Walk-In Closet
Other Rooms Family Room, Formal Dining, Home Office/Study, Media, Utility Room in House
Kitchen Breakfast Bar, Butler Pantry, Kitchen open to Family Room, Pantry, Walk-in Pantry
Interior
Interior Features Drapes/Curtains/Window Cover, Dryer Included, Formal Entry/Foyer, High Ceiling
Heating Central Gas
Cooling Central Electric
Flooring Carpet, Tile, Wood
Fireplaces Number 1
Fireplaces Type Gas Connections
Exterior
Exterior Feature Back Yard, Back Yard Fenced, Controlled Subdivision Access, Covered Patio/Deck, Spa/Hot Tub, Sprinkler System
Parking Features Attached Garage
Garage Spaces 3.0
Pool Gunite
Roof Type Composition
Street Surface Concrete
Accessibility Automatic Gate
Private Pool Yes
Building
Lot Description Subdivision Lot
Story 2
Foundation Slab
Lot Size Range 0 Up To 1/4 Acre
Sewer Public Sewer
Water Public Water, Water District
Structure Type Brick,Cement Board,Stone,Wood
New Construction No
Schools
Elementary Schools Lakeshore Elementary School
Middle Schools West Lake Middle School
High Schools Summer Creek High School
School District 29 - Humble
Others
HOA Fee Include Clubhouse,Courtesy Patrol,Grounds,Limited Access Gates,Recreational Facilities
Senior Community No
Restrictions Deed Restrictions
Tax ID 128-682-002-0020
Energy Description Attic Vents,Ceiling Fans,Digital Program Thermostat
Tax Rate 3.1539
Disclosures Sellers Disclosure
Special Listing Condition Sellers Disclosure
Read Less Info
Want to know what your home might be worth? Contact us for a FREE valuation!

Our team is ready to help you sell your home for the highest possible price ASAP

Bought with Doug Erdy Group
Find out why customers are choosing LPT Realty to meet their real estate needs





