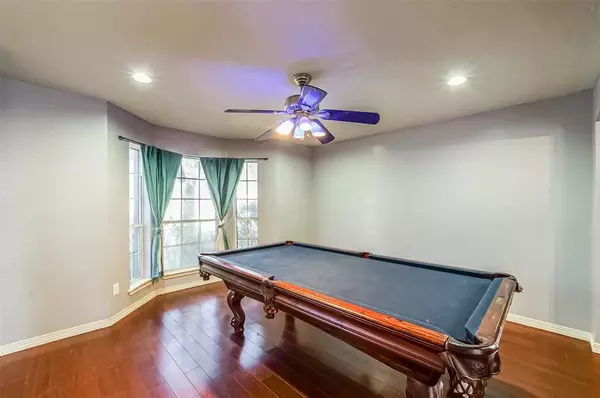$240,000
For more information regarding the value of a property, please contact us for a free consultation.
4 Beds
2.1 Baths
2,153 SqFt
SOLD DATE : 02/08/2023
Key Details
Property Type Single Family Home
Listing Status Sold
Purchase Type For Sale
Square Footage 2,153 sqft
Price per Sqft $117
Subdivision Sunset Lakes Sec 3
MLS Listing ID 21739593
Sold Date 02/08/23
Style Traditional
Bedrooms 4
Full Baths 2
Half Baths 1
HOA Fees $29/ann
HOA Y/N 1
Year Built 2002
Annual Tax Amount $6,919
Tax Year 2022
Lot Size 10,376 Sqft
Acres 0.2382
Property Description
Location, Location, Location! With easy access to I-45, Baybrook Mall, popular restaurants, and highly acclaimed Pearland schools, this east Pearland location just can't be beat. This unique 4-bedroom floorplan with updated storm windows and a huge backyard has great potential for a new owner to apply their magic touch. Upon entering the home, you'll find a combined formal living & dining room that makes way to a sunlit island kitchen with oak cabinetry and a cozy family room with a corner set fireplace. A half bath services downstairs guests, while the second floor hosts a game room, all bedrooms, and two baths. This gem is tucked away in the established Sunset Lakes community on a sizable lot large enough to store a small boat or trailer, and also boasts low taxes and neighborhood amenities that include a pool and two parks!
Location
State TX
County Brazoria
Area Pearland
Rooms
Bedroom Description All Bedrooms Up,En-Suite Bath,Primary Bed - 2nd Floor,Walk-In Closet
Other Rooms Breakfast Room, Family Room, Formal Dining, Formal Living, Gameroom Up, Living Area - 1st Floor, Living Area - 2nd Floor, Living/Dining Combo, Utility Room in House
Master Bathroom Half Bath, Primary Bath: Double Sinks, Primary Bath: Separate Shower, Primary Bath: Soaking Tub, Secondary Bath(s): Tub/Shower Combo, Vanity Area
Den/Bedroom Plus 4
Kitchen Breakfast Bar, Island w/o Cooktop, Kitchen open to Family Room, Walk-in Pantry
Interior
Interior Features Alarm System - Owned, Prewired for Alarm System, Wired for Sound
Heating Central Gas
Cooling Central Electric
Flooring Carpet, Tile
Fireplaces Number 1
Fireplaces Type Gaslog Fireplace
Exterior
Exterior Feature Back Green Space, Back Yard, Back Yard Fenced, Patio/Deck, Satellite Dish, Side Yard, Storage Shed
Parking Features Attached Garage
Garage Spaces 2.0
Garage Description Double-Wide Driveway
Roof Type Composition
Street Surface Concrete,Curbs,Gutters
Private Pool No
Building
Lot Description Greenbelt, Subdivision Lot
Faces West
Story 2
Foundation Slab
Lot Size Range 0 Up To 1/4 Acre
Builder Name DR Horton
Sewer Public Sewer
Water Public Water
Structure Type Brick,Cement Board,Wood
New Construction No
Schools
Elementary Schools Rustic Oak Elementary School
Middle Schools Pearland Junior High East
High Schools Pearland High School
School District 42 - Pearland
Others
HOA Fee Include Grounds,Recreational Facilities
Senior Community No
Restrictions Deed Restrictions,Zoning
Tax ID 7868-0310-006
Ownership Full Ownership
Energy Description Ceiling Fans,HVAC>13 SEER,Insulated/Low-E windows,Insulation - Batt
Acceptable Financing Cash Sale, Conventional, FHA, VA
Tax Rate 2.4056
Disclosures Exclusions, Sellers Disclosure
Listing Terms Cash Sale, Conventional, FHA, VA
Financing Cash Sale,Conventional,FHA,VA
Special Listing Condition Exclusions, Sellers Disclosure
Read Less Info
Want to know what your home might be worth? Contact us for a FREE valuation!

Our team is ready to help you sell your home for the highest possible price ASAP

Bought with CB&A, Realtors- Southeast
Find out why customers are choosing LPT Realty to meet their real estate needs





