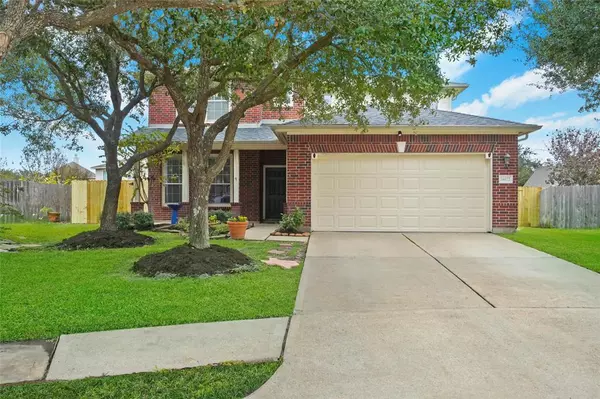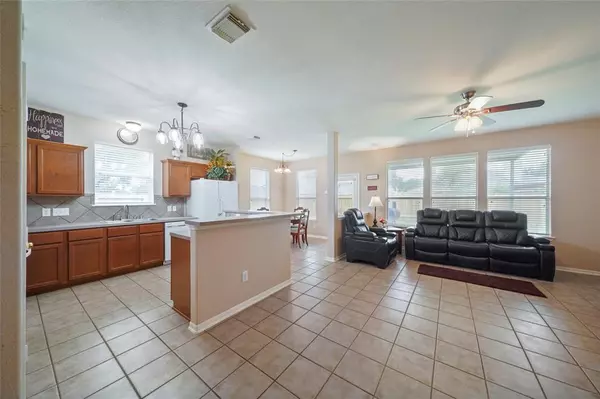$327,900
For more information regarding the value of a property, please contact us for a free consultation.
4 Beds
2.1 Baths
2,580 SqFt
SOLD DATE : 02/16/2023
Key Details
Property Type Single Family Home
Listing Status Sold
Purchase Type For Sale
Square Footage 2,580 sqft
Price per Sqft $122
Subdivision Cypress Mill Park
MLS Listing ID 35842433
Sold Date 02/16/23
Style Traditional
Bedrooms 4
Full Baths 2
Half Baths 1
HOA Fees $50/ann
HOA Y/N 1
Year Built 2002
Annual Tax Amount $7,836
Tax Year 2022
Lot Size 8,033 Sqft
Acres 0.1844
Property Description
Welcome Home!!!! This beautiful 2-story brick home is located in the heart of Cypress on a large cul-de-sac lot near the community park & pool. Step inside to find tile floors, neutral paint & soft natural light with a fabulous
open floorplan. The formal dining room is perfect for entertaining or can be used as a study. The spacious family room with gas-log fireplace opens to the kitchen plus breakfast area. Enjoy cooking in your specious kitchen which also features a nice size pantry. 1st-floor owners retreat has engineered Bamboo wood flooring,
designer paint, a huge walk-in closet & a luxurious ensuite bath w/dual sinks, a garden tub & separate walk-in shower. It's all fun & games upstairs in the game room (w/a large closet), 3 very spacious guest bedrooms, each w/large closets + a full bathroom. Easy access to 290. Zoned to excellent rated schools.
Location
State TX
County Harris
Area Cypress North
Rooms
Bedroom Description Primary Bed - 1st Floor
Other Rooms 1 Living Area, Formal Dining
Master Bathroom Primary Bath: Double Sinks, Primary Bath: Separate Shower, Secondary Bath(s): Tub/Shower Combo
Kitchen Breakfast Bar, Kitchen open to Family Room, Pantry
Interior
Interior Features Alarm System - Owned
Heating Central Gas
Cooling Central Electric
Flooring Carpet, Engineered Wood
Fireplaces Number 1
Fireplaces Type Gaslog Fireplace
Exterior
Parking Features Attached Garage
Garage Spaces 2.0
Roof Type Composition
Street Surface Concrete
Private Pool No
Building
Lot Description Cul-De-Sac
Story 2
Foundation Slab
Lot Size Range 0 Up To 1/4 Acre
Water Water District
Structure Type Brick,Cement Board,Wood
New Construction No
Schools
Elementary Schools A Robison Elementary School
Middle Schools Spillane Middle School
High Schools Cypress Woods High School
School District 13 - Cypress-Fairbanks
Others
Senior Community No
Restrictions Deed Restrictions
Tax ID 122-749-003-0024
Energy Description Insulated/Low-E windows
Acceptable Financing Cash Sale, Conventional, FHA, VA
Tax Rate 2.761
Disclosures Mud, Sellers Disclosure
Listing Terms Cash Sale, Conventional, FHA, VA
Financing Cash Sale,Conventional,FHA,VA
Special Listing Condition Mud, Sellers Disclosure
Read Less Info
Want to know what your home might be worth? Contact us for a FREE valuation!

Our team is ready to help you sell your home for the highest possible price ASAP

Bought with 5th Stream Realty
Find out why customers are choosing LPT Realty to meet their real estate needs





