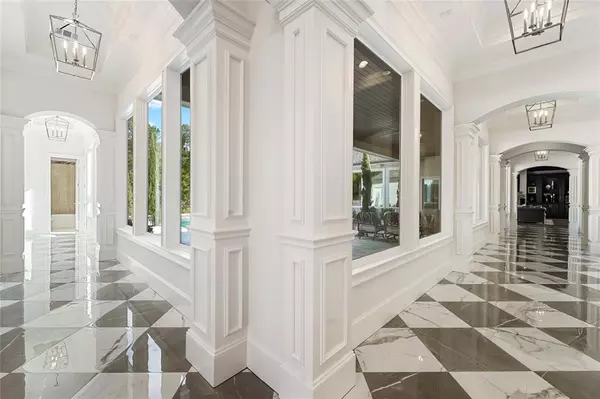$1,995,000
For more information regarding the value of a property, please contact us for a free consultation.
4 Beds
4.1 Baths
6,176 SqFt
SOLD DATE : 02/17/2023
Key Details
Property Type Single Family Home
Listing Status Sold
Purchase Type For Sale
Square Footage 6,176 sqft
Price per Sqft $317
Subdivision Benders Landing 02 Pt Rep
MLS Listing ID 36760573
Sold Date 02/17/23
Style Contemporary/Modern,French
Bedrooms 4
Full Baths 4
Half Baths 1
HOA Fees $191/ann
HOA Y/N 1
Year Built 2018
Annual Tax Amount $18,302
Tax Year 2022
Lot Size 1.021 Acres
Acres 1.0212
Property Description
Modern Touches & French Inspiration! Sprawling estate on acre lot w/private gate. Circular drive offers additional parking for guests, with expansive car collectors dream of 7 CAR GARAGE, high entry & lift capabilities! As you grace the STUNNING Entry, you begin to understand this home was designed for 2 things: privacy & entertaining. Views of saltwater pool w/Turkish White Marble located away from any neighbors can be seen from almost every room in the house! Long corridor bellows you to come in where you are greeted by Smokey Gray Colored Built-ins & Coffered Ceilings & the stark contrast of a soothing white kitchen. Owner's Retreat features Remote darkening blinds, extra room w/doors to pool, Custom Closets w/hidden storage. Spa Experience Bath. 2 guest bed & baths located on opposite end of house. Hidden Paneled Door leads to upstairs 4th bed, bath, & HUGE Media Rm or Gym. Whole house generator. Every thought & detail went into the home that you truly deserve. WELCOME HOME!
Location
State TX
County Montgomery
Area Spring Northeast
Rooms
Bedroom Description 1 Bedroom Up,2 Bedrooms Down,Primary Bed - 1st Floor,Sitting Area,Split Plan,Walk-In Closet
Other Rooms Breakfast Room, Family Room, Formal Living, Gameroom Up, Home Office/Study, Kitchen/Dining Combo, Living Area - 1st Floor, Utility Room in House, Wine Room
Master Bathroom Half Bath, Primary Bath: Double Sinks, Primary Bath: Separate Shower, Primary Bath: Soaking Tub, Secondary Bath(s): Double Sinks, Secondary Bath(s): Shower Only
Den/Bedroom Plus 6
Kitchen Breakfast Bar, Butler Pantry, Island w/o Cooktop, Kitchen open to Family Room, Pantry, Second Sink, Soft Closing Cabinets, Soft Closing Drawers, Under Cabinet Lighting, Walk-in Pantry
Interior
Interior Features Alarm System - Owned, Crown Molding, Drapes/Curtains/Window Cover, Dry Bar, Fire/Smoke Alarm, Formal Entry/Foyer, High Ceiling, Prewired for Alarm System, Refrigerator Included, Spa/Hot Tub, Wet Bar, Wired for Sound
Heating Central Gas
Cooling Central Electric
Flooring Carpet, Marble Floors, Tile, Wood
Fireplaces Number 1
Fireplaces Type Gaslog Fireplace, Wood Burning Fireplace
Exterior
Exterior Feature Back Green Space, Back Yard, Back Yard Fenced, Controlled Subdivision Access, Covered Patio/Deck, Exterior Gas Connection, Fully Fenced, Patio/Deck, Private Driveway, Side Yard, Spa/Hot Tub, Sprinkler System
Parking Features Attached Garage, Detached Garage, Oversized Garage
Garage Spaces 7.0
Garage Description Additional Parking, Auto Driveway Gate, Auto Garage Door Opener, Boat Parking, Circle Driveway, Double-Wide Driveway, Driveway Gate
Pool Heated, In Ground, Salt Water
Roof Type Composition
Accessibility Automatic Gate, Driveway Gate, Intercom
Private Pool Yes
Building
Lot Description Corner, Cul-De-Sac, Greenbelt, Subdivision Lot
Story 2
Foundation Slab
Lot Size Range 1 Up to 2 Acres
Sewer Septic Tank
Water Public Water
Structure Type Brick,Stucco
New Construction No
Schools
Elementary Schools Ann K. Snyder Elementary School
Middle Schools York Junior High School
High Schools Grand Oaks High School
School District 11 - Conroe
Others
HOA Fee Include Grounds,Limited Access Gates,Other
Senior Community No
Restrictions Deed Restrictions,Restricted
Tax ID 2571-90-01800
Energy Description Ceiling Fans,Digital Program Thermostat,Generator,High-Efficiency HVAC,Insulation - Spray-Foam,Tankless/On-Demand H2O Heater
Acceptable Financing Cash Sale, Conventional, FHA
Tax Rate 1.8487
Disclosures Exclusions, Mud, Other Disclosures, Sellers Disclosure
Listing Terms Cash Sale, Conventional, FHA
Financing Cash Sale,Conventional,FHA
Special Listing Condition Exclusions, Mud, Other Disclosures, Sellers Disclosure
Read Less Info
Want to know what your home might be worth? Contact us for a FREE valuation!

Our team is ready to help you sell your home for the highest possible price ASAP

Bought with Keller Williams Realty The Woodlands
Find out why customers are choosing LPT Realty to meet their real estate needs





