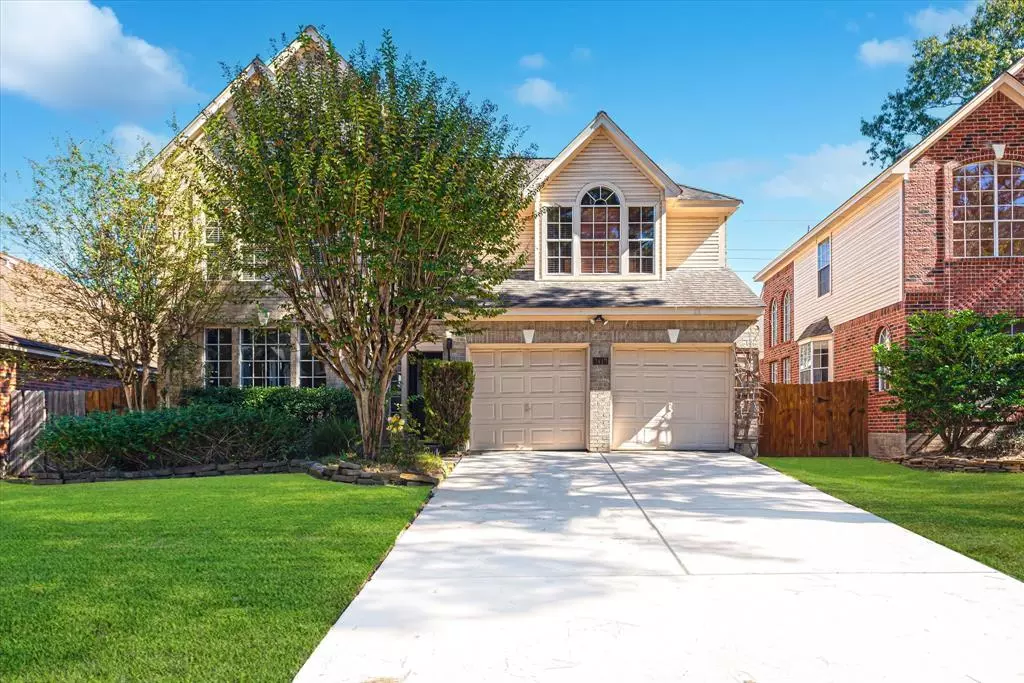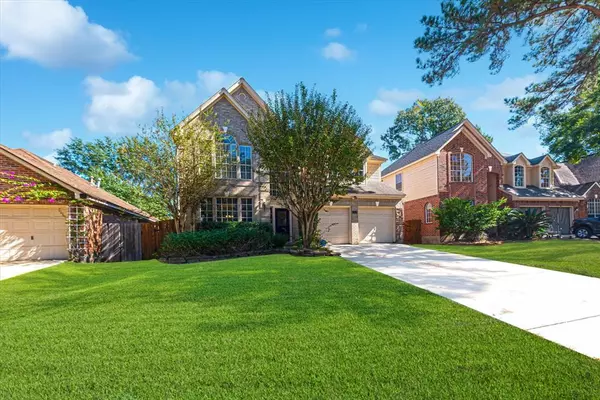$369,990
For more information regarding the value of a property, please contact us for a free consultation.
4 Beds
3 Baths
2,663 SqFt
SOLD DATE : 02/23/2023
Key Details
Property Type Single Family Home
Listing Status Sold
Purchase Type For Sale
Square Footage 2,663 sqft
Price per Sqft $138
Subdivision Mills Branch Village 03 Amd
MLS Listing ID 24581403
Sold Date 02/23/23
Style Traditional
Bedrooms 4
Full Baths 3
Year Built 1991
Annual Tax Amount $7,491
Tax Year 2021
Lot Size 6,435 Sqft
Acres 0.1477
Property Description
Enjoy endless hours in and around the pool (recently re-plastered in March of 2022) and vacation in your own backyard. The absence of back neighbors allows for peaceful privacy on the patio. Admire the pool view as you make your morning coffee in the spacious kitchen, featuring granite counter tops, stainless steel appliances and ample counter space. Natural light streams through windows for quiet moments around the cozy fireplace. Four generous-sized bedrooms create the perfect family environment. The downstairs option is an ideal private guest room or the perfect home office. The large upstairs master has an extended closet and beautifully updated bath. Also located on the second floor is the utility room for easy and convenient access. This beautiful home is thoughtfully laid out, has been well-maintained and was freshly painted in February of 2022. Reach out today to see it for yourself!
Location
State TX
County Harris
Community Kingwood
Area Kingwood East
Rooms
Bedroom Description All Bedrooms Up,Walk-In Closet
Other Rooms Breakfast Room, Den, Family Room, Formal Dining, Utility Room in House
Master Bathroom Primary Bath: Double Sinks, Primary Bath: Jetted Tub, Primary Bath: Separate Shower, Secondary Bath(s): Tub/Shower Combo
Kitchen Breakfast Bar, Island w/ Cooktop, Kitchen open to Family Room, Pantry
Interior
Interior Features High Ceiling
Heating Central Gas, Zoned
Cooling Central Electric, Zoned
Flooring Carpet, Tile, Wood
Fireplaces Number 1
Fireplaces Type Gas Connections
Exterior
Exterior Feature Covered Patio/Deck, Fully Fenced, Patio/Deck, Sprinkler System
Parking Features Attached Garage
Garage Spaces 2.0
Pool Gunite
Roof Type Composition
Private Pool Yes
Building
Lot Description Subdivision Lot
Story 2
Foundation Slab
Lot Size Range 0 Up To 1/4 Acre
Water Water District
Structure Type Brick,Wood
New Construction No
Schools
Elementary Schools Hidden Hollow Elementary School
Middle Schools Creekwood Middle School
High Schools Kingwood High School
School District 29 - Humble
Others
Senior Community No
Restrictions Restricted
Tax ID 117-194-011-0005
Energy Description Ceiling Fans
Acceptable Financing Cash Sale, Conventional, FHA, VA
Tax Rate 2.5839
Disclosures Reports Available, Sellers Disclosure
Listing Terms Cash Sale, Conventional, FHA, VA
Financing Cash Sale,Conventional,FHA,VA
Special Listing Condition Reports Available, Sellers Disclosure
Read Less Info
Want to know what your home might be worth? Contact us for a FREE valuation!

Our team is ready to help you sell your home for the highest possible price ASAP

Bought with La Palma Realty
Find out why customers are choosing LPT Realty to meet their real estate needs





