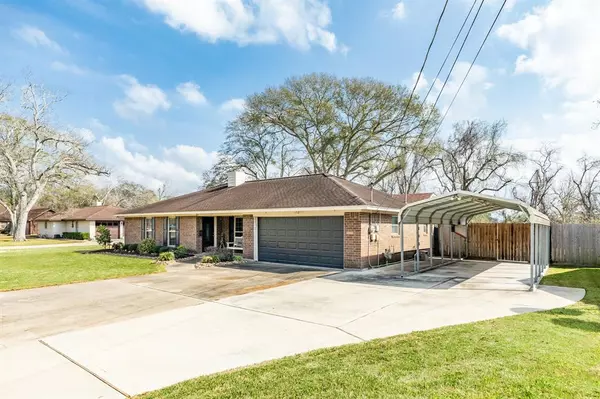$315,000
For more information regarding the value of a property, please contact us for a free consultation.
3 Beds
2.1 Baths
1,455 SqFt
SOLD DATE : 02/28/2023
Key Details
Property Type Single Family Home
Listing Status Sold
Purchase Type For Sale
Square Footage 1,455 sqft
Price per Sqft $213
Subdivision Willow Creek Sweeny
MLS Listing ID 11418829
Sold Date 02/28/23
Style Traditional
Bedrooms 3
Full Baths 2
Half Baths 1
Year Built 1980
Annual Tax Amount $4,583
Tax Year 2022
Lot Size 0.444 Acres
Acres 0.4444
Property Description
IMPRESSIVE RENOVATIONS, INCREDIBLE UPGRADES, UNBELIEVABLE COVERED PATIO, AMAZING OUTDOOR KITCHEN, FANTASTIC POOL & SPA MAKE THIS HOME THE PERFECT STAYCATION DESTINATION! This home looks like it has stepped out of the pages of your favorite decorator magazine. Almost nothing has been left untouched and it will impress even the most particular buyer. Interior Features: Upscale Wood-Look Tile Flooring Throughout; Fresh Paint; Recent Interior Doors & Hardware; Beautiful Kitchen Upgrade w/ Recent Black Stainless Appliances, Painted & Antiqued Kitchen Cabinets, Refrigerator Stays; Recent Fixtures & Lighting; Bathroom Renovations including Granite Countertops; Recent Larger Capacity Water Heater. Exterior Features: Privacy Fence, Fresh Exterior Paint; Recent Windows; Extended Concrete Drive; Covered Patio w/ Gorgeous Outdoor Kitchen & Bar; Amazing Pool & Spa; Fire Pit & Fire Feature in Pool Design; Pool House/Workshop; Mosquito Spray System; Huge Backyard; & Shed. Come see for yourself!
Location
State TX
County Brazoria
Area West Of The Brazos
Rooms
Bedroom Description All Bedrooms Down
Other Rooms 1 Living Area, Breakfast Room, Family Room, Kitchen/Dining Combo, Utility Room in House
Master Bathroom Half Bath, Primary Bath: Shower Only, Secondary Bath(s): Tub/Shower Combo
Kitchen Pantry
Interior
Interior Features Crown Molding, Drapes/Curtains/Window Cover, Refrigerator Included, Wired for Sound
Heating Central Gas
Cooling Central Electric
Flooring Tile
Fireplaces Number 1
Fireplaces Type Wood Burning Fireplace
Exterior
Exterior Feature Back Green Space, Back Yard, Back Yard Fenced, Covered Patio/Deck, Fully Fenced, Mosquito Control System, Outdoor Fireplace, Outdoor Kitchen, Patio/Deck, Porch, Spa/Hot Tub, Storage Shed, Workshop
Parking Features Attached Garage
Garage Spaces 2.0
Garage Description Additional Parking, Auto Garage Door Opener, Boat Parking, Double-Wide Driveway
Pool Gunite, Heated, In Ground
Roof Type Composition
Private Pool Yes
Building
Lot Description Subdivision Lot
Story 1
Foundation Slab
Lot Size Range 1/4 Up to 1/2 Acre
Sewer Public Sewer
Water Public Water
Structure Type Brick,Wood
New Construction No
Schools
Elementary Schools Sweeny Elementary School
Middle Schools Sweeny Junior High School
High Schools Sweeny High School
School District 51 - Sweeny
Others
Senior Community No
Restrictions Deed Restrictions
Tax ID 8385-0011-000
Energy Description Ceiling Fans
Acceptable Financing Cash Sale, Conventional, FHA, VA
Tax Rate 2.6574
Disclosures Sellers Disclosure
Listing Terms Cash Sale, Conventional, FHA, VA
Financing Cash Sale,Conventional,FHA,VA
Special Listing Condition Sellers Disclosure
Read Less Info
Want to know what your home might be worth? Contact us for a FREE valuation!

Our team is ready to help you sell your home for the highest possible price ASAP

Bought with Alford Realty
Find out why customers are choosing LPT Realty to meet their real estate needs





