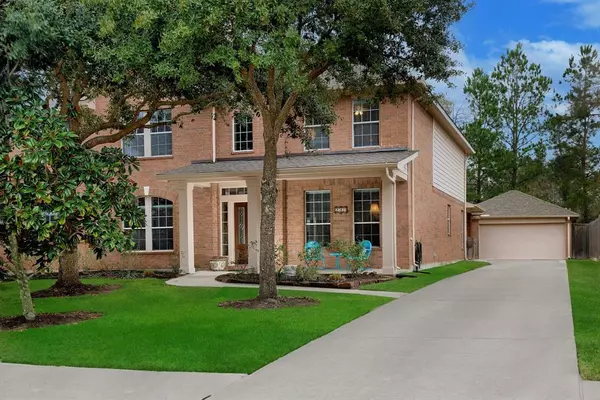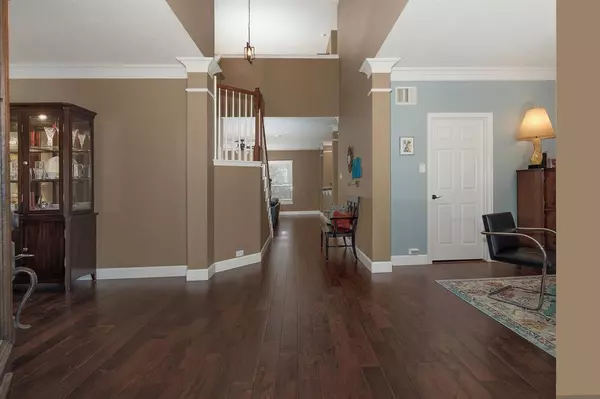$525,000
For more information regarding the value of a property, please contact us for a free consultation.
5 Beds
3.1 Baths
4,359 SqFt
SOLD DATE : 03/21/2023
Key Details
Property Type Single Family Home
Listing Status Sold
Purchase Type For Sale
Square Footage 4,359 sqft
Price per Sqft $120
Subdivision Imperial Oaks Forest 02
MLS Listing ID 45052285
Sold Date 03/21/23
Style Traditional
Bedrooms 5
Full Baths 3
Half Baths 1
HOA Fees $41/ann
HOA Y/N 1
Year Built 2007
Annual Tax Amount $10,013
Tax Year 2022
Lot Size 10,041 Sqft
Acres 0.2305
Property Description
An amazing home with a new roof in 2023 and upgrades throughout. Welcome to this beautiful David Weekley home. Gleaming flooring throughout the first floor, a cooks kitchen with a slab granite island, and a gas cooktop that is open to the family room and breakfast area with views of the back garden and pool. The owner's suite has an up-to-date spa bathroom with dual vanities and an oversized walk-in shower. Upstairs there is a Game Room along with 4 more spacious bedrooms, a flex room that can double as a home office; a library; a media room, or an additional 6th bedroom. An open-concept floor plan with plenty of storage and closets and room for everyone in this spacious home. Poolside dining under the covered patio or coffee on the front rocking chair porch. Walking distance to award-winning Kaufman Elementary School, parks, & playgrounds. Quick access to Hwy 99 & I-45. close to all The Woodlands, The Waterway, Hughes Landing, and Market Street, with lots of great shopping and dining.
Location
State TX
County Montgomery
Area Spring Northeast
Rooms
Bedroom Description En-Suite Bath,Primary Bed - 1st Floor
Other Rooms Breakfast Room, Family Room, Formal Dining, Formal Living, Gameroom Up, Living Area - 1st Floor, Utility Room in House
Master Bathroom Half Bath, Hollywood Bath, Primary Bath: Double Sinks, Primary Bath: Separate Shower
Den/Bedroom Plus 6
Kitchen Breakfast Bar, Island w/o Cooktop, Kitchen open to Family Room, Pantry
Interior
Interior Features Crown Molding, Fire/Smoke Alarm, Formal Entry/Foyer, High Ceiling, Prewired for Alarm System
Heating Central Gas
Cooling Central Electric
Flooring Carpet, Engineered Wood, Tile
Fireplaces Number 1
Fireplaces Type Gaslog Fireplace
Exterior
Exterior Feature Back Yard, Back Yard Fenced, Covered Patio/Deck, Patio/Deck, Porch, Private Driveway, Spa/Hot Tub, Sprinkler System
Parking Features Detached Garage
Garage Spaces 2.0
Pool Gunite
Roof Type Composition
Street Surface Concrete,Curbs
Private Pool Yes
Building
Lot Description Cleared, Greenbelt, Subdivision Lot
Story 2
Foundation Slab
Lot Size Range 0 Up To 1/4 Acre
Builder Name David Weekley
Water Water District
Structure Type Brick,Cement Board
New Construction No
Schools
Elementary Schools Kaufman Elementary School
Middle Schools Irons Junior High School
High Schools Oak Ridge High School
School District 11 - Conroe
Others
Senior Community No
Restrictions Deed Restrictions
Tax ID 6118-02-01700
Energy Description Attic Vents,Ceiling Fans,Digital Program Thermostat,Energy Star Appliances,Energy Star/CFL/LED Lights,HVAC>13 SEER,Insulation - Batt,Insulation - Blown Cellulose
Acceptable Financing Cash Sale, Conventional, FHA, VA
Tax Rate 2.5551
Disclosures Mud, Sellers Disclosure
Listing Terms Cash Sale, Conventional, FHA, VA
Financing Cash Sale,Conventional,FHA,VA
Special Listing Condition Mud, Sellers Disclosure
Read Less Info
Want to know what your home might be worth? Contact us for a FREE valuation!

Our team is ready to help you sell your home for the highest possible price ASAP

Bought with Coldwell Banker Realty - The Woodlands
Find out why customers are choosing LPT Realty to meet their real estate needs





