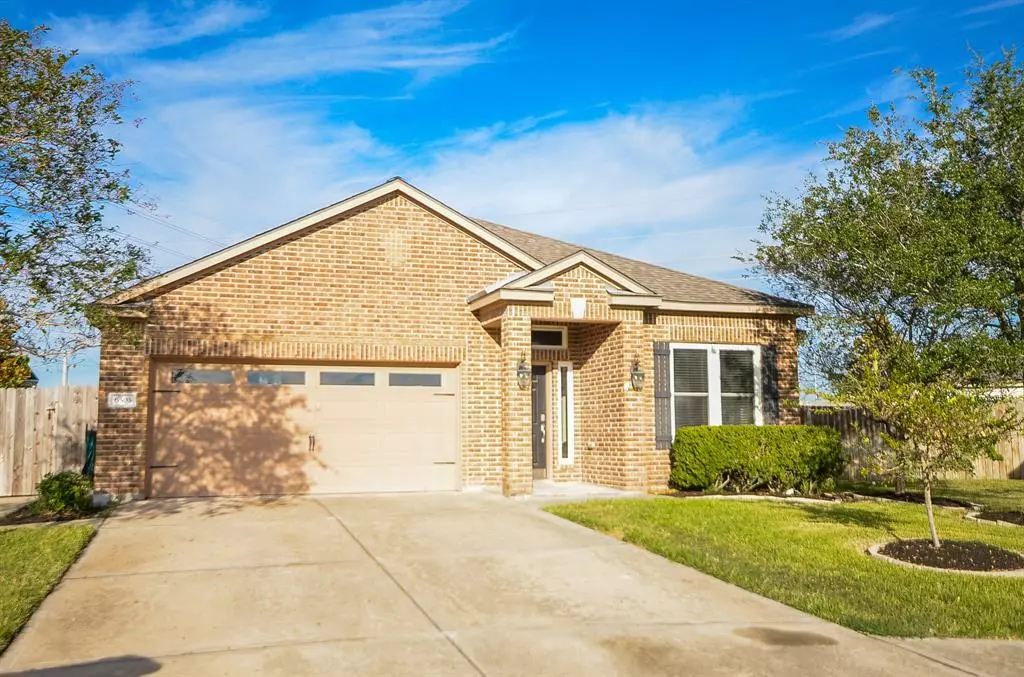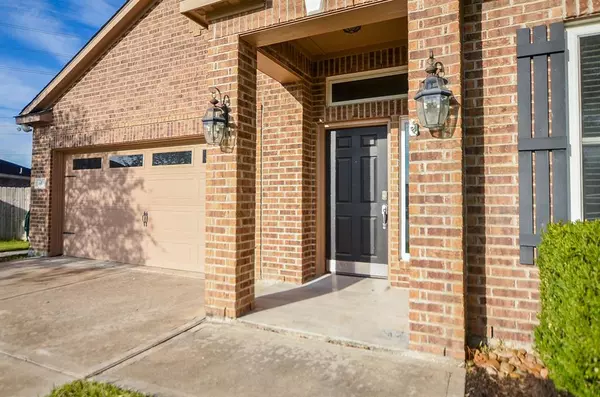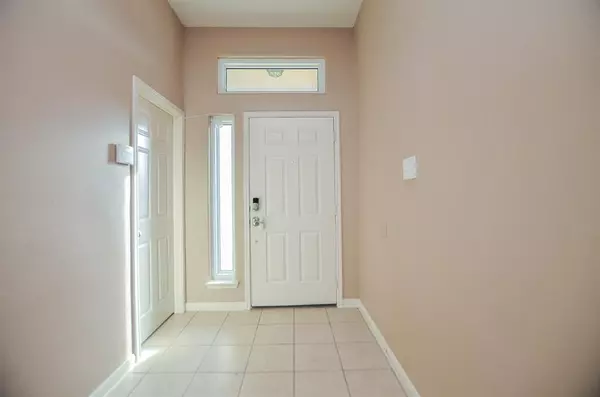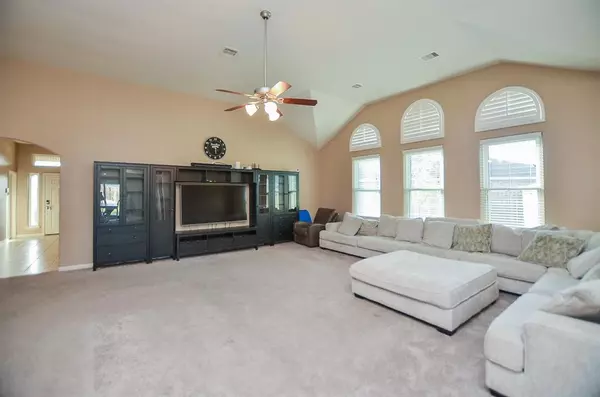$292,500
For more information regarding the value of a property, please contact us for a free consultation.
3 Beds
2 Baths
2,065 SqFt
SOLD DATE : 03/29/2023
Key Details
Property Type Single Family Home
Listing Status Sold
Purchase Type For Sale
Square Footage 2,065 sqft
Price per Sqft $138
Subdivision Sunrise Meadow
MLS Listing ID 47149971
Sold Date 03/29/23
Style Traditional
Bedrooms 3
Full Baths 2
HOA Fees $27/ann
HOA Y/N 1
Year Built 2012
Annual Tax Amount $6,274
Tax Year 2021
Lot Size 0.306 Acres
Acres 0.306
Property Description
Welcome to 6503 Snowbell Court! Roof 2020, Hurricane Windows, Solar Panels, Separate AC for garage, side door in garage leads to separately fenced area, 13,000+ sqft lot on a cul de sac, 16x16 storage shed, irrigation, OVERSIZED family room w/ high ceiling & plantation shutters, access to backyard through laundry/mud room & through the sliding glass door in breakfast room, covered patio. BONUS ITEMS THAT STAY W/ THE HOME: cabinet/countertop storage in garage, kitchen refrigerator, outdoor playset. This single story home offers an AMAZING open floorplan w/ 3 bedrooms & a den/office & two full baths. SPACIOUS kitchen w/ granite, undermount sink, pantry, tons of cabinet/countertop space plus breakfast bar/pass thru to the LARGE breakfast room. MASSIVE family room!! Great location- conveniently located near shopping and restaurants. THREE neighborhood parks- one within walking distance of the home.
Location
State TX
County Fort Bend
Area Fort Bend South/Richmond
Rooms
Bedroom Description All Bedrooms Down,En-Suite Bath,Primary Bed - 1st Floor
Other Rooms 1 Living Area, Breakfast Room, Family Room, Home Office/Study, Utility Room in House
Master Bathroom Primary Bath: Separate Shower, Primary Bath: Soaking Tub, Secondary Bath(s): Tub/Shower Combo
Interior
Interior Features Alarm System - Owned, Drapes/Curtains/Window Cover, Fire/Smoke Alarm, High Ceiling, Refrigerator Included
Heating Central Electric
Cooling Central Electric
Flooring Carpet, Tile
Exterior
Exterior Feature Back Yard, Back Yard Fenced, Covered Patio/Deck, Sprinkler System, Storage Shed, Wheelchair Access
Parking Features Attached Garage
Garage Spaces 2.0
Garage Description Double-Wide Driveway
Roof Type Composition
Private Pool No
Building
Lot Description Cul-De-Sac
Faces East
Story 1
Foundation Slab
Lot Size Range 1/4 Up to 1/2 Acre
Sewer Public Sewer
Water Public Water
Structure Type Brick,Other
New Construction No
Schools
Elementary Schools Meyer Elementary School (Lamar)
Middle Schools Wright Junior High School
High Schools Randle High School
School District 33 - Lamar Consolidated
Others
Senior Community No
Restrictions Deed Restrictions
Tax ID 8289-06-001-0100-901
Energy Description Ceiling Fans
Acceptable Financing Cash Sale, Conventional, FHA, VA
Tax Rate 2.8148
Disclosures Exclusions, Sellers Disclosure
Listing Terms Cash Sale, Conventional, FHA, VA
Financing Cash Sale,Conventional,FHA,VA
Special Listing Condition Exclusions, Sellers Disclosure
Read Less Info
Want to know what your home might be worth? Contact us for a FREE valuation!

Our team is ready to help you sell your home for the highest possible price ASAP

Bought with Realty Associates
Find out why customers are choosing LPT Realty to meet their real estate needs





