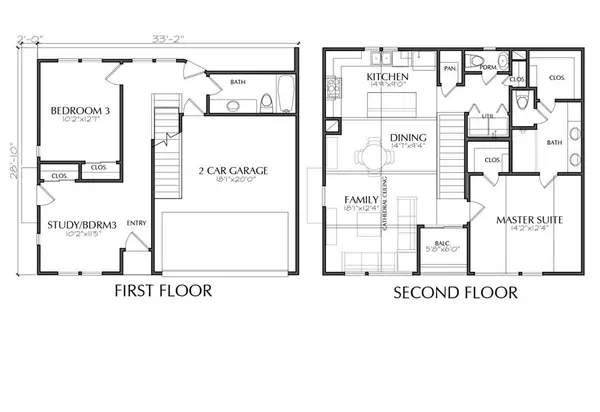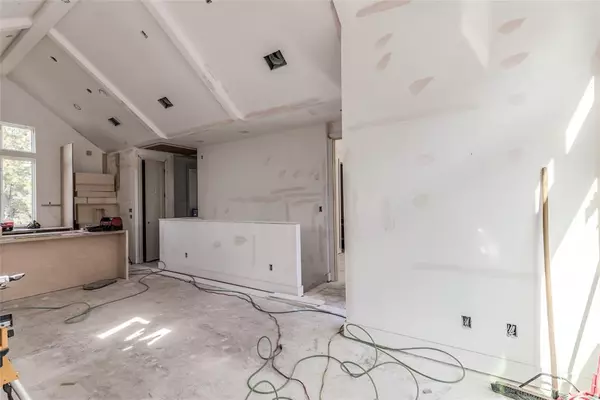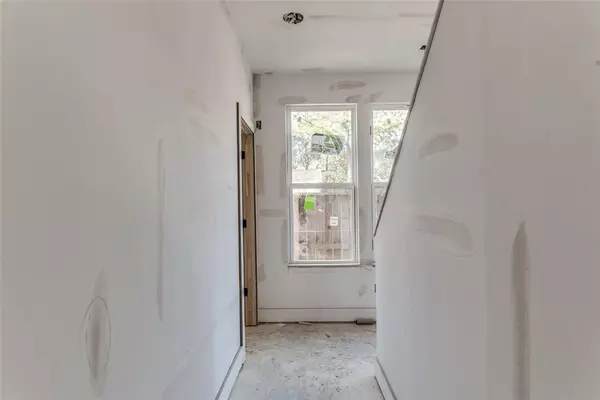$409,900
For more information regarding the value of a property, please contact us for a free consultation.
3 Beds
2.1 Baths
1,450 SqFt
SOLD DATE : 04/04/2023
Key Details
Property Type Townhouse
Sub Type Townhouse
Listing Status Sold
Purchase Type For Sale
Square Footage 1,450 sqft
Price per Sqft $282
Subdivision Heights Park North
MLS Listing ID 28664684
Sold Date 04/04/23
Style Contemporary/Modern
Bedrooms 3
Full Baths 2
Half Baths 1
HOA Fees $33/ann
Year Built 2023
Annual Tax Amount $1,558
Tax Year 2021
Lot Size 1,724 Sqft
Property Description
Gotham Development, a boutique luxury builder known for their quality homes in the Heights, is bringing another stellar home to the area. This impressive new construction in Brooke Smith will feature Gotham's exquisite attention to detail, unique and thoughtful touches, and top-of-the-line materials. It will boast high-end selections from Allie Wood Design Studio too. An open, free-flowing living space, sizable primary suite, and en suite bath for each bedroom are a few of the highlights of the home's smart design. 1312 Heslep sits right next to a park, and is just a stone's throw away from even more expansive Montie Beach Park. Pinkerton's, Teotihuacan, Tampico Refresqueria, Hughie's, Fusion Taco, and so many other local favorites are all within a few blocks...and that's not even to mention all the other fantastic amenities the Heights has to offer.
Location
State TX
County Harris
Area Heights/Greater Heights
Rooms
Bedroom Description 2 Bedrooms Down,En-Suite Bath,Primary Bed - 2nd Floor
Other Rooms 1 Living Area, Living Area - 2nd Floor, Living/Dining Combo, Utility Room in House
Master Bathroom Primary Bath: Double Sinks
Den/Bedroom Plus 3
Kitchen Island w/o Cooktop, Kitchen open to Family Room, Pantry
Interior
Interior Features High Ceiling
Heating Central Gas, Zoned
Cooling Central Electric, Zoned
Flooring Wood
Laundry Utility Rm in House
Exterior
Parking Features Attached Garage
Garage Spaces 2.0
Roof Type Composition
Private Pool No
Building
Story 2
Unit Location Cul-De-Sac
Entry Level Levels 1, 2 and 3
Foundation Slab
Builder Name Gotham Development
Sewer Public Sewer
Water Public Water
Structure Type Cement Board,Wood
New Construction Yes
Schools
Elementary Schools Browning Elementary School
Middle Schools Hogg Middle School (Houston)
High Schools Heights High School
School District 27 - Houston
Others
HOA Fee Include Grounds,Limited Access Gates,Other
Senior Community No
Tax ID 142-025-001-0001
Energy Description Ceiling Fans
Acceptable Financing Cash Sale, Conventional, VA
Tax Rate 2.3994
Disclosures No Disclosures, Sellers Disclosure
Listing Terms Cash Sale, Conventional, VA
Financing Cash Sale,Conventional,VA
Special Listing Condition No Disclosures, Sellers Disclosure
Read Less Info
Want to know what your home might be worth? Contact us for a FREE valuation!

Our team is ready to help you sell your home for the highest possible price ASAP

Bought with Prescott Properties LLC Prescott Properties LLC
Find out why customers are choosing LPT Realty to meet their real estate needs





