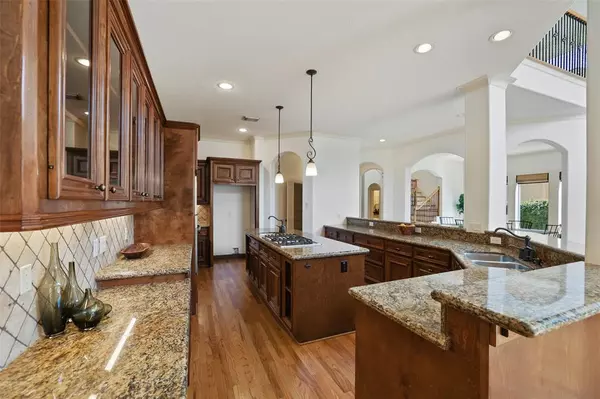$1,200,000
For more information regarding the value of a property, please contact us for a free consultation.
4 Beds
3.1 Baths
4,059 SqFt
SOLD DATE : 04/14/2023
Key Details
Property Type Single Family Home
Listing Status Sold
Purchase Type For Sale
Square Footage 4,059 sqft
Price per Sqft $295
Subdivision Post Oak Terrace
MLS Listing ID 67898788
Sold Date 04/14/23
Style Traditional
Bedrooms 4
Full Baths 3
Half Baths 1
Year Built 2006
Annual Tax Amount $20,275
Tax Year 2021
Lot Size 8,775 Sqft
Property Description
This exquisite home located in the desirable community of Bellaire & zoned to some of the best schools in the city such as Horn Elementary, is a true gem! With over 4,000 sq ft of living space, the floor plan flows effortlessly. Featuring 4 BR, 3.5 BA + a home office, game room & additional flex space, this home has all the conveniences of the modern family. The opulent chef's kitchen boasts granite countertops, high-end stainless steel appliances, wrap around breakfast bar & the walk in pantry of your dreams. The palatial 1st floor primary suite is a true owners retreat w/ its vaulted ceilings, private patio & spa-like ensuite bathroom. Charming details fill this home, such as custom built-ins, grand archway transitions between rooms, newly refinished hardwood floors & copious amounts of natural light. The picturesque backyard is a must see! The luscious landscaping is easy to maintain, making this is the ideal spot for enjoying the sunshine with friends, family and neighbors.
Location
State TX
County Harris
Area Bellaire Area
Rooms
Bedroom Description En-Suite Bath,Primary Bed - 1st Floor,Walk-In Closet
Other Rooms Breakfast Room, Den, Formal Dining, Gameroom Up, Home Office/Study, Living Area - 1st Floor, Utility Room in House
Master Bathroom Half Bath, Hollywood Bath, Primary Bath: Double Sinks, Primary Bath: Jetted Tub, Primary Bath: Separate Shower, Secondary Bath(s): Tub/Shower Combo, Vanity Area
Kitchen Island w/ Cooktop, Kitchen open to Family Room, Pantry, Walk-in Pantry
Interior
Interior Features Fire/Smoke Alarm, Formal Entry/Foyer, High Ceiling, Prewired for Alarm System
Heating Central Gas
Cooling Central Electric
Flooring Carpet, Tile, Wood
Fireplaces Number 1
Fireplaces Type Gaslog Fireplace
Exterior
Exterior Feature Back Yard Fenced, Private Driveway, Sprinkler System
Parking Features Attached Garage
Garage Spaces 3.0
Roof Type Composition
Private Pool No
Building
Lot Description Subdivision Lot
Faces South
Story 2
Foundation Slab on Builders Pier
Lot Size Range 0 Up To 1/4 Acre
Sewer Public Sewer
Water Public Water
Structure Type Stone,Stucco
New Construction No
Schools
Elementary Schools Horn Elementary School (Houston)
Middle Schools Pershing Middle School
High Schools Bellaire High School
School District 27 - Houston
Others
Senior Community No
Restrictions Deed Restrictions
Tax ID 076-193-003-0009
Tax Rate 2.227132
Disclosures Sellers Disclosure
Special Listing Condition Sellers Disclosure
Read Less Info
Want to know what your home might be worth? Contact us for a FREE valuation!

Our team is ready to help you sell your home for the highest possible price ASAP

Bought with Nadim I. Cook
Find out why customers are choosing LPT Realty to meet their real estate needs





