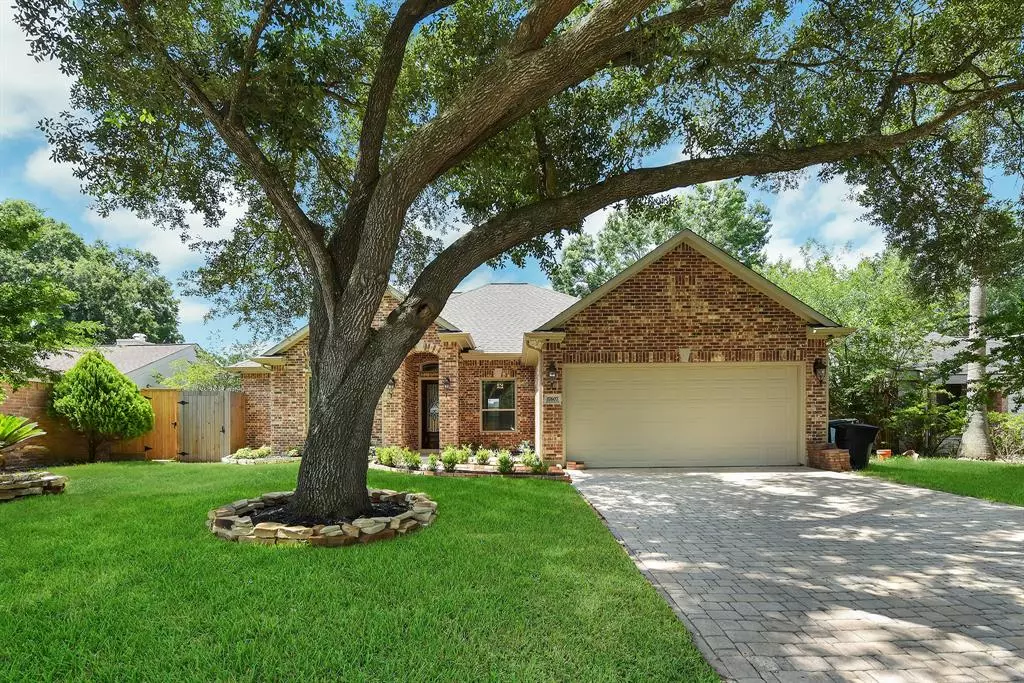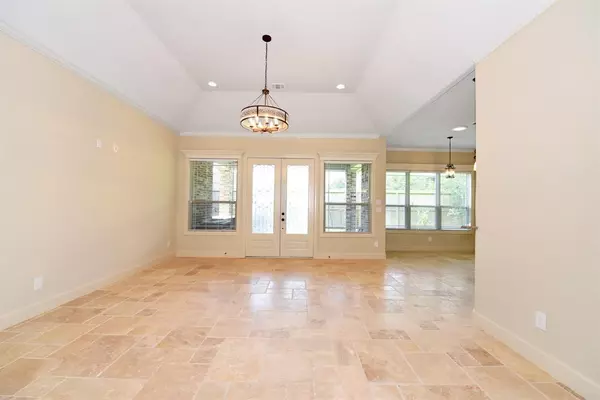$389,999
For more information regarding the value of a property, please contact us for a free consultation.
4 Beds
3 Baths
2,322 SqFt
SOLD DATE : 04/27/2023
Key Details
Property Type Single Family Home
Listing Status Sold
Purchase Type For Sale
Square Footage 2,322 sqft
Price per Sqft $163
Subdivision Mayde Creek Farms Sec 01
MLS Listing ID 52129720
Sold Date 04/27/23
Style Traditional
Bedrooms 4
Full Baths 3
HOA Fees $37/ann
HOA Y/N 1
Year Built 2014
Annual Tax Amount $5,663
Tax Year 2017
Lot Size 6,890 Sqft
Acres 0.1582
Property Description
Beautiful single story custom home finished in 2015. What really makes this one stand out is that this house was made with luxurious finishes you would not just find in any home! Entrance with tile barrel ceiling, quality fixtures, Versi pattern travertine throughout entire home and bathrooms. 4 Bedrooms, 3 Full Baths! Large open floor plan plenty of natural light; solid wood with iron exterior doors. This home was built by a Custom Home Builder as a model home to show clients the level of craftsmanship and updates available. Almost every ceiling in the home is a different height and style. All moldings has been oversized, along with the walk-in closets w/extra storage. Two water heaters. Paving stones in double driveway. Extended covered patio with outdoor kitchen with gas grill and sink. You won't be disappointed!
Location
State TX
County Harris
Area Katy - North
Rooms
Other Rooms Den, Formal Dining, Kitchen/Dining Combo, Living/Dining Combo
Master Bathroom Primary Bath: Double Sinks, Primary Bath: Jetted Tub, Primary Bath: Shower Only, Primary Bath: Tub/Shower Combo
Den/Bedroom Plus 4
Interior
Interior Features Fire/Smoke Alarm, High Ceiling, Prewired for Alarm System, Split Level, Wet Bar
Heating Central Gas
Cooling Central Electric
Flooring Tile
Exterior
Exterior Feature Back Yard, Back Yard Fenced, Covered Patio/Deck, Outdoor Kitchen, Patio/Deck, Porch, Sprinkler System, Subdivision Tennis Court
Parking Features Attached Garage, Oversized Garage
Garage Spaces 2.0
Roof Type Composition
Street Surface Concrete,Curbs
Private Pool No
Building
Lot Description Cleared, Subdivision Lot
Story 1
Foundation Slab
Lot Size Range 0 Up To 1/4 Acre
Builder Name Linden Builders
Sewer Public Sewer
Water Public Water
Structure Type Brick
New Construction No
Schools
Elementary Schools Schmalz Elementary School
Middle Schools Mayde Creek Junior High School
High Schools Mayde Creek High School
School District 30 - Katy
Others
Senior Community No
Restrictions Deed Restrictions,Restricted
Tax ID 111-370-000-0006
Ownership Full Ownership
Energy Description Attic Vents,Ceiling Fans,Digital Program Thermostat,Energy Star Appliances,Energy Star/CFL/LED Lights,Insulated/Low-E windows,Radiant Attic Barrier
Acceptable Financing Cash Sale, Conventional, FHA, VA
Tax Rate 2.736
Disclosures Sellers Disclosure
Listing Terms Cash Sale, Conventional, FHA, VA
Financing Cash Sale,Conventional,FHA,VA
Special Listing Condition Sellers Disclosure
Read Less Info
Want to know what your home might be worth? Contact us for a FREE valuation!

Our team is ready to help you sell your home for the highest possible price ASAP

Bought with Realm Real Estate Professionals - Katy
Find out why customers are choosing LPT Realty to meet their real estate needs





