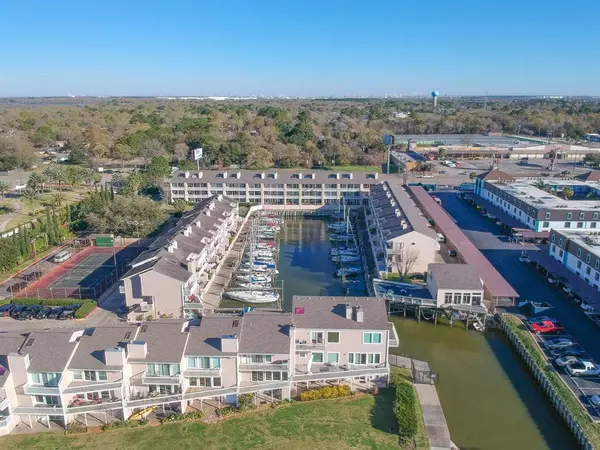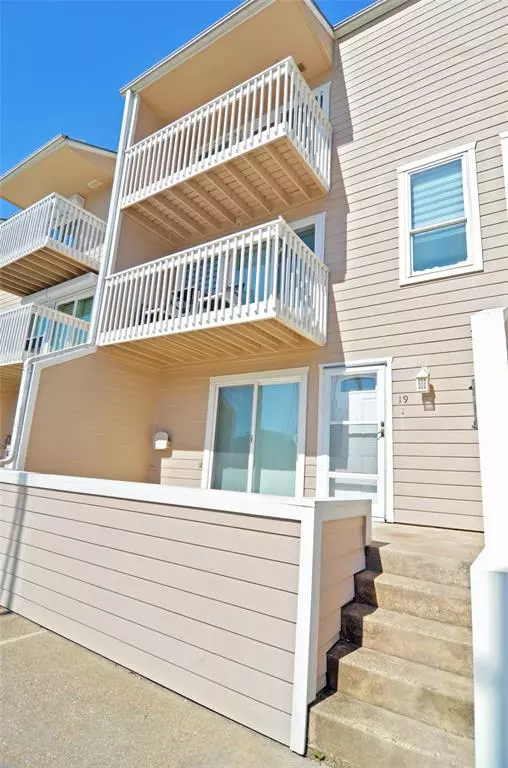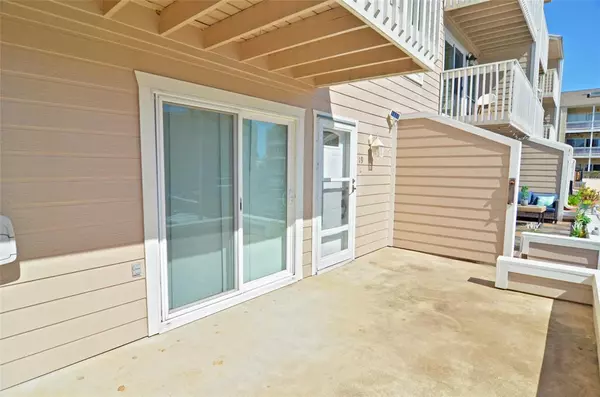$249,900
For more information regarding the value of a property, please contact us for a free consultation.
2 Beds
2.1 Baths
1,480 SqFt
SOLD DATE : 05/11/2023
Key Details
Property Type Townhouse
Sub Type Townhouse
Listing Status Sold
Purchase Type For Sale
Square Footage 1,480 sqft
Price per Sqft $165
Subdivision Mariner Village T/H Sec 01
MLS Listing ID 6268084
Sold Date 05/11/23
Style Traditional
Bedrooms 2
Full Baths 2
Half Baths 1
HOA Fees $450/mo
Year Built 1979
Annual Tax Amount $4,474
Tax Year 2022
Lot Size 880 Sqft
Property Description
ENJOY THE GOOD LIFE IN THIS GORGEOUS TOWNHOUSE LOCATED IN THE DESIRABLE GATED COMMUNITY OF MARINER VILLAGE. CANAL FRONT WITH ACCESS TO CLEAR LAKE, AND A 33' BOAT SLIP RIGHT OUTSIDE YOUR DOOR. THE KITCHEN WAS RECENTLY UPDATED WITH NEW CABINETS, QUARTZ COUNTERTOPS, AND STAINLESS STEEL APPLIANCES. NEW PORCELAIN FLOORING THROUGHOUT THE SECOND FLOOR, A SPACIOUS UPDATED POWDER ROOM, NEW BLINDS, AND RECENT INTERIOR PAINT. ALL BEDROOMS ARE LOCATED ON THE THIRD FLOOR WHERE YOU CAN ENJOY THE SUNRISE AND SUNSETS FROM THEIR BEAUTIFUL BALCONIES! COMMUNITY AMENITIES INCLUDE TWO POOLS, TENNIS, AND BASKETBALL COURTS. CONVENIENTLY LOCATED NEAR JOHNSON SPACE CENTER, KEMAH BOARDWALK, MAJOR FREEWAYS, SHOPPING, AND DINING. SCHEDULE AN APPOINTMENT TO VIEW IT TODAY!
Location
State TX
County Harris
Area Clear Lake Area
Rooms
Bedroom Description All Bedrooms Up,Walk-In Closet
Other Rooms 1 Living Area, Family Room, Home Office/Study, Kitchen/Dining Combo, Living Area - 2nd Floor, Utility Room in House
Master Bathroom Primary Bath: Tub/Shower Combo, Secondary Bath(s): Shower Only
Interior
Interior Features Balcony, Central Laundry, Drapes/Curtains/Window Cover, Refrigerator Included
Heating Central Electric
Cooling Central Electric
Flooring Carpet, Tile
Fireplaces Number 1
Fireplaces Type Wood Burning Fireplace
Appliance Dryer Included, Electric Dryer Connection, Refrigerator, Stacked, Washer Included
Dryer Utilities 1
Laundry Utility Rm in House
Exterior
Exterior Feature Area Tennis Courts, Balcony, Controlled Access, Fenced, Patio/Deck, Side Green Space
Parking Features Attached Garage
Garage Spaces 2.0
Waterfront Description Boat Slip,Canal Front,Canal View
View East, West
Roof Type Composition
Street Surface Concrete
Private Pool No
Building
Faces East
Story 3
Unit Location Waterfront
Entry Level Levels 1, 2 and 3
Foundation Slab
Sewer Public Sewer
Water Public Water
Structure Type Cement Board
New Construction No
Schools
Elementary Schools Robinson Elementary School (Clear Creek)
Middle Schools Seabrook Intermediate School
High Schools Clear Lake High School
School District 9 - Clear Creek
Others
HOA Fee Include Grounds,Limited Access Gates,Recreational Facilities
Senior Community No
Tax ID 111-225-000-0008
Ownership Full Ownership
Energy Description Ceiling Fans
Acceptable Financing Cash Sale, Conventional
Tax Rate 2.1477
Disclosures Sellers Disclosure
Listing Terms Cash Sale, Conventional
Financing Cash Sale,Conventional
Special Listing Condition Sellers Disclosure
Read Less Info
Want to know what your home might be worth? Contact us for a FREE valuation!

Our team is ready to help you sell your home for the highest possible price ASAP

Bought with Castle Team
Find out why customers are choosing LPT Realty to meet their real estate needs





