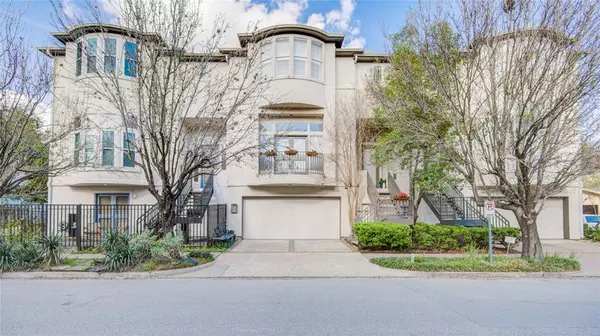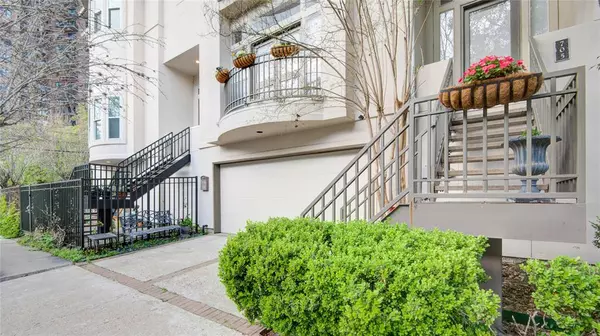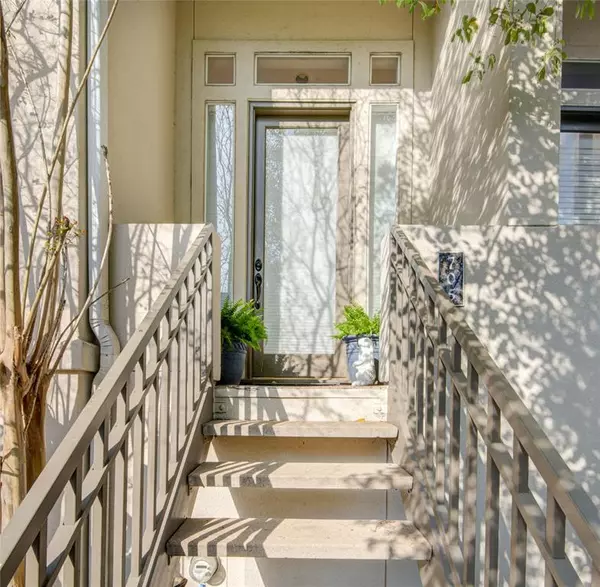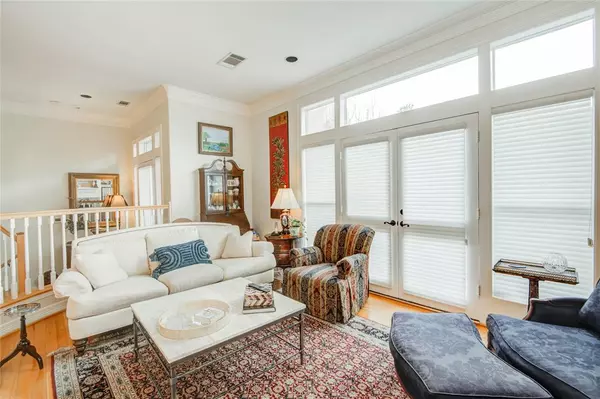$599,999
For more information regarding the value of a property, please contact us for a free consultation.
3 Beds
3.1 Baths
2,717 SqFt
SOLD DATE : 07/05/2023
Key Details
Property Type Townhouse
Sub Type Townhouse
Listing Status Sold
Purchase Type For Sale
Square Footage 2,717 sqft
Price per Sqft $211
Subdivision South End Villa
MLS Listing ID 17308159
Sold Date 07/05/23
Style Traditional
Bedrooms 3
Full Baths 3
Half Baths 1
Year Built 1997
Annual Tax Amount $10,789
Tax Year 2022
Lot Size 1,438 Sqft
Property Description
This handsome stucco townhouse is ideally located in Houston's dynamic Museum District, just minutes from Hermann Park and Bell Park, METRORail, The Medical Center, Rice University, and over a dozen museums. The approach is up a flight of stairs to a second level entry. Second and third floors, and all interior stairs offer gleaming oak floors. Sunken living room with gas log fireplace with slate surround, a generous dining room, the powder bath, and kitchen with slab granite counters, bar area, and breakfast room. The first floor consists of large den/media room or potential 3rd bedroom with full bath, generous storage closet/office plus attached two car garage, with finished/polished concrete. The third level features hardwood floors in second bedroom with private bath, central laundry, and primary bedroom, large walk-in closet and pocket doors opening to a large bathroom outfitted with marble tiles, double sinks, separate shower and jetted tub. This beautiful home is move-in ready.
Location
State TX
County Harris
Area Rice/Museum District
Rooms
Bedroom Description 1 Bedroom Down - Not Primary BR,Primary Bed - 3rd Floor
Other Rooms Breakfast Room, Formal Dining, Formal Living, Living Area - 2nd Floor, Utility Room in House
Master Bathroom Half Bath, Primary Bath: Double Sinks, Primary Bath: Jetted Tub, Primary Bath: Separate Shower, Secondary Bath(s): Tub/Shower Combo
Kitchen Breakfast Bar, Butler Pantry, Pantry
Interior
Interior Features 2 Staircases, Balcony, Central Laundry, Crown Molding, Drapes/Curtains/Window Cover, Dry Bar, Fire/Smoke Alarm, High Ceiling
Heating Central Gas
Cooling Central Electric
Flooring Concrete, Tile, Wood
Fireplaces Number 1
Appliance Electric Dryer Connection, Gas Dryer Connections
Laundry Central Laundry
Exterior
Exterior Feature Patio/Deck
Parking Features Attached Garage
Garage Spaces 2.0
View South
Roof Type Composition
Street Surface Asphalt,Concrete,Curbs
Private Pool No
Building
Faces Southwest
Story 3
Unit Location On Street
Entry Level Levels 1, 2 and 3
Foundation Slab
Sewer Public Sewer
Water Public Water
Structure Type Stucco
New Construction No
Schools
Elementary Schools Macgregor Elementary School
Middle Schools Cullen Middle School (Houston)
High Schools Lamar High School (Houston)
School District 27 - Houston
Others
Senior Community No
Tax ID 033-197-000-0013
Energy Description Ceiling Fans,Digital Program Thermostat,Insulation - Batt
Acceptable Financing Cash Sale, Conventional, FHA
Tax Rate 2.2019
Disclosures Owner/Agent, Sellers Disclosure
Listing Terms Cash Sale, Conventional, FHA
Financing Cash Sale,Conventional,FHA
Special Listing Condition Owner/Agent, Sellers Disclosure
Read Less Info
Want to know what your home might be worth? Contact us for a FREE valuation!

Our team is ready to help you sell your home for the highest possible price ASAP

Bought with MK Luxury Homes & Condos
Find out why customers are choosing LPT Realty to meet their real estate needs





