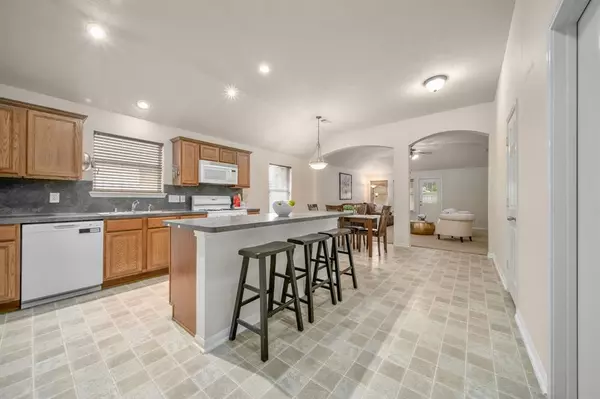$275,000
For more information regarding the value of a property, please contact us for a free consultation.
3 Beds
2 Baths
1,662 SqFt
SOLD DATE : 07/14/2023
Key Details
Property Type Single Family Home
Listing Status Sold
Purchase Type For Sale
Square Footage 1,662 sqft
Price per Sqft $168
Subdivision Riverstone Ranch
MLS Listing ID 51428981
Sold Date 07/14/23
Style Traditional
Bedrooms 3
Full Baths 2
HOA Fees $62/ann
HOA Y/N 1
Year Built 2006
Annual Tax Amount $6,164
Tax Year 2022
Lot Size 5,500 Sqft
Acres 0.1263
Property Description
Welcome to the delightful 8610 Riverbend Canyon Ln, a timeless 3 bed, 2 bath gem nestled in the highly sought-after Riverstone Ranch community. The open-concept design welcomes you with a warm foyer, dedicated office, and fluid living spaces adorned with vaulted ceilings. Unleash your inner chef in the well-appointed kitchen, featuring a large island, pantry, and a recent dishwasher. Indulge in the luxurious primary bedroom, boasting a walk-in closet and ensuite bath, complete with a double vanity, step-in shower, and soothing soaking tub. Immerse yourself in the serenity of the tranquil backyard, offering a covered patio, shade tree, playhouse, and shed. Ideally located near Pearland, this inviting home is just a stone's throw away from the neighborhood pool, splash pad, and playground, promising endless fun. Don't miss out on this remarkable opportunity – schedule your private viewing today and experience the magic of 8610 Riverbend Canyon Ln firsthand!
Location
State TX
County Harris
Area Southbelt/Ellington
Rooms
Bedroom Description All Bedrooms Down,En-Suite Bath,Primary Bed - 1st Floor,Split Plan,Walk-In Closet
Other Rooms 1 Living Area, Home Office/Study, Living Area - 1st Floor, Living/Dining Combo, Utility Room in House
Master Bathroom Primary Bath: Double Sinks, Primary Bath: Separate Shower, Primary Bath: Soaking Tub, Secondary Bath(s): Tub/Shower Combo
Den/Bedroom Plus 4
Kitchen Island w/o Cooktop, Pantry
Interior
Interior Features Drapes/Curtains/Window Cover, Dryer Included, Formal Entry/Foyer, High Ceiling, Refrigerator Included, Washer Included
Heating Central Gas
Cooling Central Electric
Flooring Carpet, Vinyl
Exterior
Exterior Feature Back Yard Fenced, Covered Patio/Deck, Porch, Private Driveway
Parking Features Attached Garage
Garage Spaces 2.0
Garage Description Auto Garage Door Opener, Double-Wide Driveway
Roof Type Composition
Street Surface Asphalt,Curbs,Gutters
Private Pool No
Building
Lot Description Subdivision Lot
Faces Northwest
Story 1
Foundation Slab
Lot Size Range 0 Up To 1/4 Acre
Builder Name Pioneer
Sewer Public Sewer
Water Public Water, Water District
Structure Type Brick,Cement Board
New Construction No
Schools
Elementary Schools South Belt Elementary School
Middle Schools Thompson Intermediate School
High Schools Dobie High School
School District 41 - Pasadena
Others
HOA Fee Include Recreational Facilities
Senior Community No
Restrictions Deed Restrictions
Tax ID 127-032-003-0010
Ownership Full Ownership
Energy Description Ceiling Fans,Digital Program Thermostat,Insulated/Low-E windows
Acceptable Financing Cash Sale, Conventional, FHA, VA
Tax Rate 2.5664
Disclosures Mud, Sellers Disclosure
Listing Terms Cash Sale, Conventional, FHA, VA
Financing Cash Sale,Conventional,FHA,VA
Special Listing Condition Mud, Sellers Disclosure
Read Less Info
Want to know what your home might be worth? Contact us for a FREE valuation!

Our team is ready to help you sell your home for the highest possible price ASAP

Bought with ABSOLUTE Realty Group Inc.
Find out why customers are choosing LPT Realty to meet their real estate needs





