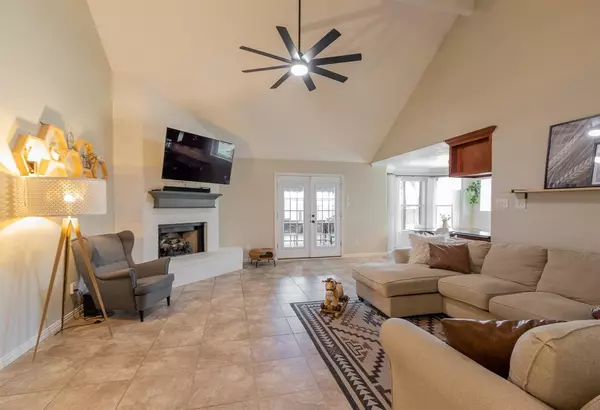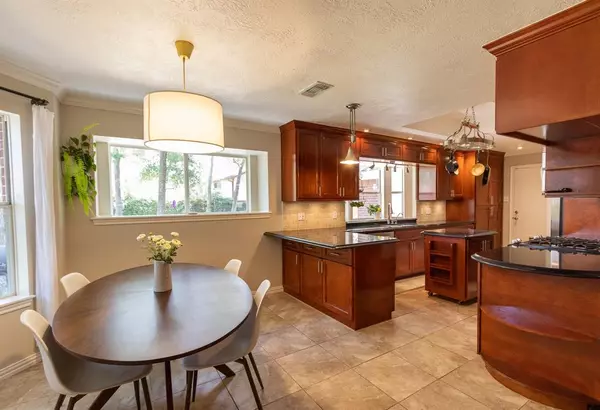$320,000
For more information regarding the value of a property, please contact us for a free consultation.
4 Beds
2 Baths
1,843 SqFt
SOLD DATE : 07/11/2023
Key Details
Property Type Single Family Home
Listing Status Sold
Purchase Type For Sale
Square Footage 1,843 sqft
Price per Sqft $179
Subdivision Shady River Sec 03
MLS Listing ID 59537207
Sold Date 07/11/23
Style Ranch
Bedrooms 4
Full Baths 2
HOA Fees $62/ann
HOA Y/N 1
Year Built 1992
Annual Tax Amount $7,737
Tax Year 2022
Lot Size 0.520 Acres
Acres 0.5197429
Property Description
Welcome to this charming 4-bedroom home nestled in the unique and mature Shady River community where it's all about the outdoor living. Situated on 2 oversized lots totaling 1/2 acre, there is ample space for outdoor activities. The 19x21 screened patio is perfect for entertaining and enjoy the tranquility of the surroundings. Experience the convenience of riding your golf cart to the neighborhood pool and splash park. Inside, you'll find generously sized bedrooms, remodeled bathrooms and updated finishes throughout. The chef's kitchen boasts custom cabinetry, granite counter tops and an island. The open family room features a cozy fireplace, and a vaulted ceiling. Freshly painted throughout, this home exudes a pristine and inviting ambiance. With a 3-car garage, storage space is plentiful. The property also offers a new fence and a tankless water heater. Don't miss out on this amazing property, it wil not last - schedule a tour today!
Location
State TX
County Harris
Area La Porte/Shoreacres
Rooms
Bedroom Description All Bedrooms Down,Primary Bed - 1st Floor,Walk-In Closet
Other Rooms 1 Living Area, Breakfast Room, Family Room, Kitchen/Dining Combo, Living/Dining Combo, Utility Room in House
Master Bathroom Primary Bath: Double Sinks, Primary Bath: Separate Shower, Primary Bath: Soaking Tub, Secondary Bath(s): Tub/Shower Combo
Den/Bedroom Plus 4
Kitchen Breakfast Bar, Island w/o Cooktop, Pantry, Pots/Pans Drawers
Interior
Interior Features Drapes/Curtains/Window Cover, Fire/Smoke Alarm, High Ceiling, Refrigerator Included
Heating Central Gas
Cooling Central Electric
Flooring Tile, Wood
Fireplaces Number 1
Fireplaces Type Gaslog Fireplace
Exterior
Exterior Feature Back Yard Fenced, Covered Patio/Deck, Patio/Deck, Porch, Screened Porch, Side Yard, Storage Shed
Parking Features Attached Garage
Garage Spaces 3.0
Garage Description Double-Wide Driveway
Roof Type Composition
Private Pool No
Building
Lot Description Subdivision Lot
Story 1
Foundation Slab
Lot Size Range 1/2 Up to 1 Acre
Sewer Public Sewer
Water Public Water
Structure Type Brick,Cement Board
New Construction No
Schools
Elementary Schools Bayshore Elementary School
Middle Schools La Porte J H
High Schools La Porte High School
School District 35 - La Porte
Others
HOA Fee Include Grounds,Recreational Facilities
Senior Community No
Restrictions Deed Restrictions,Zoning
Tax ID 100-056-000-0014
Energy Description Attic Vents,Ceiling Fans
Acceptable Financing Cash Sale, Conventional, FHA
Tax Rate 2.6576
Disclosures Sellers Disclosure
Listing Terms Cash Sale, Conventional, FHA
Financing Cash Sale,Conventional,FHA
Special Listing Condition Sellers Disclosure
Read Less Info
Want to know what your home might be worth? Contact us for a FREE valuation!

Our team is ready to help you sell your home for the highest possible price ASAP

Bought with Foundations Realty
Find out why customers are choosing LPT Realty to meet their real estate needs





