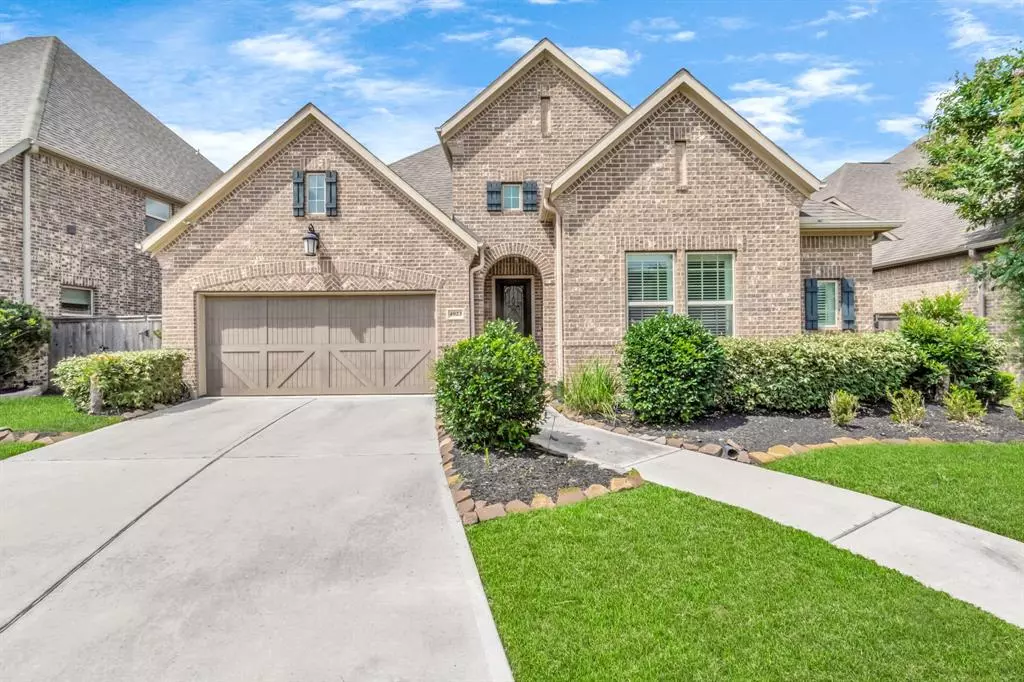$625,000
For more information regarding the value of a property, please contact us for a free consultation.
3 Beds
3.1 Baths
2,602 SqFt
SOLD DATE : 07/17/2023
Key Details
Property Type Single Family Home
Listing Status Sold
Purchase Type For Sale
Square Footage 2,602 sqft
Price per Sqft $238
Subdivision Avalon At Riverstone Sec 8
MLS Listing ID 96612181
Sold Date 07/17/23
Style Traditional
Bedrooms 3
Full Baths 3
Half Baths 1
HOA Fees $157/ann
HOA Y/N 1
Year Built 2015
Annual Tax Amount $9,610
Tax Year 2022
Lot Size 8,111 Sqft
Acres 0.1862
Property Description
Welcome to a stunning house that makes you say "WOW" when you walk in. Located in the gated community of Avalon at Riverstone. This beauty has a grand floorplan that features one story, one primary bedroom, two secondary bedrooms (all bedrooms have their own private full bathrooms), a study/office room, a 2-car garage (Tesla Level 2 Charger installed), high ceilings, and an extended covered patio (NO BACK NEIGHBORS). The gourmet kitchen features an oversized island with a Silestone countertop, stainless steel appliances, two additional mini-fridge, and lots of cabinet space, all open to the family room with lots of natural light. Other features that will catch your eye will be the stone gas fireplace, arches design, crown molding, upgraded light fixtures, in-ceiling speakers, 8.125 kw solar system, window shutters in all bedrooms, sprinkler system, water filtration system, gutters, five-burner gas cooktop, walk-in closets in ALL bedrooms, & no back neighbors. Make this your next home.
Location
State TX
County Fort Bend
Community Riverstone
Area Sugar Land South
Rooms
Bedroom Description All Bedrooms Down,En-Suite Bath,Primary Bed - 1st Floor,Sitting Area,Walk-In Closet
Other Rooms Home Office/Study, Kitchen/Dining Combo, Living Area - 1st Floor, Living/Dining Combo, Utility Room in House
Master Bathroom Half Bath, Primary Bath: Double Sinks, Primary Bath: Separate Shower, Primary Bath: Soaking Tub, Secondary Bath(s): Shower Only
Kitchen Island w/o Cooktop, Kitchen open to Family Room, Pantry, Walk-in Pantry
Interior
Interior Features Alarm System - Owned, Crown Molding, Drapes/Curtains/Window Cover, Dryer Included, Fire/Smoke Alarm, Formal Entry/Foyer, High Ceiling, Refrigerator Included, Washer Included, Wired for Sound
Heating Central Electric
Cooling Central Electric
Flooring Carpet, Tile
Fireplaces Number 1
Fireplaces Type Gas Connections
Exterior
Exterior Feature Back Yard, Back Yard Fenced, Controlled Subdivision Access, Covered Patio/Deck, Sprinkler System, Subdivision Tennis Court
Parking Features Attached Garage
Garage Spaces 2.0
Roof Type Composition
Private Pool No
Building
Lot Description Cul-De-Sac, Subdivision Lot
Faces Southwest
Story 1
Foundation Slab
Lot Size Range 0 Up To 1/4 Acre
Water Water District
Structure Type Brick
New Construction No
Schools
Elementary Schools Sullivan Elementary School (Fort Bend)
Middle Schools Fort Settlement Middle School
High Schools Elkins High School
School District 19 - Fort Bend
Others
HOA Fee Include Clubhouse,Courtesy Patrol,Grounds,Limited Access Gates,Recreational Facilities
Senior Community No
Restrictions Deed Restrictions
Tax ID 1286-08-001-0210-907
Energy Description Attic Vents,Ceiling Fans,Digital Program Thermostat,Energy Star Appliances,HVAC>13 SEER,North/South Exposure,Other Energy Features,Solar PV Electric Panels
Acceptable Financing Cash Sale, Conventional, Investor
Tax Rate 2.2458
Disclosures Sellers Disclosure
Listing Terms Cash Sale, Conventional, Investor
Financing Cash Sale,Conventional,Investor
Special Listing Condition Sellers Disclosure
Read Less Info
Want to know what your home might be worth? Contact us for a FREE valuation!

Our team is ready to help you sell your home for the highest possible price ASAP

Bought with Realty Associates
Find out why customers are choosing LPT Realty to meet their real estate needs





