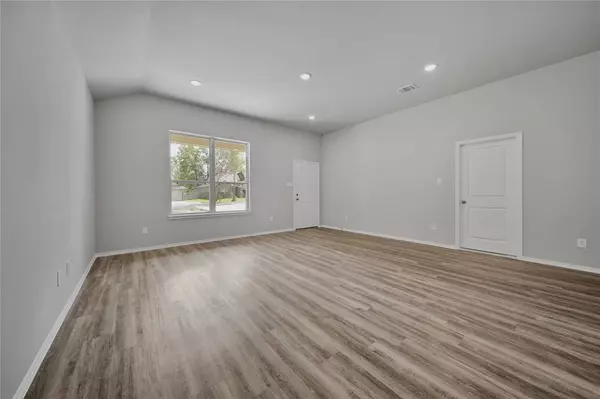$284,900
For more information regarding the value of a property, please contact us for a free consultation.
3 Beds
2 Baths
1,682 SqFt
SOLD DATE : 05/11/2023
Key Details
Property Type Single Family Home
Listing Status Sold
Purchase Type For Sale
Square Footage 1,682 sqft
Price per Sqft $169
Subdivision Champion Glen 01
MLS Listing ID 58501206
Sold Date 05/11/23
Style Traditional
Bedrooms 3
Full Baths 2
Year Built 2022
Annual Tax Amount $686
Tax Year 2021
Lot Size 9,000 Sqft
Acres 0.2066
Property Description
Welcome home to this 3 bedroom, 2 bath, new construction home! With an open concept floor plan, this home is the perfect home to entertain family and friends. Large living area with 10' ceilings, abundant LED lighting throughout living and kitchen. The spacious kitchen is home to an incredibly large island, great for all of those get togethers with family and friends or the perfect spot to enjoy breakfast. Samsung Stainless Steel appliances with 1 year warranty are included. Large Primary bedroom with en suite bath which has built in storage shelves perfect for towels and sheets, large dual vanity sink so you'll never run out of counter space. Additional 2 bedrooms offer ample space with large closets and a shared bathroom. You can fence in the backyard and make it your very own private backyard oasis! Ask agent about preferred lender benefits.
Location
State TX
County Montgomery
Area Magnolia/1488 East
Rooms
Bedroom Description All Bedrooms Down,Split Plan,Walk-In Closet
Other Rooms 1 Living Area, Kitchen/Dining Combo, Living/Dining Combo, Utility Room in House
Master Bathroom Primary Bath: Shower Only, Secondary Bath(s): Tub/Shower Combo
Kitchen Island w/o Cooktop, Kitchen open to Family Room, Pantry
Interior
Interior Features Fire/Smoke Alarm, High Ceiling
Heating Central Electric
Cooling Central Electric
Flooring Carpet, Vinyl Plank
Exterior
Exterior Feature Porch
Parking Features Attached Garage
Garage Spaces 2.0
Roof Type Composition
Private Pool No
Building
Lot Description Subdivision Lot
Story 1
Foundation Slab
Lot Size Range 0 Up To 1/4 Acre
Builder Name Starter Homes of TX
Sewer Public Sewer
Water Public Water
Structure Type Brick,Cement Board
New Construction Yes
Schools
Elementary Schools Cedric C. Smith Elementary School
Middle Schools Bear Branch Junior High School
High Schools Magnolia High School
School District 36 - Magnolia
Others
Senior Community No
Restrictions Deed Restrictions
Tax ID 3382-00-07700
Energy Description Attic Vents,Digital Program Thermostat,Energy Star/CFL/LED Lights,High-Efficiency HVAC,Insulated/Low-E windows,Insulation - Batt,Insulation - Blown Fiberglass,Radiant Attic Barrier
Acceptable Financing Cash Sale, Conventional, FHA, Investor, Owner Financing, VA
Tax Rate 1.8587
Disclosures No Disclosures
Listing Terms Cash Sale, Conventional, FHA, Investor, Owner Financing, VA
Financing Cash Sale,Conventional,FHA,Investor,Owner Financing,VA
Special Listing Condition No Disclosures
Read Less Info
Want to know what your home might be worth? Contact us for a FREE valuation!

Our team is ready to help you sell your home for the highest possible price ASAP

Bought with House Hunter Houston, Inc
Find out why customers are choosing LPT Realty to meet their real estate needs





