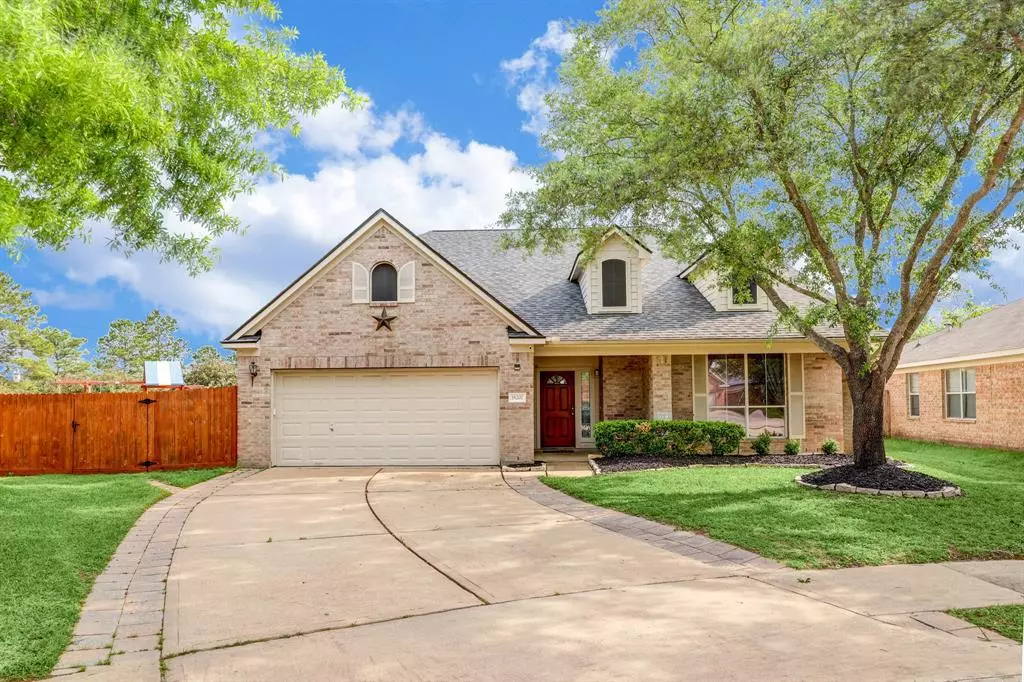$359,900
For more information regarding the value of a property, please contact us for a free consultation.
4 Beds
2.1 Baths
2,652 SqFt
SOLD DATE : 05/15/2023
Key Details
Property Type Single Family Home
Listing Status Sold
Purchase Type For Sale
Square Footage 2,652 sqft
Price per Sqft $137
Subdivision Villages Cypress Lakes 02 Amd
MLS Listing ID 7110856
Sold Date 05/15/23
Style Traditional
Bedrooms 4
Full Baths 2
Half Baths 1
HOA Fees $29/ann
HOA Y/N 1
Year Built 2003
Annual Tax Amount $7,346
Tax Year 2022
Lot Size 9,122 Sqft
Acres 0.2094
Property Description
Welcome to this beautiful, well-maintained, two story home! Upon entering you will be wowed by the open floor plan modern contemporary space and high ceilings that let in plenty of natural light. On the first floor, you will find a gourmet kitchen with breakfast bar and 42" cabinets ready for your culinary creations. There's plenty of counter space for meal prepping! Head upstairs and enjoy family time in the gameroom. Relaxation awaits in the luxurious primary bedroom retreat with spa-like en-suite bathroom. Laminate wood floors run throughout while ceramic tile graces all wet areas. Spend summer days at the community pool or playground complete with a basketball court! Located conveniently near HWY 290, multiple shopping centers, and less than 5 minutes from Houston Premium Outlets & 99 toll road - making commutes easy! Plus, this home did not flood during Hurricane Harvey (per Seller). Don't miss out on this stunning property – schedule your appointment today!
Location
State TX
County Harris
Area Cypress North
Rooms
Bedroom Description En-Suite Bath,Primary Bed - 1st Floor,Walk-In Closet
Other Rooms Breakfast Room, Den, Formal Dining, Gameroom Up, Home Office/Study, Kitchen/Dining Combo, Living Area - 1st Floor, Utility Room in House
Master Bathroom Half Bath, Primary Bath: Double Sinks, Primary Bath: Jetted Tub, Primary Bath: Separate Shower, Secondary Bath(s): Tub/Shower Combo, Vanity Area
Den/Bedroom Plus 4
Kitchen Breakfast Bar, Kitchen open to Family Room, Pantry, Walk-in Pantry
Interior
Interior Features Crown Molding, Fire/Smoke Alarm, Formal Entry/Foyer, High Ceiling
Heating Central Gas
Cooling Central Electric
Flooring Laminate, Tile
Fireplaces Number 1
Fireplaces Type Gas Connections, Gaslog Fireplace
Exterior
Exterior Feature Back Yard, Back Yard Fenced, Fully Fenced, Porch, Sprinkler System
Parking Features Attached Garage
Garage Spaces 2.0
Garage Description Auto Garage Door Opener, Double-Wide Driveway
Roof Type Composition
Street Surface Concrete
Private Pool No
Building
Lot Description Cul-De-Sac
Story 2
Foundation Slab
Lot Size Range 0 Up To 1/4 Acre
Builder Name Briarwood
Water Water District
Structure Type Brick,Cement Board
New Construction No
Schools
Elementary Schools A Robison Elementary School
Middle Schools Goodson Middle School
High Schools Cypress Woods High School
School District 13 - Cypress-Fairbanks
Others
Senior Community No
Restrictions Deed Restrictions
Tax ID 123-421-003-0037
Ownership Full Ownership
Energy Description Attic Vents,Ceiling Fans,Digital Program Thermostat
Acceptable Financing Cash Sale, Conventional, FHA, VA
Tax Rate 2.8981
Disclosures Mud, Sellers Disclosure
Listing Terms Cash Sale, Conventional, FHA, VA
Financing Cash Sale,Conventional,FHA,VA
Special Listing Condition Mud, Sellers Disclosure
Read Less Info
Want to know what your home might be worth? Contact us for a FREE valuation!

Our team is ready to help you sell your home for the highest possible price ASAP

Bought with Better Homes and Gardens Real Estate Gary Greene - Cypress
Find out why customers are choosing LPT Realty to meet their real estate needs





