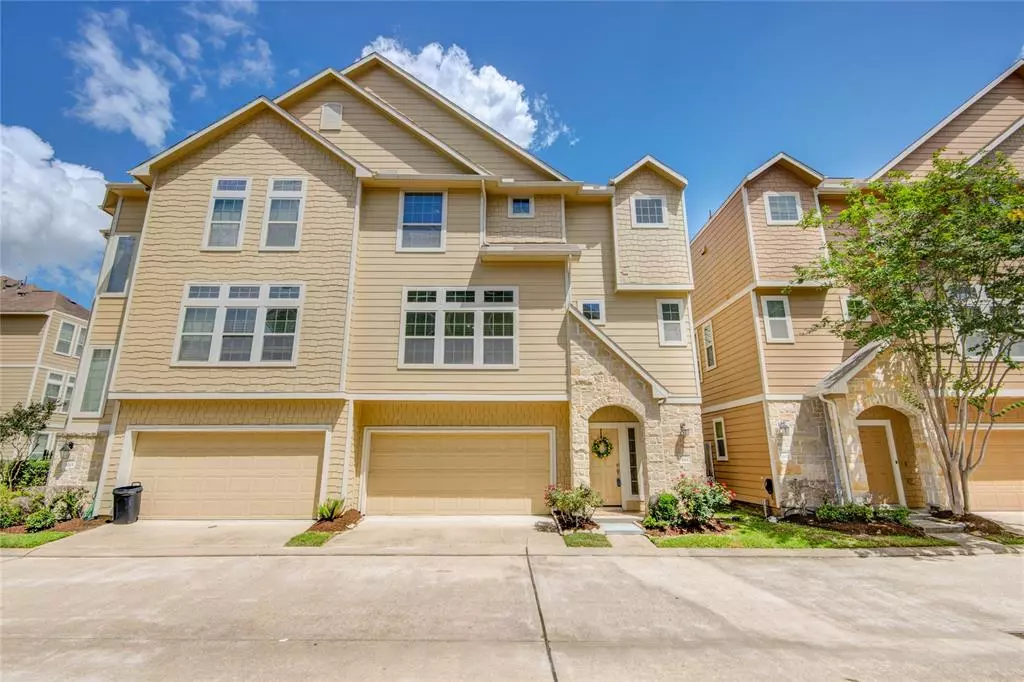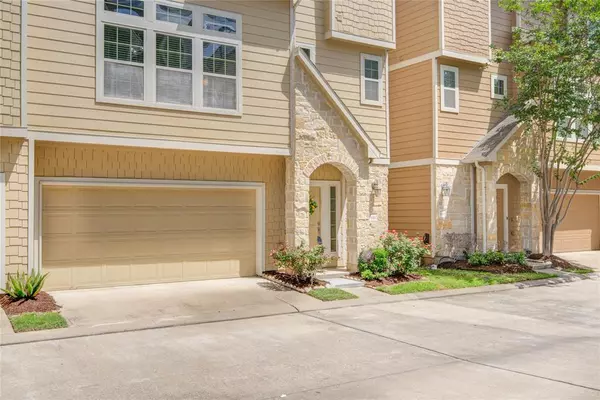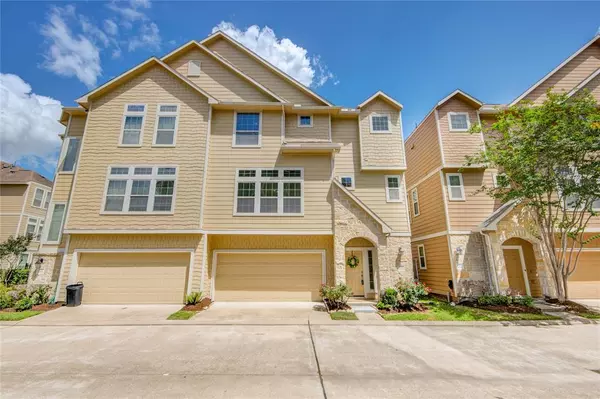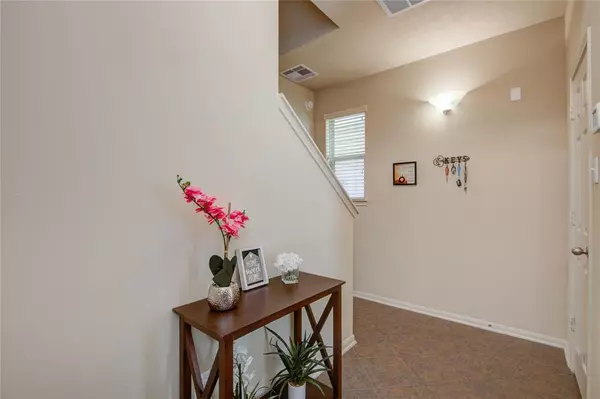$280,000
For more information regarding the value of a property, please contact us for a free consultation.
3 Beds
3.1 Baths
2,044 SqFt
SOLD DATE : 05/19/2023
Key Details
Property Type Townhouse
Sub Type Townhouse
Listing Status Sold
Purchase Type For Sale
Square Footage 2,044 sqft
Price per Sqft $136
Subdivision Dominion Estates Sec 03
MLS Listing ID 89234414
Sold Date 05/19/23
Style Traditional
Bedrooms 3
Full Baths 3
Half Baths 1
HOA Fees $330/mo
Year Built 2010
Annual Tax Amount $5,612
Tax Year 2022
Lot Size 1,403 Sqft
Property Description
This is a MUST SEE townhome, located close to downtown, the Heights and the Galleria in the gated community of Dominion Estates in the Garden Oaks/Oak Forest area of Houston. This very well-maintained townhome features 10-foot ceilings, an open concept living area with a large bar in the kitchen, 3 bedrooms. 3.5 bathrooms, a formal dining room and a 2-car garage. Large double paned windows let in lots of natural light. The downstairs bedroom can easily be used as a home office or an exercise room and includes an ensuite bathroom. All of the bedrooms are large, with the master featuring a double-door entry to the master bath with separate tub and shower and a large walk-in closet. Insect repellent system, new air conditioner in 2015 and a new entry hall light fixture in 2023. There is a beautiful green space that has a walking path and a dog park, all inside the gated area which provides peace of mind. Easy access to 610, 290 and I-45. Hurry and schedule your showing today!
Location
State TX
County Harris
Area Northwest Houston
Rooms
Bedroom Description 1 Bedroom Down - Not Primary BR,1 Bedroom Up,Primary Bed - 3rd Floor,Walk-In Closet
Other Rooms 1 Living Area, Formal Dining, Living Area - 2nd Floor, Utility Room in House
Master Bathroom Half Bath, Primary Bath: Double Sinks, Primary Bath: Separate Shower, Primary Bath: Soaking Tub, Secondary Bath(s): Tub/Shower Combo
Kitchen Island w/o Cooktop, Kitchen open to Family Room, Pantry
Interior
Interior Features 2 Staircases, Drapes/Curtains/Window Cover, High Ceiling, Wired for Sound
Heating Central Gas
Cooling Central Electric
Flooring Carpet, Tile
Appliance Electric Dryer Connection, Full Size, Gas Dryer Connections
Laundry Utility Rm in House
Exterior
Exterior Feature Back Green Space, Controlled Access
Parking Features Attached Garage
Garage Spaces 2.0
Roof Type Composition
Street Surface Concrete
Accessibility Automatic Gate
Private Pool No
Building
Story 3
Entry Level Levels 1, 2 and 3
Foundation Slab
Sewer Public Sewer
Water Public Water
Structure Type Cement Board,Stone
New Construction No
Schools
Elementary Schools Highland Heights Elementary School
Middle Schools Williams Middle School
High Schools Waltrip High School
School District 27 - Houston
Others
HOA Fee Include Grounds,Limited Access Gates
Senior Community No
Tax ID 129-834-001-0042
Ownership Full Ownership
Energy Description Ceiling Fans
Acceptable Financing Cash Sale, Conventional, FHA
Tax Rate 2.2019
Disclosures Sellers Disclosure
Listing Terms Cash Sale, Conventional, FHA
Financing Cash Sale,Conventional,FHA
Special Listing Condition Sellers Disclosure
Read Less Info
Want to know what your home might be worth? Contact us for a FREE valuation!

Our team is ready to help you sell your home for the highest possible price ASAP

Bought with South Real Estate and Contemporary Art
Find out why customers are choosing LPT Realty to meet their real estate needs





