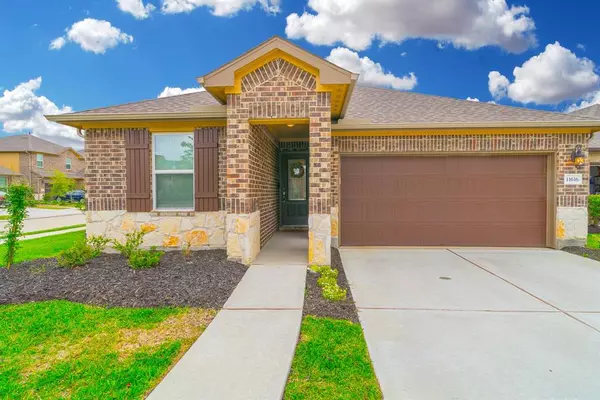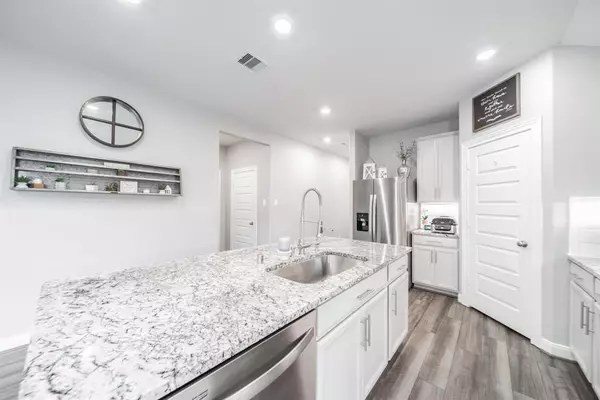$379,000
For more information regarding the value of a property, please contact us for a free consultation.
4 Beds
3 Baths
2,081 SqFt
SOLD DATE : 05/25/2023
Key Details
Property Type Single Family Home
Listing Status Sold
Purchase Type For Sale
Square Footage 2,081 sqft
Price per Sqft $182
Subdivision Sendero Tr Sec 9
MLS Listing ID 83355330
Sold Date 05/25/23
Style Traditional
Bedrooms 4
Full Baths 3
HOA Fees $82/ann
HOA Y/N 1
Year Built 2020
Annual Tax Amount $11,827
Tax Year 2022
Lot Size 7,794 Sqft
Acres 0.1789
Property Description
Welcome to your new home! This ENERGY-EFFICIENT 4 bedroom, 3 bath open concept home sits on a corner lot and is minutes away from TX 99 and Westpark Tollway. This beautiful home features a large family room, a kitchen with a center island and sitting space perfect for morning breakfast. From the kitchen, it opens into the family room and will bring everyone together for some family time. The large primary bedroom has an ensuite bathroom with a soaking tub, separate shower and dual sinks. Enjoy the summer days with your very own swim spa in the backyard!! TONS of updates including recent paint, tile in bedrooms, extended patio and so much more!!! This is a BEAUTIFUL MUST-SEE HOME!! Call today to schedule a private tour!
Location
State TX
County Fort Bend
Area Fort Bend County North/Richmond
Rooms
Bedroom Description All Bedrooms Down
Other Rooms 1 Living Area, Family Room, Gameroom Down
Master Bathroom Primary Bath: Separate Shower
Kitchen Island w/o Cooktop, Pantry, Walk-in Pantry
Interior
Heating Central Electric, Zoned
Cooling Central Electric
Flooring Carpet, Tile, Vinyl Plank
Exterior
Exterior Feature Back Yard, Back Yard Fenced, Covered Patio/Deck, Fully Fenced, Patio/Deck, Side Yard
Parking Features Attached Garage
Garage Spaces 2.0
Garage Description Double-Wide Driveway
Pool Above Ground
Roof Type Composition
Private Pool Yes
Building
Lot Description Corner, Subdivision Lot
Story 1
Foundation Slab
Lot Size Range 0 Up To 1/4 Acre
Builder Name Meritage Homes
Water Water District
Structure Type Brick,Stone,Stucco
New Construction No
Schools
Elementary Schools Hubenak Elementary School
Middle Schools Roberts/Leaman Junior High School
High Schools Fulshear High School
School District 33 - Lamar Consolidated
Others
Senior Community No
Restrictions Deed Restrictions
Tax ID 6770-09-006-0090-901
Energy Description Ceiling Fans,Digital Program Thermostat,Energy Star Appliances,Energy Star/CFL/LED Lights,High-Efficiency HVAC,HVAC>13 SEER,Insulated/Low-E windows,Insulation - Spray-Foam,Tankless/On-Demand H2O Heater
Acceptable Financing Cash Sale, Conventional, FHA, VA
Tax Rate 3.2902
Disclosures Sellers Disclosure
Listing Terms Cash Sale, Conventional, FHA, VA
Financing Cash Sale,Conventional,FHA,VA
Special Listing Condition Sellers Disclosure
Read Less Info
Want to know what your home might be worth? Contact us for a FREE valuation!

Our team is ready to help you sell your home for the highest possible price ASAP

Bought with DTP Realty
Find out why customers are choosing LPT Realty to meet their real estate needs





