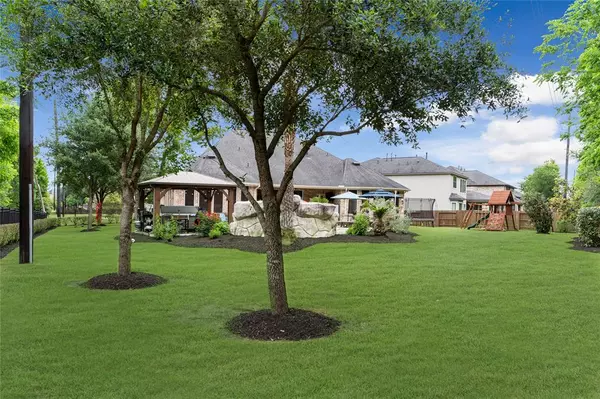$950,000
For more information regarding the value of a property, please contact us for a free consultation.
4 Beds
3.1 Baths
3,432 SqFt
SOLD DATE : 06/01/2023
Key Details
Property Type Single Family Home
Listing Status Sold
Purchase Type For Sale
Square Footage 3,432 sqft
Price per Sqft $262
Subdivision Marble Bend At Riverstone Sec 2
MLS Listing ID 77730793
Sold Date 06/01/23
Style Other Style
Bedrooms 4
Full Baths 3
Half Baths 1
HOA Fees $100/ann
HOA Y/N 1
Year Built 2014
Annual Tax Amount $15,524
Tax Year 2022
Lot Size 0.503 Acres
Acres 0.5029
Property Description
Beautiful 4-Bedroom, 3.5 bath ONE STORY Home on private half-acre lot with resort-style amenities and walking distance to Anne Sullivan Elementary. Nestled at the end of a quiet, forested cul-de-sac, with no neighboring homes on 2 sides, it is truly an idyllic setting for both relaxation and entertainment. This home has an open concept living area with a gourmet kitchen and lots of natural light. The theater room has a 130-inch screen and 4k projector but could also be converted into a home office if desired. Step outside the backdoor into your private oasis, featuring a saltwater pool with a chiller (an air conditioner for the pool which means no bathtub temperature water in the heat of the Texas summer!), a gazebo with a large 5-person spa, and amazing views of the surrounding greenery. Frequent deer sightings from the nearby wooded area add to the serene atmosphere. The oversized lot leaves lots of room for any type of activity whether that is gardening or entertaining guests!
Location
State TX
County Fort Bend
Area Sugar Land South
Rooms
Bedroom Description All Bedrooms Down
Other Rooms 1 Living Area, Breakfast Room, Family Room, Formal Dining, Gameroom Down, Living Area - 1st Floor, Media
Master Bathroom Bidet
Kitchen Island w/o Cooktop, Kitchen open to Family Room, Pantry, Pots/Pans Drawers, Reverse Osmosis, Under Cabinet Lighting
Interior
Interior Features Crown Molding, Drapes/Curtains/Window Cover, Fire/Smoke Alarm, Prewired for Alarm System, Spa/Hot Tub, Wired for Sound
Heating Central Gas
Cooling Central Electric
Flooring Carpet, Tile, Wood
Fireplaces Number 1
Fireplaces Type Gaslog Fireplace
Exterior
Exterior Feature Back Green Space, Back Yard, Back Yard Fenced, Covered Patio/Deck, Fully Fenced, Mosquito Control System, Patio/Deck, Satellite Dish, Side Yard, Spa/Hot Tub
Parking Features Attached Garage
Garage Spaces 3.0
Pool Gunite, Heated, In Ground, Salt Water
Roof Type Composition
Street Surface Asphalt
Private Pool Yes
Building
Lot Description Cul-De-Sac
Faces North
Story 1
Foundation Slab
Lot Size Range 1/2 Up to 1 Acre
Builder Name Trendmaker
Sewer Public Sewer
Water Public Water
Structure Type Brick,Stone
New Construction No
Schools
Elementary Schools Sullivan Elementary School (Fort Bend)
Middle Schools Fort Settlement Middle School
High Schools Elkins High School
School District 19 - Fort Bend
Others
HOA Fee Include Clubhouse,Grounds,Recreational Facilities
Senior Community No
Restrictions Deed Restrictions
Tax ID 4902-02-002-0070-907
Energy Description Attic Vents,Ceiling Fans,Digital Program Thermostat,Insulated Doors,Insulated/Low-E windows,Solar Screens
Acceptable Financing Cash Sale, Conventional
Tax Rate 2.2458
Disclosures Sellers Disclosure
Listing Terms Cash Sale, Conventional
Financing Cash Sale,Conventional
Special Listing Condition Sellers Disclosure
Read Less Info
Want to know what your home might be worth? Contact us for a FREE valuation!

Our team is ready to help you sell your home for the highest possible price ASAP

Bought with City Group Properties
Find out why customers are choosing LPT Realty to meet their real estate needs





