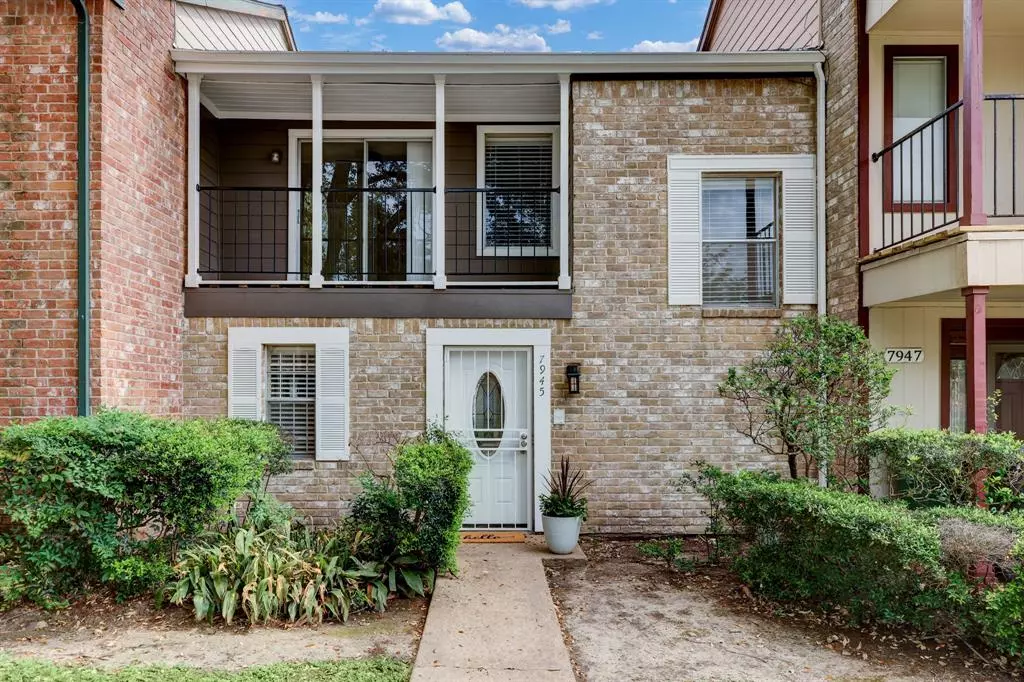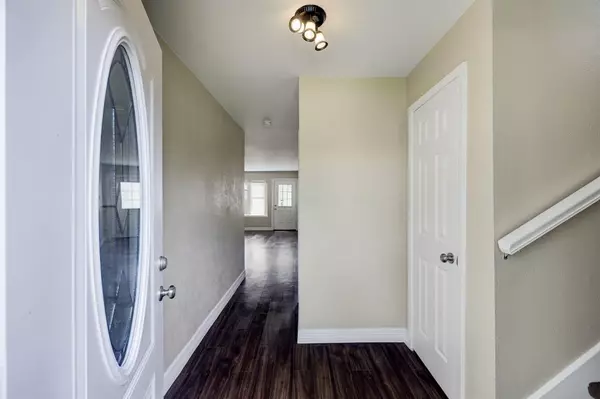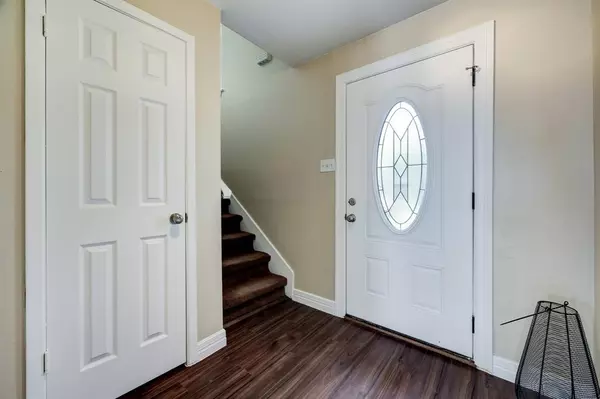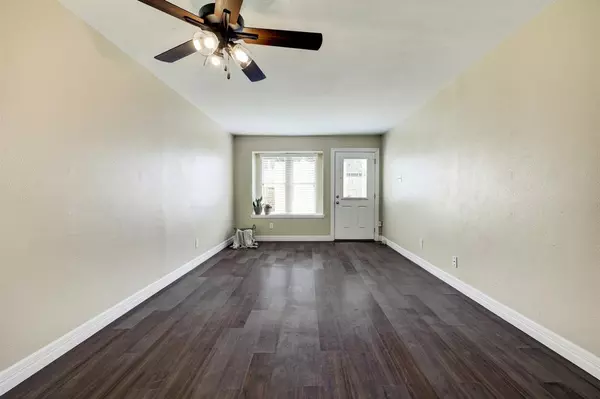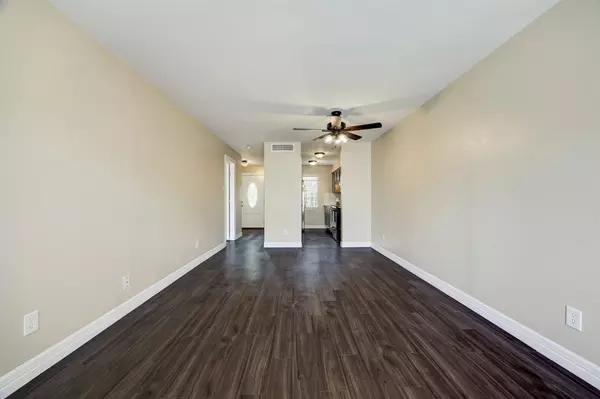$165,000
For more information regarding the value of a property, please contact us for a free consultation.
3 Beds
2 Baths
1,347 SqFt
SOLD DATE : 05/26/2023
Key Details
Property Type Townhouse
Sub Type Townhouse
Listing Status Sold
Purchase Type For Sale
Square Footage 1,347 sqft
Price per Sqft $122
Subdivision Fawndale T/H Sec 01
MLS Listing ID 62501814
Sold Date 05/26/23
Style Traditional
Bedrooms 3
Full Baths 2
HOA Fees $228/mo
Year Built 1979
Annual Tax Amount $3,221
Tax Year 2022
Lot Size 2,640 Sqft
Property Description
This beautifully updated Townhome is conveniently located just off of Hwy 290 and Tidwell. Inside you'll fine new vinyl flooring and granite countertops giving the space a modern and stylish feel. The master located on the main level comes complete with full bath, linen and walk-in closets. A perfect retreat at the end of the day. Kitchen boasts stainless steel appliances, including a refrigerator & microwave. Upstairs are two additional bedrooms, game room/ family room and a full bath, offering plenty of space for family or guests. Step outside onto the landscaped patio and enjoy the outdoor living space. Relax with a cool drink or entertain family/friends. With two car parking behind unit you'll never have to worry about finding a spot to park. Schedule a showing today!
Location
State TX
County Harris
Area Spring Branch
Rooms
Bedroom Description En-Suite Bath,Primary Bed - 1st Floor,Walk-In Closet
Other Rooms Living/Dining Combo, Utility Room in House
Master Bathroom Primary Bath: Tub/Shower Combo, Secondary Bath(s): Shower Only
Den/Bedroom Plus 3
Kitchen Pantry
Interior
Interior Features Drapes/Curtains/Window Cover, Fire/Smoke Alarm, Refrigerator Included
Heating Central Electric
Cooling Central Electric
Flooring Vinyl Plank
Appliance Refrigerator
Laundry Utility Rm in House
Exterior
Exterior Feature Back Yard, Balcony, Controlled Access, Fenced, Patio/Deck, Storage
Carport Spaces 2
View North
Roof Type Composition
Street Surface Concrete,Curbs,Gutters
Accessibility Automatic Gate
Private Pool No
Building
Faces Northeast
Story 2
Unit Location On Street
Entry Level Levels 1 and 2
Foundation Slab
Sewer Public Sewer
Water Public Water
Structure Type Brick,Cement Board
New Construction No
Schools
Elementary Schools Bane Elementary School
Middle Schools Dean Middle School
High Schools Cypress Ridge High School
School District 13 - Cypress-Fairbanks
Others
HOA Fee Include Grounds,Insurance,Limited Access Gates,Trash Removal
Senior Community No
Tax ID 106-330-000-0064
Ownership Full Ownership
Energy Description Ceiling Fans,HVAC>13 SEER,Insulation - Batt
Acceptable Financing Cash Sale, Conventional, FHA, Investor
Tax Rate 2.4717
Disclosures Sellers Disclosure
Listing Terms Cash Sale, Conventional, FHA, Investor
Financing Cash Sale,Conventional,FHA,Investor
Special Listing Condition Sellers Disclosure
Read Less Info
Want to know what your home might be worth? Contact us for a FREE valuation!

Our team is ready to help you sell your home for the highest possible price ASAP

Bought with Compass RE Texas, LLC - Houston
Find out why customers are choosing LPT Realty to meet their real estate needs
