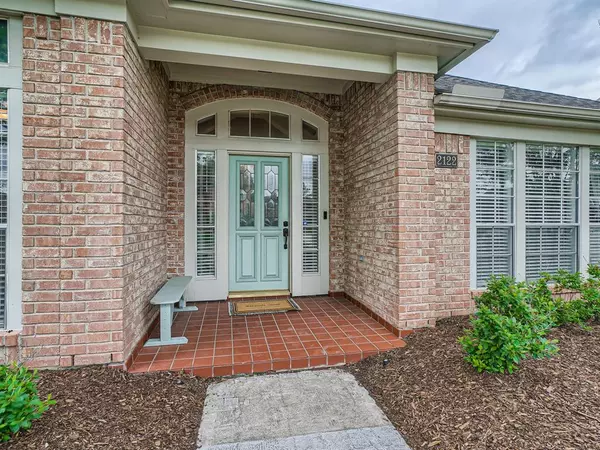$425,000
For more information regarding the value of a property, please contact us for a free consultation.
3 Beds
2 Baths
2,365 SqFt
SOLD DATE : 06/09/2023
Key Details
Property Type Single Family Home
Listing Status Sold
Purchase Type For Sale
Square Footage 2,365 sqft
Price per Sqft $175
Subdivision Green Tee Terrace Sec 04
MLS Listing ID 79829743
Sold Date 06/09/23
Style Traditional
Bedrooms 3
Full Baths 2
HOA Fees $10/ann
Year Built 1991
Annual Tax Amount $7,393
Tax Year 2022
Lot Size 9,680 Sqft
Acres 0.2222
Property Description
Stunning 3-bedroom, 2-bathroom residence nestled in the coveted Green Tea Subdivision. This tranquil neighborhood boasts a charming tradition of adorning homes for both Halloween and Christmas, making it a delightful place to call home. As you step inside this lovely abode, you'll appreciate the seamless flow and open floor plan, complemented by soaring high ceilings. The spacious kitchen is a chef's dream, complete with an electric cooktop, built-in oven, and beautiful wood cabinets, perfect for entertaining guests. The expansive bedrooms offer ample space for relaxation, while the huge master suite is a true retreat, providing an oasis of calm and comfort. This home also features a plethora of amenities that guarantee utmost comfort and convenience. Enjoy top-notch schools and a prime central location that provides easy access to everything this area has to offer. Don't miss out on this incredible opportunity to live in the lap of luxury in a sought-after locale.
Location
State TX
County Harris
Area Pearland
Rooms
Bedroom Description All Bedrooms Down
Other Rooms Breakfast Room, Den, Formal Dining, Home Office/Study, Utility Room in House
Master Bathroom Primary Bath: Double Sinks, Primary Bath: Separate Shower
Interior
Interior Features Fire/Smoke Alarm
Heating Central Gas
Cooling Central Electric
Flooring Carpet, Tile
Fireplaces Number 1
Fireplaces Type Gas Connections, Gaslog Fireplace
Exterior
Exterior Feature Back Yard Fenced, Sprinkler System
Parking Features Detached Garage
Garage Spaces 3.0
Roof Type Composition
Street Surface Concrete
Private Pool No
Building
Lot Description In Golf Course Community
Faces East
Story 1
Foundation Slab
Lot Size Range 0 Up To 1/4 Acre
Sewer Public Sewer
Water Public Water
Structure Type Brick
New Construction No
Schools
Elementary Schools Shadycrest Elementary School
Middle Schools Pearland Junior High East
High Schools Pearland High School
School District 42 - Pearland
Others
Senior Community No
Restrictions Deed Restrictions
Tax ID 116-844-008-0032
Ownership Full Ownership
Acceptable Financing Cash Sale, Conventional, FHA, VA
Tax Rate 2.462
Disclosures Sellers Disclosure
Listing Terms Cash Sale, Conventional, FHA, VA
Financing Cash Sale,Conventional,FHA,VA
Special Listing Condition Sellers Disclosure
Read Less Info
Want to know what your home might be worth? Contact us for a FREE valuation!

Our team is ready to help you sell your home for the highest possible price ASAP

Bought with RE/MAX RESULTS
Find out why customers are choosing LPT Realty to meet their real estate needs





