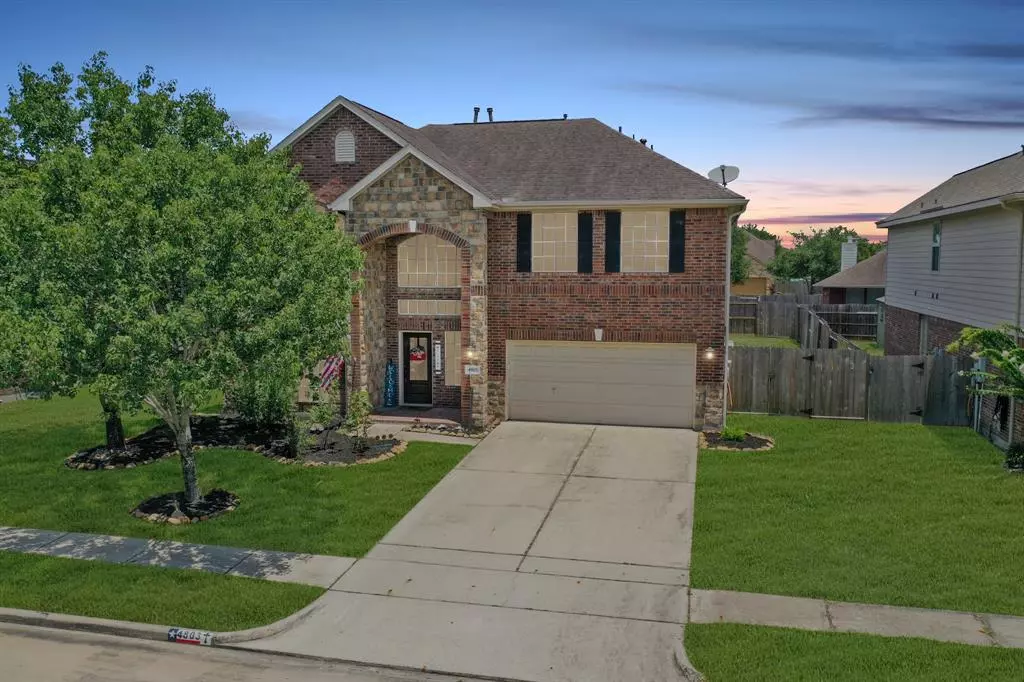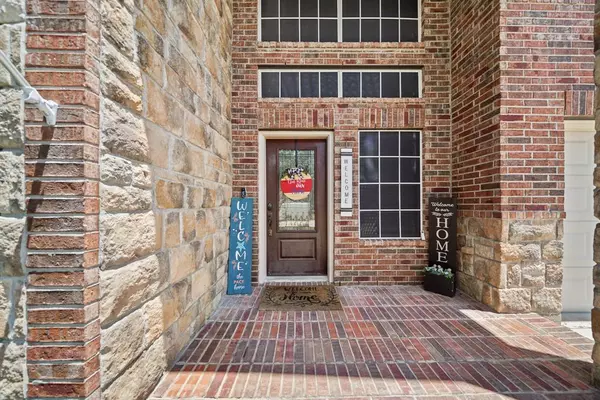$389,900
For more information regarding the value of a property, please contact us for a free consultation.
4 Beds
2.1 Baths
2,732 SqFt
SOLD DATE : 08/28/2023
Key Details
Property Type Single Family Home
Listing Status Sold
Purchase Type For Sale
Square Footage 2,732 sqft
Price per Sqft $140
Subdivision Cabot Cove
MLS Listing ID 53115361
Sold Date 08/28/23
Style Traditional
Bedrooms 4
Full Baths 2
Half Baths 1
HOA Fees $75/ann
HOA Y/N 1
Year Built 2005
Annual Tax Amount $8,644
Tax Year 2022
Lot Size 8,394 Sqft
Acres 0.1927
Property Description
Welcome home to 4803 Lakefront Terrace Dr! This stunning 2-story home sits at 2,732 sqft and boasts 4 Bedrooms, 2 1/2 Bathrooms, with a spacious upstairs GAME ROOM, formal dining room, and Office! This home has an amazing location on a 8,394 sqft LOT with a HUGE COVERED PATIO in the GATED community of Cabot Cove featuring a park, playground, walking trail, lake, and conveniently located near Hobby Airport, Hwy 35 and Beltway 8 for an easy commute! You'll love all the incredible features this home has to offer, including an open floor plan, beautiful wood floors, stainless steel appliances, gorgeous fireplace, a luxurious master suite, crown molding, magnificent two-story entryway with grand staircase, and so much more! Schedule your private showing to see more of this gorgeous home!
Location
State TX
County Brazoria
Area Pearland
Rooms
Bedroom Description All Bedrooms Up,Primary Bed - 2nd Floor
Other Rooms Formal Dining, Formal Living, Gameroom Up, Home Office/Study, Living Area - 1st Floor
Master Bathroom Primary Bath: Separate Shower, Primary Bath: Soaking Tub
Kitchen Breakfast Bar, Island w/o Cooktop, Pantry
Interior
Interior Features Fire/Smoke Alarm
Heating Central Electric
Cooling Central Electric
Flooring Carpet, Tile, Wood
Fireplaces Number 1
Fireplaces Type Gas Connections
Exterior
Exterior Feature Back Yard Fenced, Covered Patio/Deck, Fully Fenced, Patio/Deck
Parking Features Attached Garage
Garage Spaces 2.0
Garage Description Auto Garage Door Opener
Roof Type Composition
Street Surface Concrete,Curbs
Accessibility Driveway Gate, Manned Gate
Private Pool No
Building
Lot Description Cleared
Faces South
Story 2
Foundation Slab
Lot Size Range 0 Up To 1/4 Acre
Water Water District
Structure Type Brick,Vinyl
New Construction No
Schools
Elementary Schools Magnolia Elementary School (Pearland)
Middle Schools Pearland Junior High South
High Schools Pearland High School
School District 42 - Pearland
Others
HOA Fee Include Clubhouse,Grounds,Other,Recreational Facilities
Senior Community No
Restrictions Deed Restrictions
Tax ID 2370-2001-039
Energy Description Ceiling Fans
Acceptable Financing Cash Sale, Conventional, FHA, Other, VA
Tax Rate 2.6756
Disclosures Sellers Disclosure
Listing Terms Cash Sale, Conventional, FHA, Other, VA
Financing Cash Sale,Conventional,FHA,Other,VA
Special Listing Condition Sellers Disclosure
Read Less Info
Want to know what your home might be worth? Contact us for a FREE valuation!

Our team is ready to help you sell your home for the highest possible price ASAP

Bought with PRG Realtors
Find out why customers are choosing LPT Realty to meet their real estate needs





