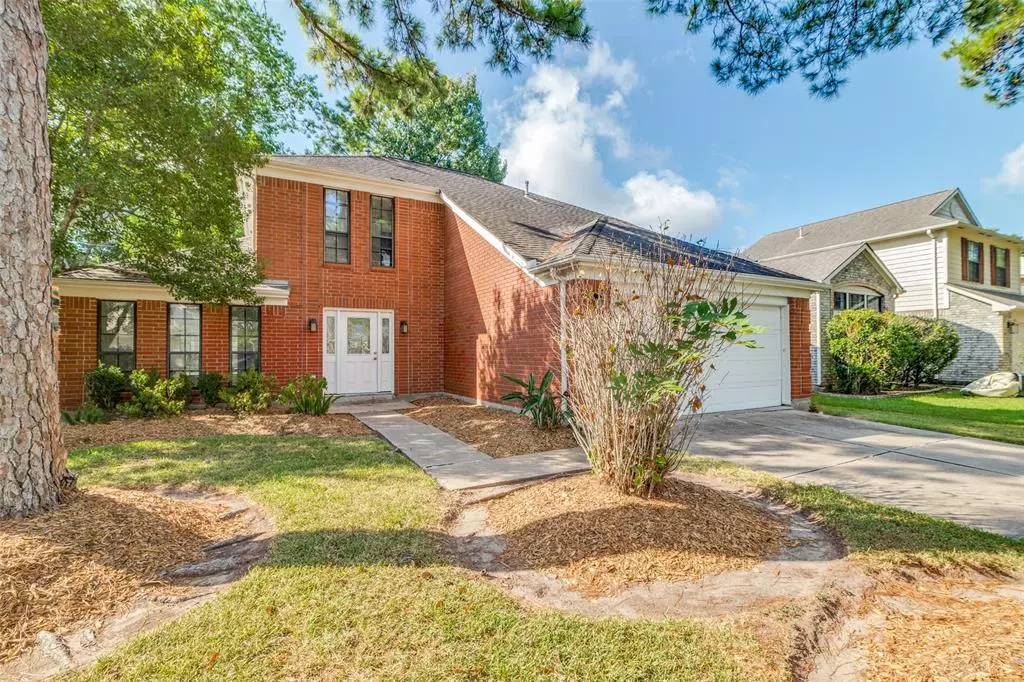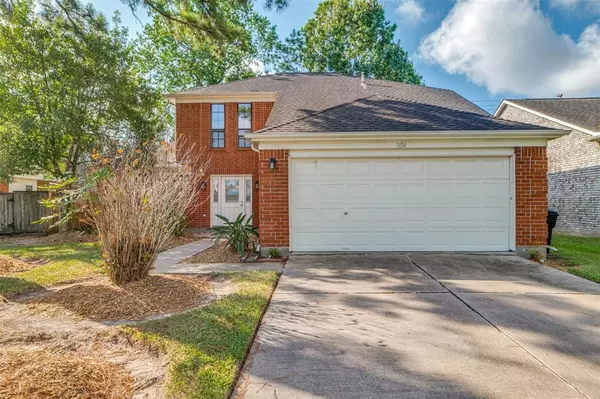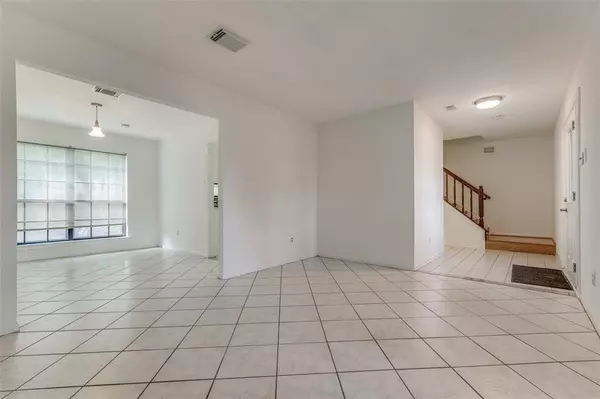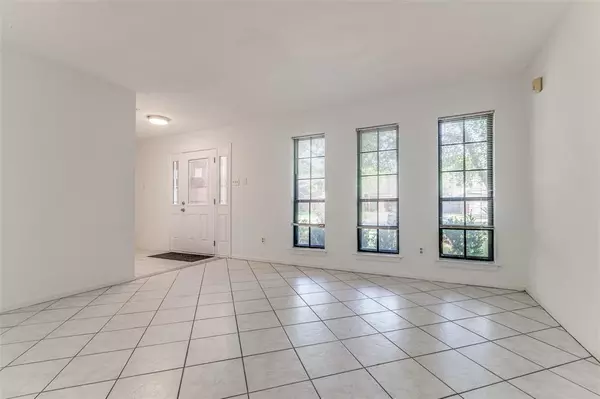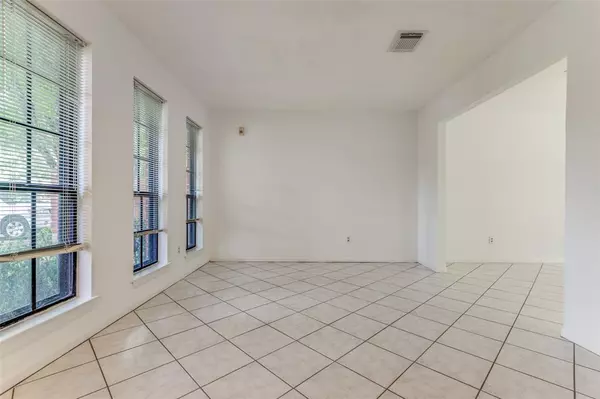$315,000
For more information regarding the value of a property, please contact us for a free consultation.
3 Beds
2.1 Baths
1,896 SqFt
SOLD DATE : 09/06/2023
Key Details
Property Type Single Family Home
Listing Status Sold
Purchase Type For Sale
Square Footage 1,896 sqft
Price per Sqft $166
Subdivision Bay Glen Sec 05
MLS Listing ID 85646367
Sold Date 09/06/23
Style Traditional
Bedrooms 3
Full Baths 2
Half Baths 1
HOA Fees $32/ann
HOA Y/N 1
Year Built 1989
Annual Tax Amount $5,858
Tax Year 2022
Lot Size 6,352 Sqft
Acres 0.1458
Property Description
Welcome to your dream home! This charming residence offers a fantastic entry-level opportunity without compromising on space or comfort. Nestled in a quiet neighborhood, this property is perfect for families looking to settle down. The freshly painted interior exudes a modern and inviting atmosphere, ready to make it your own. The heart of this home lies in its expansive backyard, a lush oasis dotted with mature trees providing shade and privacy. Imagine endless days of family fun and relaxation, with ample room for play and picnics. The open layout seamlessly connects the indoors with the outdoors, offering plenty of space for entertaining and hosting memorable backyard BBQs. With its unbeatable combination of affordability, spaciousness, and natural beauty, this home presents an opportunity that won't last. Create cherished memories in this lovely haven, where the possibilities for family enjoyment are truly endless. Don't miss out on making this picturesque retreat your very own!
Location
State TX
County Harris
Area Clear Lake Area
Rooms
Bedroom Description All Bedrooms Up,Primary Bed - 2nd Floor,Walk-In Closet
Other Rooms Den, Formal Dining, Formal Living, Living Area - 1st Floor, Utility Room in House
Master Bathroom Half Bath, Primary Bath: Double Sinks, Secondary Bath(s): Tub/Shower Combo
Kitchen Pantry
Interior
Interior Features Dryer Included, Refrigerator Included, Washer Included
Heating Central Gas
Cooling Central Electric
Flooring Tile, Wood
Fireplaces Number 1
Fireplaces Type Gas Connections, Wood Burning Fireplace
Exterior
Exterior Feature Back Yard, Back Yard Fenced, Private Driveway
Parking Features Attached Garage
Garage Spaces 2.0
Garage Description Additional Parking, Double-Wide Driveway
Roof Type Composition
Street Surface Concrete,Curbs
Private Pool No
Building
Lot Description Subdivision Lot
Faces Northwest
Story 2
Foundation Slab
Lot Size Range 0 Up To 1/4 Acre
Sewer Public Sewer
Water Public Water
Structure Type Brick,Cement Board
New Construction No
Schools
Elementary Schools Ward Elementary School (Clear Creek)
Middle Schools Clearlake Intermediate School
High Schools Clear Brook High School
School District 9 - Clear Creek
Others
Senior Community No
Restrictions Deed Restrictions
Tax ID 116-834-005-0017
Energy Description Ceiling Fans
Acceptable Financing Cash Sale, Conventional, FHA, Investor, VA
Tax Rate 2.4437
Disclosures Mud, Sellers Disclosure
Listing Terms Cash Sale, Conventional, FHA, Investor, VA
Financing Cash Sale,Conventional,FHA,Investor,VA
Special Listing Condition Mud, Sellers Disclosure
Read Less Info
Want to know what your home might be worth? Contact us for a FREE valuation!

Our team is ready to help you sell your home for the highest possible price ASAP

Bought with Bridgecrest Properties
Find out why customers are choosing LPT Realty to meet their real estate needs
