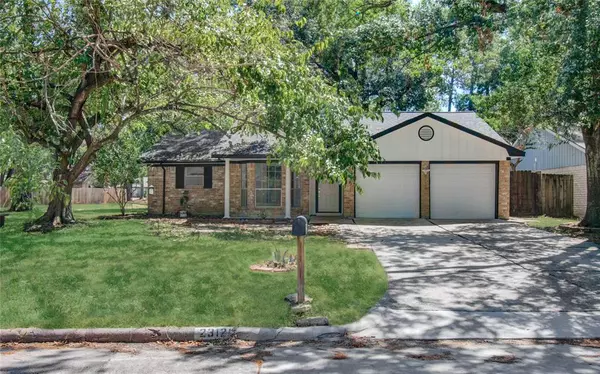$250,000
For more information regarding the value of a property, please contact us for a free consultation.
3 Beds
2 Baths
1,483 SqFt
SOLD DATE : 09/26/2023
Key Details
Property Type Single Family Home
Listing Status Sold
Purchase Type For Sale
Square Footage 1,483 sqft
Price per Sqft $168
Subdivision Timber Lane Sec 02
MLS Listing ID 12015372
Sold Date 09/26/23
Style Traditional
Bedrooms 3
Full Baths 2
HOA Fees $22/ann
HOA Y/N 1
Year Built 1975
Annual Tax Amount $5,267
Tax Year 2022
Lot Size 8,249 Sqft
Acres 0.1894
Property Description
Welcome to this stunning & completely remodeled w/ New Roof 3 BD, 2 BTS home. Every corner of this house has been thoughtfully upgraded & redesigned to meet modern standards.The kitchen showcases gorgeous Quartz countertops, offering both style and durability. The waterproof laminate flooring throughout the home provides a sleek & contemporary look while also being resistant to moisture & easy to maintain. Step into the master ensuite & you will find a brand new glass door, adding a touch of luxury & elegance to the space. The addition of a beautiful barn door further enhances the overall aesthetic of the room. The attention to detail continues in the bathroom where new cabinet fixtures have been strategically positioned, making the space more functional, organized & aesthetically pleasing.Situated on a desirable corner lot, this home benefits from additional privacy & ample natural light. Foundation repaired as well.The well-positioned location ensures easy access to amenities.
Location
State TX
County Harris
Area Spring East
Rooms
Bedroom Description All Bedrooms Down,En-Suite Bath,Walk-In Closet
Other Rooms Family Room
Master Bathroom Primary Bath: Separate Shower, Primary Bath: Shower Only, Secondary Bath(s): Separate Shower
Kitchen Island w/o Cooktop, Kitchen open to Family Room, Soft Closing Cabinets
Interior
Interior Features Fire/Smoke Alarm, High Ceiling
Heating Central Electric
Cooling Central Electric
Flooring Laminate, Vinyl Plank
Fireplaces Number 1
Fireplaces Type Mock Fireplace
Exterior
Exterior Feature Fully Fenced
Parking Features Attached Garage
Garage Spaces 2.0
Roof Type Composition
Street Surface Concrete
Private Pool No
Building
Lot Description Subdivision Lot
Faces East
Story 1
Foundation Slab
Lot Size Range 0 Up To 1/4 Acre
Water Water District
Structure Type Brick,Cement Board,Vinyl,Wood
New Construction No
Schools
Elementary Schools Pearl M Hirsch Elementary School
Middle Schools Twin Creeks Middle School
High Schools Spring High School
School District 48 - Spring
Others
Senior Community No
Restrictions Deed Restrictions
Tax ID 104-695-000-0038
Energy Description Attic Fan,Ceiling Fans,Insulation - Other
Acceptable Financing Cash Sale, Conventional, FHA, Investor, Texas Veterans Land Board, USDA Loan, VA
Tax Rate 2.8611
Disclosures Mud, Sellers Disclosure
Listing Terms Cash Sale, Conventional, FHA, Investor, Texas Veterans Land Board, USDA Loan, VA
Financing Cash Sale,Conventional,FHA,Investor,Texas Veterans Land Board,USDA Loan,VA
Special Listing Condition Mud, Sellers Disclosure
Read Less Info
Want to know what your home might be worth? Contact us for a FREE valuation!

Our team is ready to help you sell your home for the highest possible price ASAP

Bought with Keller Williams Realty The Woodlands
Find out why customers are choosing LPT Realty to meet their real estate needs





