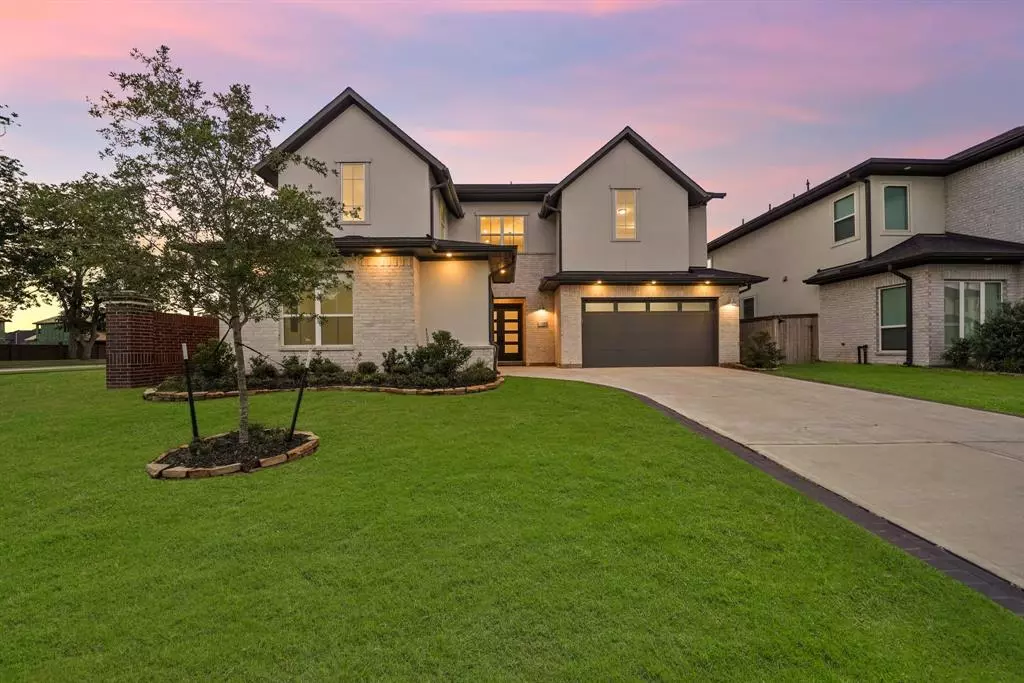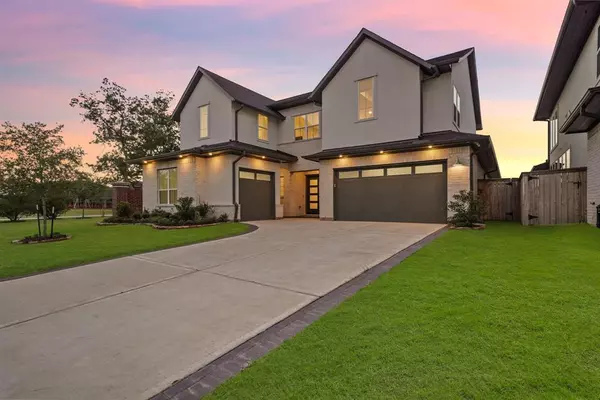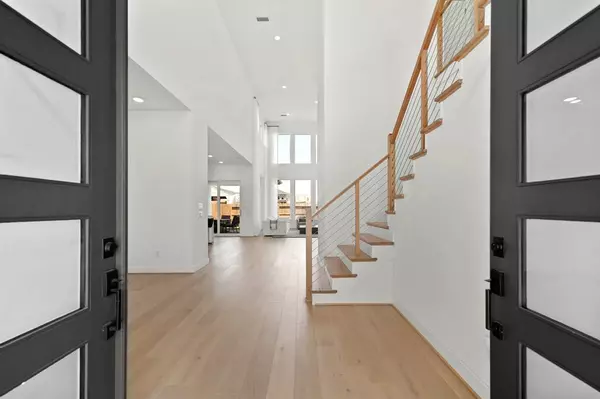$899,000
For more information regarding the value of a property, please contact us for a free consultation.
4 Beds
4.2 Baths
3,625 SqFt
SOLD DATE : 09/29/2023
Key Details
Property Type Single Family Home
Listing Status Sold
Purchase Type For Sale
Square Footage 3,625 sqft
Price per Sqft $234
Subdivision Hagerson Road Tr Sec 1
MLS Listing ID 3898702
Sold Date 09/29/23
Style Contemporary/Modern
Bedrooms 4
Full Baths 4
Half Baths 2
HOA Fees $159/ann
HOA Y/N 1
Year Built 2021
Annual Tax Amount $10,787
Tax Year 2022
Lot Size 7,439 Sqft
Acres 0.1708
Property Description
This modern masterpiece, by Darling Homes, is BETTER THAN NEW! Located on a corner lot in the gated enclave of Avalon at Riverstone. This home offers the best of both worlds...modern luxury with suburban amenities. As you enter the double doors, you will be WOWED! The white oak flooring, soaring ceilings and fabulous custom red oak staircase with steel cables is just the beginning. The formal dining room is adjacent to the kitchen. Second bedroom down has ensuite bath. The fabulous kitchen has a waterfall island with Calacatta Gold Suede Quartz, white custom cabinets & wine center. Stainless GE Cafe appliances, including 36 inch gas cooktop. Sliding door leads to covered patio. Primary suite has a spa like bath with dual vanities and oversized shower w/designer tile walls. Fun space upstairs includes a media room and a game room. Other upgrades include: separate garages with Epoxy finish, custom curtains. Dupure water softener. Not a detail has been missed! Plenty of room for a pool!
Location
State TX
County Fort Bend
Community Riverstone
Area Sugar Land South
Interior
Interior Features Alarm System - Owned, Window Coverings, Fire/Smoke Alarm, Formal Entry/Foyer, High Ceiling, Refrigerator Included, Wired for Sound
Heating Central Gas
Cooling Central Electric
Exterior
Exterior Feature Controlled Subdivision Access, Covered Patio/Deck, Side Yard, Sprinkler System, Subdivision Tennis Court
Parking Features Attached Garage, Tandem
Garage Spaces 3.0
Garage Description Auto Garage Door Opener
Roof Type Composition
Street Surface Concrete
Private Pool No
Building
Lot Description Corner, Subdivision Lot
Story 2
Foundation Slab
Lot Size Range 0 Up To 1/4 Acre
Builder Name Darling Homes
Water Water District
Structure Type Brick,Cement Board
New Construction No
Schools
Elementary Schools Sullivan Elementary School (Fort Bend)
Middle Schools Fort Settlement Middle School
High Schools Elkins High School
School District 19 - Fort Bend
Others
HOA Fee Include Clubhouse,Grounds,Limited Access Gates,Recreational Facilities
Senior Community No
Restrictions Deed Restrictions
Tax ID 3720-01-002-0070-907
Energy Description Ceiling Fans,Digital Program Thermostat,Energy Star Appliances,High-Efficiency HVAC,Insulated/Low-E windows,Tankless/On-Demand H2O Heater
Acceptable Financing Cash Sale, Conventional, VA
Tax Rate 2.3558
Disclosures Levee District, Mud, Sellers Disclosure
Listing Terms Cash Sale, Conventional, VA
Financing Cash Sale,Conventional,VA
Special Listing Condition Levee District, Mud, Sellers Disclosure
Read Less Info
Want to know what your home might be worth? Contact us for a FREE valuation!

Our team is ready to help you sell your home for the highest possible price ASAP

Bought with Epic Realty Company
Find out why customers are choosing LPT Realty to meet their real estate needs





