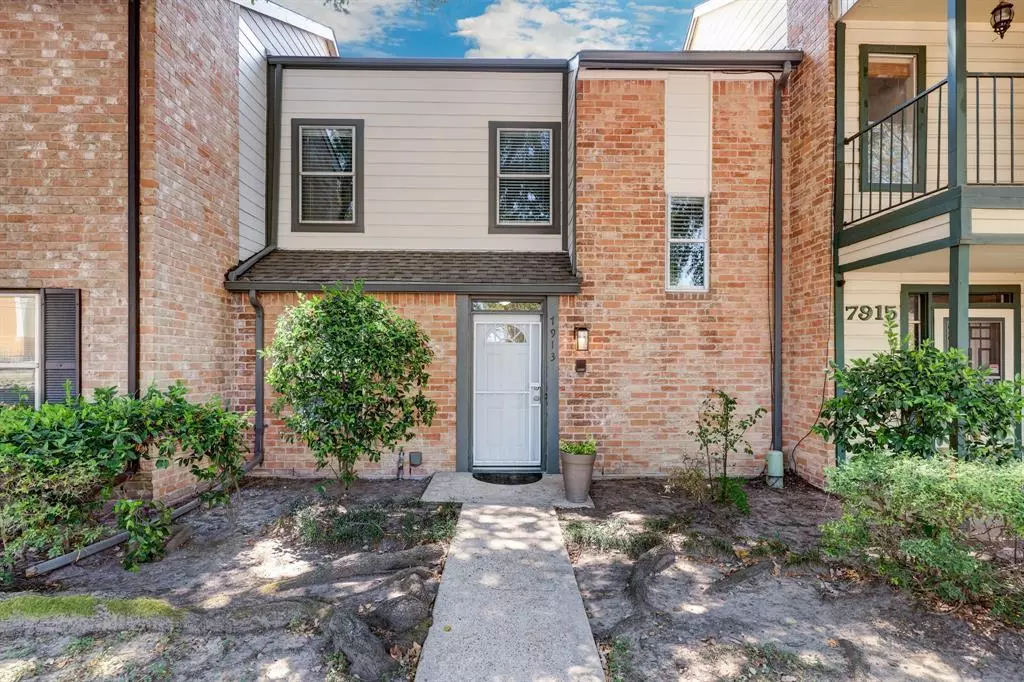$167,000
For more information regarding the value of a property, please contact us for a free consultation.
3 Beds
2 Baths
1,443 SqFt
SOLD DATE : 09/29/2023
Key Details
Property Type Townhouse
Sub Type Townhouse
Listing Status Sold
Purchase Type For Sale
Square Footage 1,443 sqft
Price per Sqft $115
Subdivision Fawndale T/H Sec 01
MLS Listing ID 21774750
Sold Date 09/29/23
Style Traditional
Bedrooms 3
Full Baths 2
HOA Fees $228/mo
Year Built 1979
Annual Tax Amount $3,320
Tax Year 2022
Lot Size 2,640 Sqft
Property Description
Stylish updated Town Home located off 290 and W Tidwell. Lux vinyl flooring and granite countertops gives the space a modern feel. Master located on the main level comes complete with full bath, linen and walk-in closets with views of the large backyard. Kitchen with granite counters and tile flooring, includes refrigerator, microwave, washer and dryer. Up are two additional bed rooms with a family room/game room and full bath, offering plenty of space for family or guests. Step outside onto the oversized back yard with patio and storage room and enjoy the outdoor living space. With 2 car parking behind unit you'll never have to worry about finding a spot to park. This
T/H will not disappoint you. Schedule a showing today!
Location
State TX
County Harris
Area Spring Branch
Rooms
Bedroom Description Primary Bed - 1st Floor,Walk-In Closet
Other Rooms Gameroom Up, Living/Dining Combo, Utility Room in House
Master Bathroom Primary Bath: Tub/Shower Combo, Secondary Bath(s): Tub/Shower Combo
Den/Bedroom Plus 3
Kitchen Kitchen open to Family Room, Pantry, Pots/Pans Drawers
Interior
Interior Features Window Coverings, Fire/Smoke Alarm, Refrigerator Included
Heating Central Electric
Cooling Central Electric
Flooring Carpet, Tile, Vinyl Plank
Appliance Dryer Included, Full Size, Refrigerator, Washer Included
Exterior
Exterior Feature Back Yard, Controlled Access, Fenced, Patio/Deck, Storage
Carport Spaces 2
Roof Type Composition
Street Surface Concrete,Curbs,Gutters
Private Pool No
Building
Faces North
Story 2
Unit Location On Street
Entry Level Levels 1 and 2
Foundation Slab
Sewer Public Sewer
Water Public Water
Structure Type Brick,Cement Board
New Construction No
Schools
Elementary Schools Bane Elementary School
Middle Schools Dean Middle School
High Schools Cypress Ridge High School
School District 13 - Cypress-Fairbanks
Others
HOA Fee Include Grounds,Insurance,Limited Access Gates,Trash Removal
Senior Community No
Tax ID 106-330-000-0048
Ownership Full Ownership
Energy Description Ceiling Fans,High-Efficiency HVAC,Insulation - Batt
Acceptable Financing Cash Sale, Conventional, FHA
Tax Rate 2.4717
Disclosures Sellers Disclosure
Listing Terms Cash Sale, Conventional, FHA
Financing Cash Sale,Conventional,FHA
Special Listing Condition Sellers Disclosure
Read Less Info
Want to know what your home might be worth? Contact us for a FREE valuation!

Our team is ready to help you sell your home for the highest possible price ASAP

Bought with United Real Estate
Find out why customers are choosing LPT Realty to meet their real estate needs





