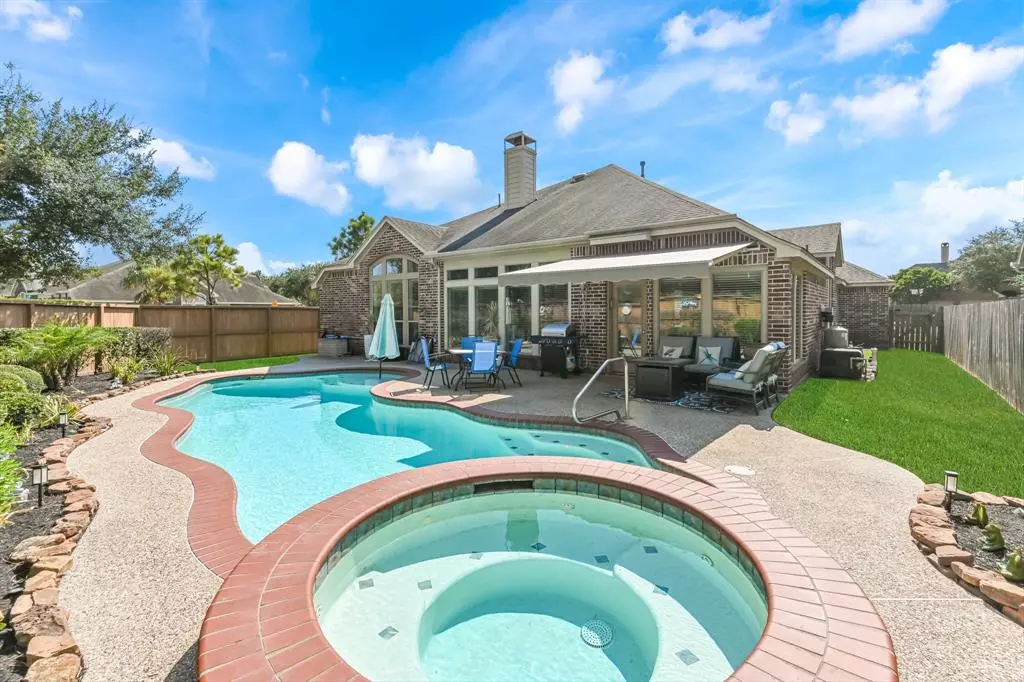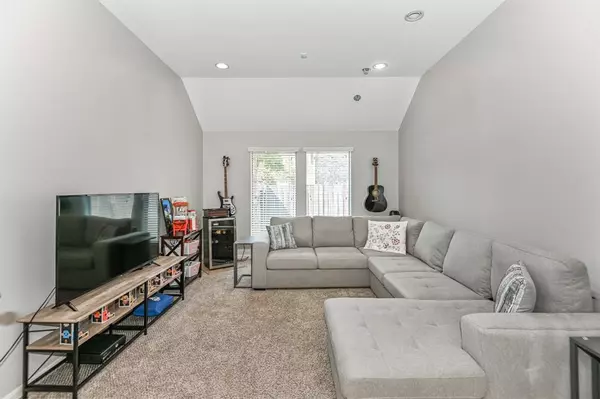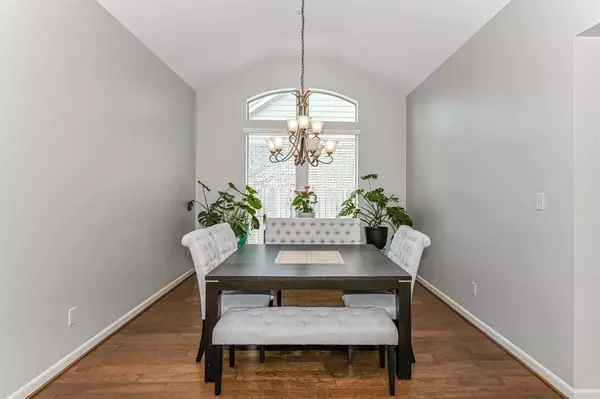$525,000
For more information regarding the value of a property, please contact us for a free consultation.
4 Beds
3 Baths
2,942 SqFt
SOLD DATE : 09/29/2023
Key Details
Property Type Single Family Home
Listing Status Sold
Purchase Type For Sale
Square Footage 2,942 sqft
Price per Sqft $176
Subdivision South Shore Harbour
MLS Listing ID 55857498
Sold Date 09/29/23
Style Traditional
Bedrooms 4
Full Baths 3
HOA Fees $63/ann
HOA Y/N 1
Year Built 2009
Annual Tax Amount $10,198
Tax Year 2023
Lot Size 8,776 Sqft
Acres 0.2015
Property Description
HARD TO FIND SINGLE STORY HOME WITH PRIVATE POOL IN HIGHLY SOUGHT OUT GOLF COURSE COMMUNITY SOUTH SHORE HARBOUR! MAGNIFICENT FORMER MODEL HOME FEATURES 4 bedrooms, media room, dining room, office, and open concept living-kitchen space perfect for entertaining. Hidden gem the 4th bedroom is located in a private wing of home! If a 5th bedroom is needed it would be easy to convert the media room into an additional room. The gourmet kitchen centered around the oversized island overlooks the living area and swimming pool. Meticulous upgrades include new paint, fixtures, laminate floors in office, WOOD floors in dining room, like new carpet in bedrooms, closet systems, laundry room custom cabinets and new utility sink. You get the best of both worlds of home and community amenities including nearby golf course, pool house, scenic lakes, marina for salt life, & more. What a dream to be centrally located in world class entertainment, shopping, dining, and healthcare! Call today!
Location
State TX
County Galveston
Community South Shore Harbour
Area League City
Rooms
Bedroom Description En-Suite Bath,Primary Bed - 1st Floor,Split Plan,Walk-In Closet
Other Rooms Family Room, Formal Dining, Guest Suite, Home Office/Study, Living Area - 1st Floor, Utility Room in House
Master Bathroom Primary Bath: Double Sinks, Primary Bath: Separate Shower, Primary Bath: Soaking Tub, Secondary Bath(s): Tub/Shower Combo
Den/Bedroom Plus 5
Kitchen Island w/o Cooktop, Kitchen open to Family Room, Pantry
Interior
Interior Features Formal Entry/Foyer, High Ceiling, Spa/Hot Tub
Heating Central Gas
Cooling Central Electric
Flooring Carpet, Engineered Wood, Laminate, Tile
Fireplaces Number 1
Fireplaces Type Gas Connections, Wood Burning Fireplace
Exterior
Exterior Feature Back Green Space, Back Yard Fenced, Fully Fenced, Spa/Hot Tub
Parking Features Attached Garage, Oversized Garage
Garage Spaces 2.0
Garage Description Auto Garage Door Opener, Workshop
Pool In Ground
Roof Type Composition
Private Pool Yes
Building
Lot Description Corner, In Golf Course Community, Subdivision Lot
Faces West
Story 1
Foundation Slab
Lot Size Range 1/4 Up to 1/2 Acre
Water Water District
Structure Type Brick,Stone,Wood
New Construction No
Schools
Elementary Schools Hyde Elementary School
Middle Schools Bayside Intermediate School
High Schools Clear Falls High School
School District 9 - Clear Creek
Others
HOA Fee Include Recreational Facilities
Senior Community No
Restrictions Deed Restrictions
Tax ID 6688-4001-0042-000
Ownership Full Ownership
Energy Description Ceiling Fans,Digital Program Thermostat,High-Efficiency HVAC,HVAC>13 SEER
Tax Rate 2.285
Disclosures Sellers Disclosure
Special Listing Condition Sellers Disclosure
Read Less Info
Want to know what your home might be worth? Contact us for a FREE valuation!

Our team is ready to help you sell your home for the highest possible price ASAP

Bought with Better Homes and Gardens Real Estate Gary Greene - Sugar Land
Find out why customers are choosing LPT Realty to meet their real estate needs





