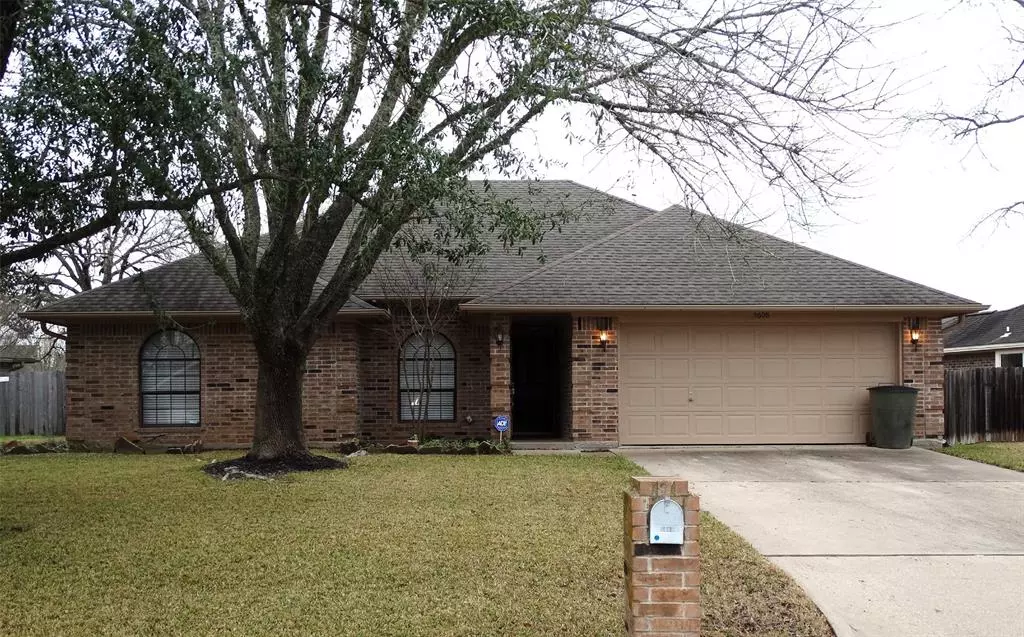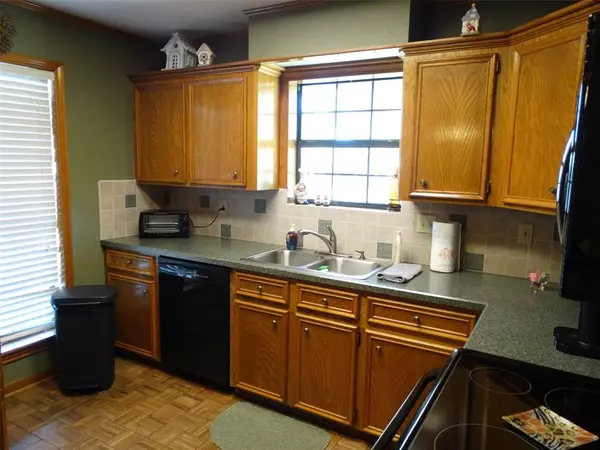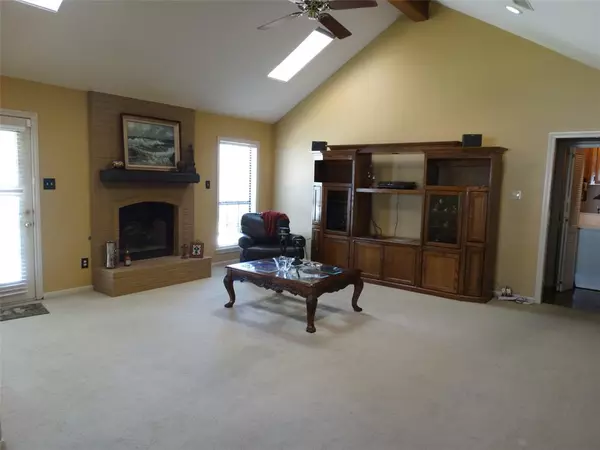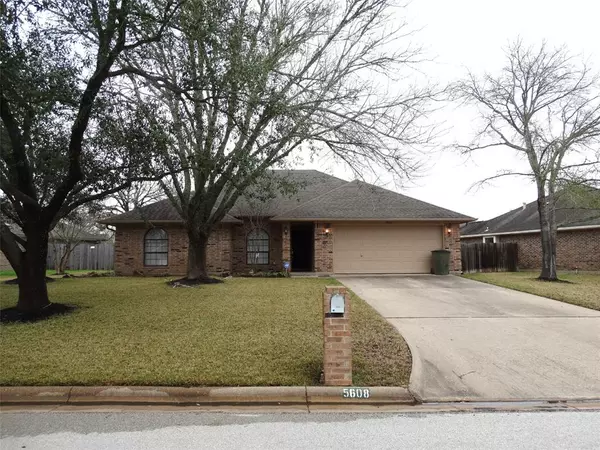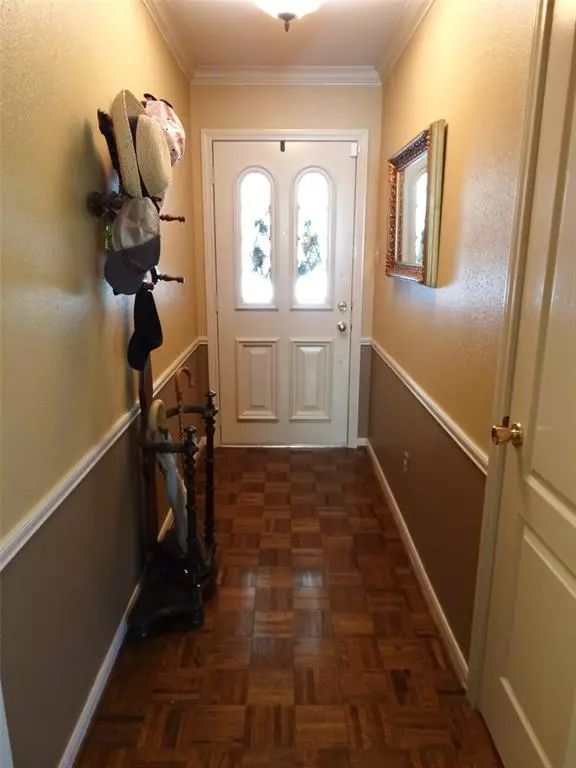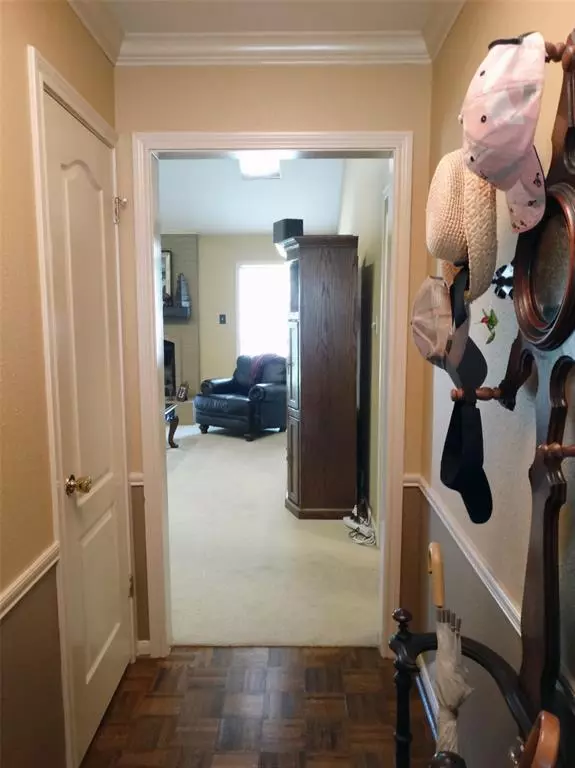$250,000
For more information regarding the value of a property, please contact us for a free consultation.
3 Beds
2 Baths
1,462 SqFt
SOLD DATE : 10/06/2023
Key Details
Property Type Single Family Home
Listing Status Sold
Purchase Type For Sale
Square Footage 1,462 sqft
Price per Sqft $177
Subdivision Copperfield Ph 06
MLS Listing ID 9453480
Sold Date 10/06/23
Style Other Style
Bedrooms 3
Full Baths 2
HOA Fees $12/ann
HOA Y/N 1
Year Built 1987
Annual Tax Amount $5,064
Tax Year 2022
Lot Size 9,527 Sqft
Acres 0.2187
Property Description
Welcome to your new haven in Copperfield, a spacious 3/2 bath boasting generously sized living room, complete w/ cathedral ceiling. Cozy up next to the gas-start fireplace or let the adjustable skylights fill the room w/ natural light. Your kitchen boasts cheerful country colors, complemented by a tasteful tile backsplash and matching appliances. Storage won't be an issue here with plenty of cabinets in the kitchen and hall PLUS both bathrooms equipped w/ linen and built-ins. Master bedroom is a true retreat w/ windows and french doors that offer a delightful view of your private patio. Step into the master bathroom to find a long vanity w/ two sinks & antique-finished cabinets. When it's time to unwind venture out to the massive backyard to relax among mature trees providing a welcome reprieve from the Texas heat. This home is more than just a house; it's an opportunity to infuse your personal style and updates into every corner, transforming it into your dream home.
Location
State TX
County Brazos
Rooms
Bedroom Description All Bedrooms Down,En-Suite Bath,Primary Bed - 1st Floor,Split Plan,Walk-In Closet
Other Rooms 1 Living Area, Breakfast Room, Living Area - 1st Floor, Utility Room in House
Master Bathroom Primary Bath: Double Sinks, Primary Bath: Tub/Shower Combo, Secondary Bath(s): Tub/Shower Combo
Kitchen Pantry
Interior
Interior Features Alarm System - Owned, Crown Molding, Dryer Included, Fire/Smoke Alarm, High Ceiling, Refrigerator Included, Washer Included, Window Coverings
Heating Central Gas
Cooling Central Electric
Flooring Carpet, Tile, Wood
Fireplaces Number 1
Fireplaces Type Gas Connections
Exterior
Exterior Feature Back Yard Fenced, Patio/Deck, Sprinkler System
Parking Features Attached Garage
Garage Spaces 2.0
Garage Description Auto Garage Door Opener
Roof Type Composition
Street Surface Concrete,Curbs,Gutters
Private Pool No
Building
Lot Description Subdivision Lot
Story 1
Foundation Slab
Lot Size Range 0 Up To 1/4 Acre
Sewer Public Sewer
Water Public Water
Structure Type Brick
New Construction No
Schools
Elementary Schools Sam Houston Elementary School (Bryan)
Middle Schools Arthur L Davila Middle
High Schools Bryan High School
School District 148 - Bryan
Others
Senior Community No
Restrictions Deed Restrictions
Tax ID 81913
Energy Description Attic Vents,Ceiling Fans,Insulated/Low-E windows
Acceptable Financing Cash Sale, Conventional
Tax Rate 2.193
Disclosures Sellers Disclosure, Special Addendum
Listing Terms Cash Sale, Conventional
Financing Cash Sale,Conventional
Special Listing Condition Sellers Disclosure, Special Addendum
Read Less Info
Want to know what your home might be worth? Contact us for a FREE valuation!

Our team is ready to help you sell your home for the highest possible price ASAP

Bought with Houston Association of REALTORS
Find out why customers are choosing LPT Realty to meet their real estate needs
