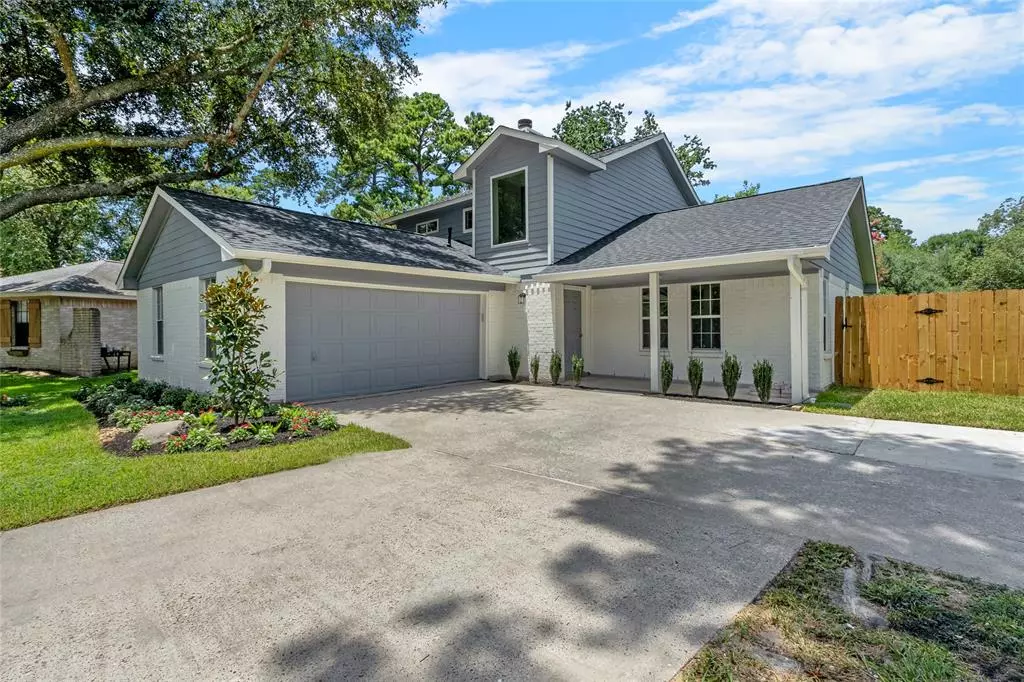$296,000
For more information regarding the value of a property, please contact us for a free consultation.
3 Beds
2.1 Baths
1,975 SqFt
SOLD DATE : 10/27/2023
Key Details
Property Type Single Family Home
Listing Status Sold
Purchase Type For Sale
Square Footage 1,975 sqft
Price per Sqft $145
Subdivision Lexington Woods North Sec 01
MLS Listing ID 8176554
Sold Date 10/27/23
Style Other Style
Bedrooms 3
Full Baths 2
Half Baths 1
HOA Fees $32/ann
HOA Y/N 1
Year Built 1983
Annual Tax Amount $4,514
Tax Year 2022
Lot Size 7,950 Sqft
Acres 0.1825
Property Description
WOW! Beautifully Updated home sits on a cul-de-sac street. Quiet, Tree Lined Established Neighborhood. It's the Perfect Location with quick access to I45, Hardy Toll Rd, or 99, and plenty of shopping! Brand new HVAC coil and 30 Year roof. Brand new and luxurious Cabinets/Drawers and tile backsplash adorn the Quartz countertops. Gorgeous luxurious vinyl flooring throughout the entire downstairs. Tile in Wet Areas and brand new carpet is in the Upstairs Bedrooms and game room/office space. The Game Room Upstairs is the Perfect space for an Office, Play Room, or Second Living Room. Relax on your huge/covered back patio that keeps the sun away! Beautiful wood stairs to access 2nd floor. Gorgeous wood-burning Fireplace. So many upgrades. LARGE cul-de-sac lot. Neighborhood Amenities include Pool, Clubhouse, Basketball Courts, Park. You have to see this one in person to believe it!
Location
State TX
County Harris
Area Spring East
Rooms
Bedroom Description En-Suite Bath,Primary Bed - 1st Floor,Walk-In Closet
Other Rooms 1 Living Area, Breakfast Room, Loft
Master Bathroom Half Bath, Primary Bath: Double Sinks, Secondary Bath(s): Tub/Shower Combo
Kitchen Pantry
Interior
Interior Features Crown Molding
Heating Central Electric
Cooling Central Electric
Flooring Carpet, Tile, Vinyl Plank
Fireplaces Number 1
Fireplaces Type Gaslog Fireplace, Wood Burning Fireplace
Exterior
Exterior Feature Back Yard Fenced, Covered Patio/Deck, Fully Fenced, Side Yard
Parking Features Attached Garage
Garage Spaces 2.0
Roof Type Composition
Street Surface Concrete,Curbs
Private Pool No
Building
Lot Description Cul-De-Sac
Story 2
Foundation Slab
Lot Size Range 0 Up To 1/4 Acre
Water Water District
Structure Type Brick
New Construction No
Schools
Elementary Schools John Winship Elementary School
Middle Schools Twin Creeks Middle School
High Schools Spring High School
School District 48 - Spring
Others
HOA Fee Include Clubhouse,Recreational Facilities
Senior Community No
Restrictions Deed Restrictions
Tax ID 112-012-000-0315
Energy Description Ceiling Fans,Digital Program Thermostat
Acceptable Financing Cash Sale, Conventional, Investor
Tax Rate 2.1546
Disclosures Other Disclosures, Sellers Disclosure
Listing Terms Cash Sale, Conventional, Investor
Financing Cash Sale,Conventional,Investor
Special Listing Condition Other Disclosures, Sellers Disclosure
Read Less Info
Want to know what your home might be worth? Contact us for a FREE valuation!

Our team is ready to help you sell your home for the highest possible price ASAP

Bought with Vylla Home
Find out why customers are choosing LPT Realty to meet their real estate needs





