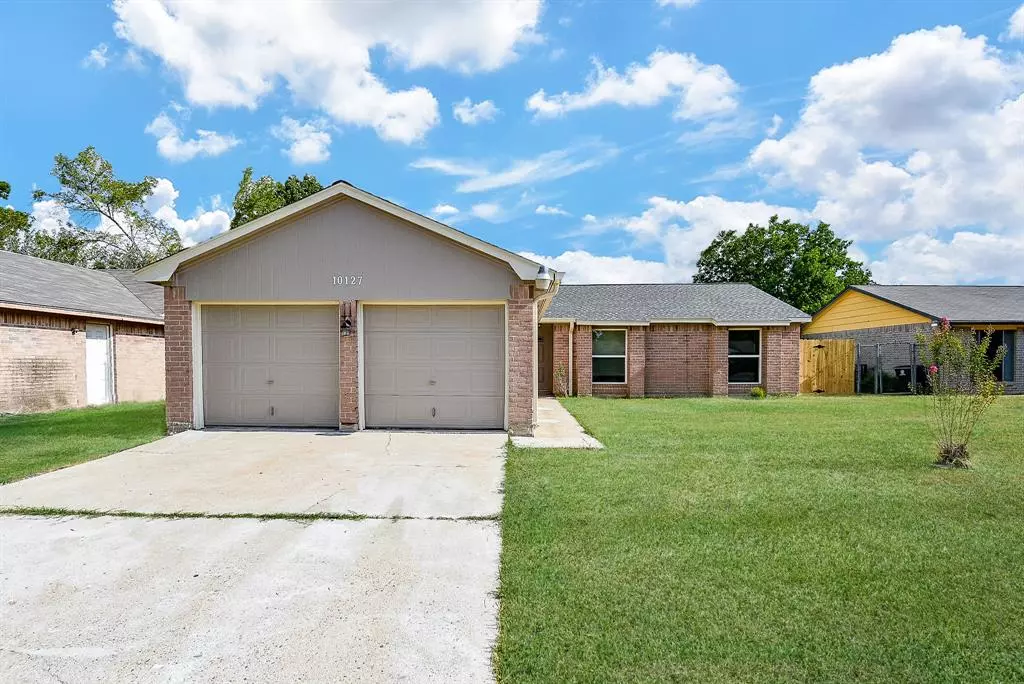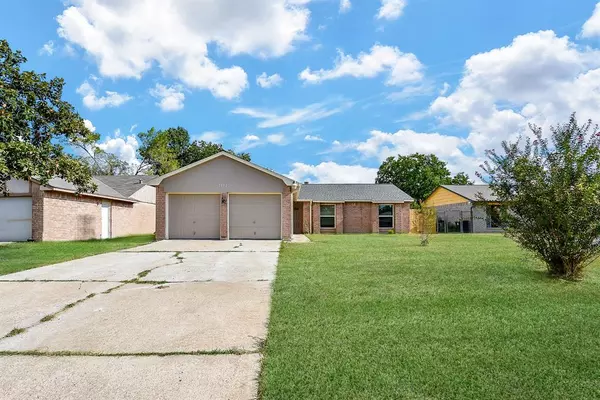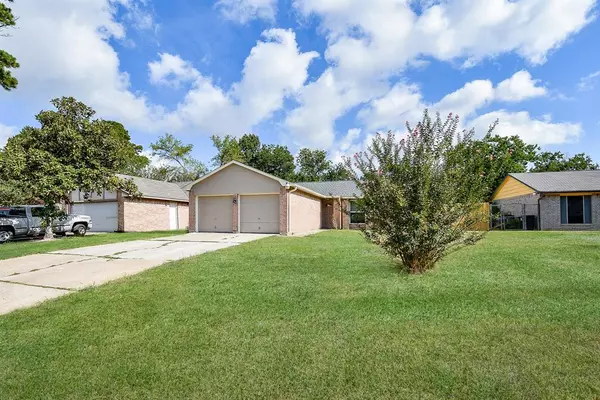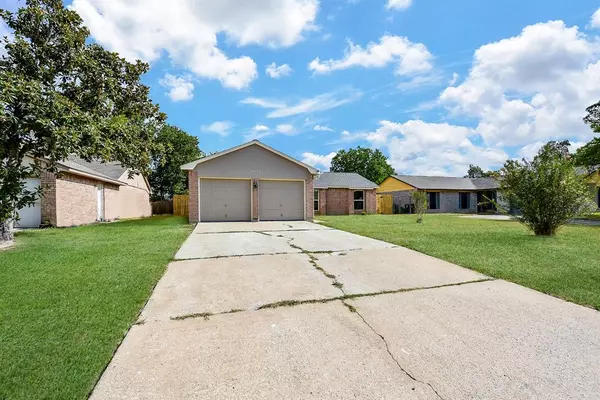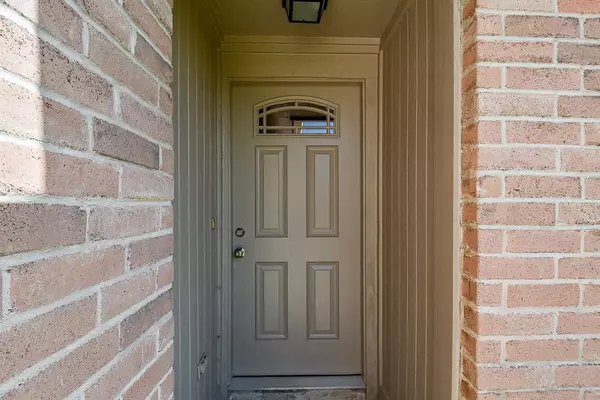$220,000
For more information regarding the value of a property, please contact us for a free consultation.
4 Beds
2 Baths
1,452 SqFt
SOLD DATE : 10/31/2023
Key Details
Property Type Single Family Home
Listing Status Sold
Purchase Type For Sale
Square Footage 1,452 sqft
Price per Sqft $151
Subdivision Verde Forest Sec 01
MLS Listing ID 5022052
Sold Date 10/31/23
Style Traditional
Bedrooms 4
Full Baths 2
HOA Fees $6/ann
HOA Y/N 1
Year Built 1983
Annual Tax Amount $2,255
Tax Year 2022
Lot Size 7,260 Sqft
Acres 0.1667
Property Description
Amazing property w/premium upgrades is on the market! Nestled in a peaceful neighborhood, this beauty features a picturesque curb appeal w/a large grassy front yard setting the tone for the sleek design inside. Be captivated by the open layout that seamlessly mixes function & style! The vaulted ceilings & sophisticated neutral palette complement the trendy wood-look tile flooring. Discover an inviting fireplace that creates a warm ambiance for relaxing or entertaining. The modern white kitchen showcases stainless steel appliances, ample wood cabinets & solid surface counters, providing both aesthetic appeal & functionality. The main bedroom offers a bathroom & a generously-sized walk-in closet. Each of the home's bedrooms is complete w/grey vinyl wood-look floors & ceiling fans. Venture onto the backyard to find a freshly mowed lawn providing ample space for outdoor activities or BBQs. Crafted w/care & upgraded w/elegance, this value awaits its next owner. Don't miss this rare find!
Location
State TX
County Harris
Area Northeast Houston
Rooms
Bedroom Description All Bedrooms Down,En-Suite Bath,Walk-In Closet
Other Rooms Family Room, Utility Room in House
Master Bathroom Primary Bath: Tub/Shower Combo, Secondary Bath(s): Double Sinks, Secondary Bath(s): Tub/Shower Combo
Den/Bedroom Plus 4
Kitchen Pantry
Interior
Interior Features Fire/Smoke Alarm, Window Coverings
Heating Central Gas
Cooling Central Electric
Flooring Laminate
Fireplaces Number 1
Exterior
Exterior Feature Back Yard, Back Yard Fenced, Patio/Deck
Parking Features Attached Garage
Garage Spaces 2.0
Roof Type Composition
Private Pool No
Building
Lot Description Subdivision Lot
Story 1
Foundation Slab
Lot Size Range 0 Up To 1/4 Acre
Sewer Public Sewer
Water Public Water
Structure Type Brick
New Construction No
Schools
Elementary Schools Elmore Elementary School
Middle Schools Forest Brook Middle School
High Schools North Forest High School
School District 27 - Houston
Others
Senior Community No
Restrictions Deed Restrictions
Tax ID 103-182-000-0017
Ownership Full Ownership
Energy Description Ceiling Fans,Other Energy Features
Acceptable Financing Affordable Housing Program (subject to conditions), Cash Sale, Conventional, FHA, VA
Tax Rate 2.2019
Disclosures Sellers Disclosure
Listing Terms Affordable Housing Program (subject to conditions), Cash Sale, Conventional, FHA, VA
Financing Affordable Housing Program (subject to conditions),Cash Sale,Conventional,FHA,VA
Special Listing Condition Sellers Disclosure
Read Less Info
Want to know what your home might be worth? Contact us for a FREE valuation!

Our team is ready to help you sell your home for the highest possible price ASAP

Bought with Texas Sol Real Estate
Find out why customers are choosing LPT Realty to meet their real estate needs
