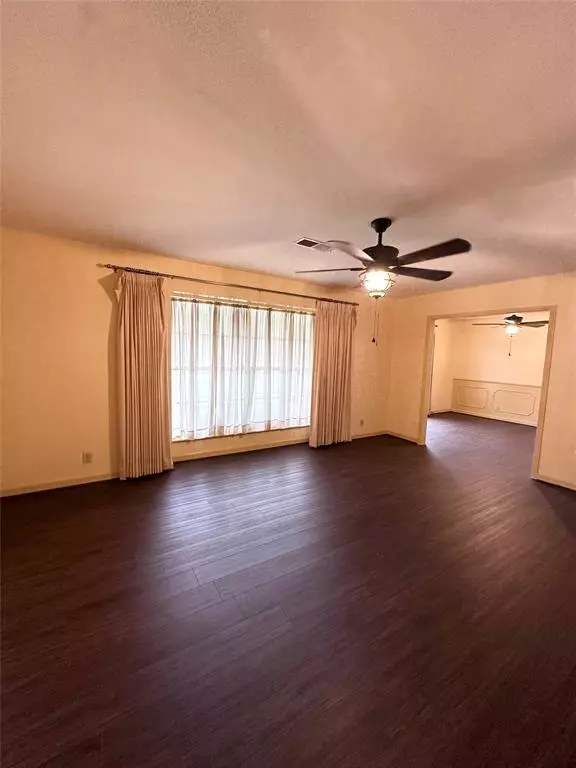$250,000
For more information regarding the value of a property, please contact us for a free consultation.
3 Beds
2 Baths
2,044 SqFt
SOLD DATE : 11/20/2023
Key Details
Property Type Single Family Home
Listing Status Sold
Purchase Type For Sale
Square Footage 2,044 sqft
Price per Sqft $122
Subdivision Thomas Road
MLS Listing ID 20045643
Sold Date 11/20/23
Style Other Style
Bedrooms 3
Full Baths 2
Year Built 1968
Annual Tax Amount $5,228
Tax Year 2022
Lot Size 0.267 Acres
Acres 0.2667
Property Description
MUST SEE!!!! Check out this cozy home in the West End of Beaumont. This home offers 3 bedrooms, 2 baths, with a 2 car garage.Huge living room and a den for all your family gatherings. Large kitchen with a seperate Formal dining area. Also has a enclosedsunroom/patio. New AC and new windows. Big backyard. Close to shopping and many restaurants. Schedule your showing today!!!
Location
State TX
County Jefferson
Rooms
Other Rooms Breakfast Room, Den, Family Room, Formal Dining, Sun Room, Utility Room in House
Interior
Heating Central Electric
Cooling Central Electric
Exterior
Parking Features Attached Garage
Garage Spaces 2.0
Roof Type Aluminum
Private Pool No
Building
Lot Description Cleared
Story 1
Foundation Slab
Lot Size Range 1/4 Up to 1/2 Acre
Sewer Public Sewer
Water Public Water
Structure Type Brick
New Construction No
Schools
Elementary Schools Reginal-Howell Elementary School
Middle Schools Marshall Middle School (Beaumont)
High Schools West Brook High School
School District 143 - Beaumont
Others
Senior Community No
Restrictions No Restrictions
Tax ID 064300-000-014600-00000
Energy Description Ceiling Fans
Acceptable Financing Owner Financing
Tax Rate 2.6134
Disclosures No Disclosures
Listing Terms Owner Financing
Financing Owner Financing
Special Listing Condition No Disclosures
Read Less Info
Want to know what your home might be worth? Contact us for a FREE valuation!

Our team is ready to help you sell your home for the highest possible price ASAP

Bought with Non-MLS
Find out why customers are choosing LPT Realty to meet their real estate needs





