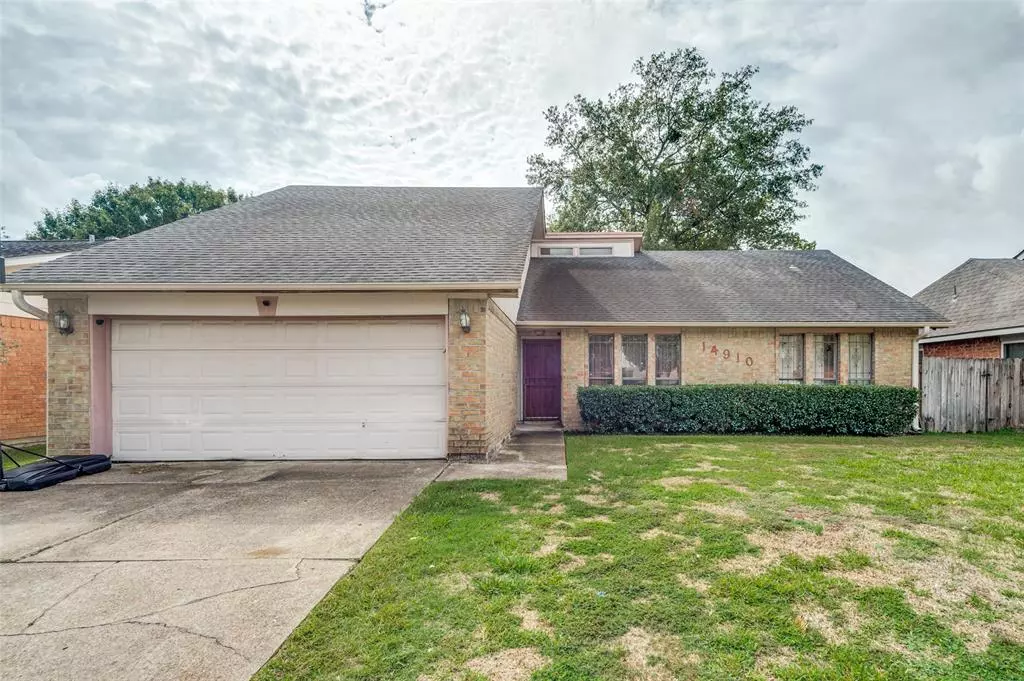$210,000
For more information regarding the value of a property, please contact us for a free consultation.
3 Beds
2 Baths
1,814 SqFt
SOLD DATE : 12/15/2023
Key Details
Property Type Single Family Home
Listing Status Sold
Purchase Type For Sale
Square Footage 1,814 sqft
Price per Sqft $119
Subdivision Sterling Green South Sec 01
MLS Listing ID 75250364
Sold Date 12/15/23
Style Traditional
Bedrooms 3
Full Baths 2
HOA Fees $20/ann
HOA Y/N 1
Year Built 1979
Annual Tax Amount $4,236
Tax Year 2022
Lot Size 6,098 Sqft
Acres 0.14
Property Description
WELCOME HOME! Great location, close to Downtown, mins away from Beltway 8 and I-10. Affordable home with practical floorpan. Living room features cozy fireplace, creating a warm and inviting atmosphere. Vaulted ceilings add an elegant touch. Upstairs, you'll find spacious gameroom that can be customized to suit your recreational needs. This room is ideal for game nights, home theater setups, or a play area for kids. What's more, it comes with a convenient wet bar. Property offers a charming curb appeal with its brick exterior, covered patio for outdoor enjoyment, large backyard provides ample space for outdoor activities. Recent updates include roof replacement (2017), A/C (2018), insulation blown into attic (2020), primary bath/shower remodeled (2020), gutters (2022), lvt flooring in bedrooms (2020) and game room (2021). This home has so much potential. Don't miss the chance to see it for yourself – schedule a viewing today and make it your new home!
Location
State TX
County Harris
Area North Channel
Rooms
Bedroom Description All Bedrooms Down,Primary Bed - 1st Floor
Other Rooms Breakfast Room, Family Room, Gameroom Up, Kitchen/Dining Combo, Living Area - 1st Floor
Master Bathroom Primary Bath: Tub/Shower Combo
Kitchen Kitchen open to Family Room
Interior
Interior Features Window Coverings
Heating Central Gas
Cooling Central Electric
Fireplaces Number 1
Fireplaces Type Freestanding
Exterior
Exterior Feature Back Yard, Back Yard Fenced, Patio/Deck
Parking Features Attached Garage
Garage Spaces 2.0
Garage Description Double-Wide Driveway
Roof Type Composition
Street Surface Concrete
Private Pool No
Building
Lot Description Subdivision Lot
Story 1
Foundation Slab
Lot Size Range 0 Up To 1/4 Acre
Sewer Public Sewer
Water Public Water
Structure Type Brick,Wood
New Construction No
Schools
Elementary Schools Hamblen Elementary School
Middle Schools Aguirre Junior High
High Schools Channelview High School
School District 8 - Channelview
Others
HOA Fee Include Clubhouse
Senior Community No
Restrictions Deed Restrictions
Tax ID 113-568-000-0048
Ownership Full Ownership
Energy Description Ceiling Fans
Acceptable Financing Cash Sale, FHA, VA
Tax Rate 2.3775
Disclosures Mud, Sellers Disclosure
Listing Terms Cash Sale, FHA, VA
Financing Cash Sale,FHA,VA
Special Listing Condition Mud, Sellers Disclosure
Read Less Info
Want to know what your home might be worth? Contact us for a FREE valuation!

Our team is ready to help you sell your home for the highest possible price ASAP

Bought with Nan & Company Properties
Find out why customers are choosing LPT Realty to meet their real estate needs





