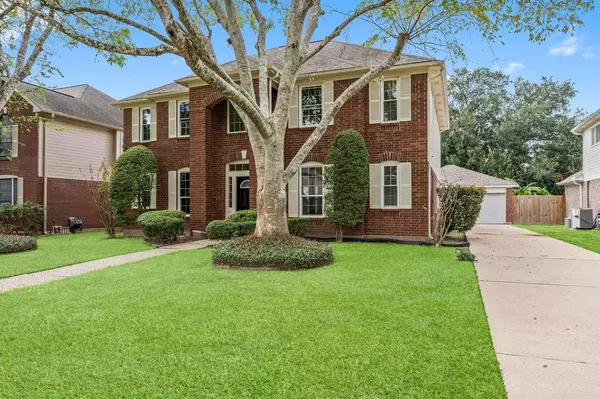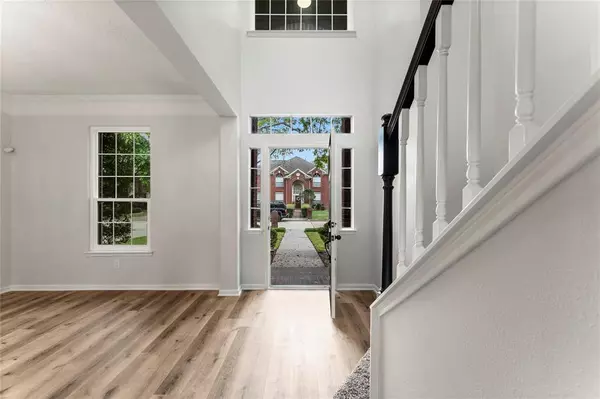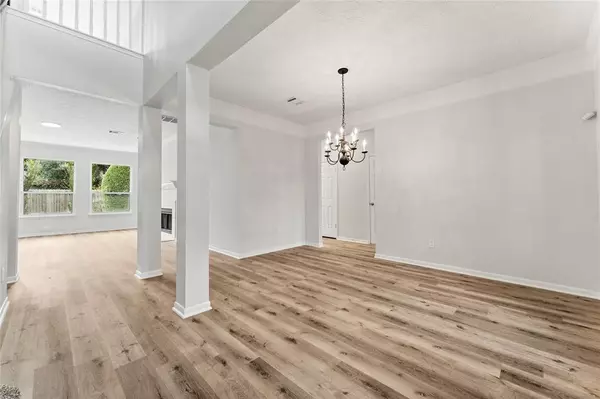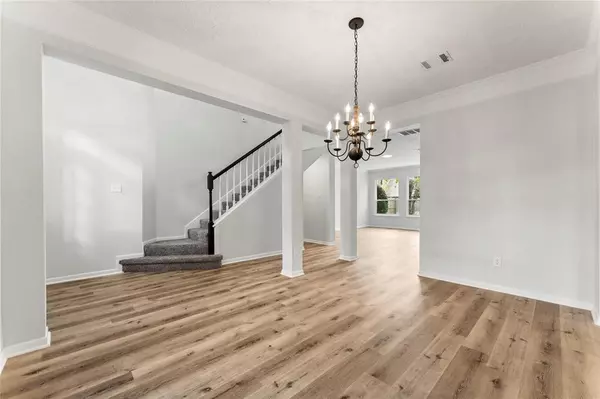$350,000
For more information regarding the value of a property, please contact us for a free consultation.
4 Beds
3.1 Baths
2,796 SqFt
SOLD DATE : 12/26/2023
Key Details
Property Type Single Family Home
Listing Status Sold
Purchase Type For Sale
Square Footage 2,796 sqft
Price per Sqft $124
Subdivision Torrey Pines Sec 01
MLS Listing ID 97470197
Sold Date 12/26/23
Style Traditional
Bedrooms 4
Full Baths 3
Half Baths 1
HOA Fees $54/ann
HOA Y/N 1
Year Built 1989
Annual Tax Amount $5,963
Tax Year 2022
Lot Size 7,590 Sqft
Acres 0.1742
Property Description
Gorgeous renovated home in North Houston. As you enter into the house you are met with beautiful luxury vinyl plank floors, that continue though the downstairs footprint, with exception of the primary bedroom which has new lush carpet. The wood burning fireplace is a head turner with calacatta quartz surround, a perfect focal point for your seasonal decorations. The kitchen is stunning, boasting two-tone cabinetry and calacatta quartz counters. Upstairs you will find a large open loft, as well as the additional bedrooms. Out back you will find a beautiful in ground pool. New windows with transferable warranty and newer roof. This home is ready for the next owner!
Location
State TX
County Harris
Area 1960/Cypress Creek South
Rooms
Bedroom Description Primary Bed - 1st Floor
Interior
Heating Central Gas
Cooling Central Electric
Flooring Carpet, Tile, Vinyl Plank
Fireplaces Number 1
Exterior
Parking Features Detached Garage
Garage Spaces 1.0
Pool Gunite, In Ground
Roof Type Composition
Private Pool Yes
Building
Lot Description Subdivision Lot
Story 2
Foundation Slab
Lot Size Range 0 Up To 1/4 Acre
Sewer Public Sewer
Water Public Water
Structure Type Brick,Cement Board
New Construction No
Schools
Elementary Schools Beneke Elementary School
Middle Schools Edwin M Wells Middle School
High Schools Westfield High School
School District 48 - Spring
Others
Senior Community No
Restrictions Deed Restrictions
Tax ID 114-671-003-0023
Ownership Full Ownership
Acceptable Financing Cash Sale, Conventional, VA
Tax Rate 2.6184
Disclosures Sellers Disclosure
Listing Terms Cash Sale, Conventional, VA
Financing Cash Sale,Conventional,VA
Special Listing Condition Sellers Disclosure
Read Less Info
Want to know what your home might be worth? Contact us for a FREE valuation!

Our team is ready to help you sell your home for the highest possible price ASAP

Bought with Compass RE Texas, LLC - Houston
Find out why customers are choosing LPT Realty to meet their real estate needs





