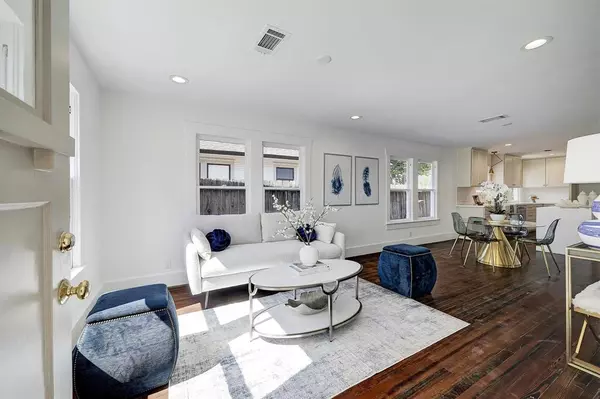$728,000
For more information regarding the value of a property, please contact us for a free consultation.
3 Beds
2 Baths
1,290 SqFt
SOLD DATE : 01/03/2024
Key Details
Property Type Single Family Home
Listing Status Sold
Purchase Type For Sale
Square Footage 1,290 sqft
Price per Sqft $569
Subdivision North Norhill
MLS Listing ID 25180127
Sold Date 01/03/24
Style Traditional
Bedrooms 3
Full Baths 2
Year Built 1927
Annual Tax Amount $4,575
Tax Year 2022
Lot Size 5,000 Sqft
Acres 0.1148
Property Description
Reimagined classic Heights bungalow, thoughtfully designed and adorned with gorgeous finishes throughout. This gracious 3/2 PLUS garage quarters boasts a generously sized kitchen with island, quartz countertops, custom cabinetry and gas range. Incredible Primary Suite with soaring ceilings, walk-in closet and bathroom highlighted by classic yet stylish hardware and tile. Beautiful hardwoods throughout. Large room, bathroom and walk-in closet off of the garage, which would be ideal for a guest suite, office, gym or flex space! Home includes full suite of appliances including refrigerator and microwave. Fully fenced with automatic driveway gate and landscaped yard. Steps away from the lovely Norhill esplanade and amazing dining, retail and entertainment.
Location
State TX
County Harris
Area Heights/Greater Heights
Rooms
Bedroom Description All Bedrooms Down,Walk-In Closet
Other Rooms 1 Living Area, Garage Apartment, Living/Dining Combo, Utility Room in House
Master Bathroom Primary Bath: Double Sinks, Secondary Bath(s): Tub/Shower Combo
Den/Bedroom Plus 4
Kitchen Kitchen open to Family Room
Interior
Interior Features Fire/Smoke Alarm, High Ceiling, Refrigerator Included
Heating Central Gas
Cooling Central Electric
Flooring Brick, Tile, Wood
Exterior
Exterior Feature Back Yard, Back Yard Fenced, Fully Fenced, Porch
Parking Features Detached Garage
Garage Spaces 1.0
Garage Description Auto Driveway Gate, Auto Garage Door Opener, Driveway Gate
Roof Type Composition
Street Surface Concrete,Curbs
Accessibility Automatic Gate, Driveway Gate
Private Pool No
Building
Lot Description Subdivision Lot
Faces South
Story 1
Foundation Block & Beam
Lot Size Range 0 Up To 1/4 Acre
Sewer Public Sewer
Water Public Water
Structure Type Wood
New Construction No
Schools
Elementary Schools Browning Elementary School
Middle Schools Hogg Middle School (Houston)
High Schools Heights High School
School District 27 - Houston
Others
Senior Community No
Restrictions Historic Restrictions
Tax ID 062-101-000-0015
Energy Description Attic Vents,Digital Program Thermostat,North/South Exposure
Tax Rate 2.307
Disclosures Sellers Disclosure
Special Listing Condition Sellers Disclosure
Read Less Info
Want to know what your home might be worth? Contact us for a FREE valuation!

Our team is ready to help you sell your home for the highest possible price ASAP

Bought with Coldwell Banker Realty - Heights
Find out why customers are choosing LPT Realty to meet their real estate needs





