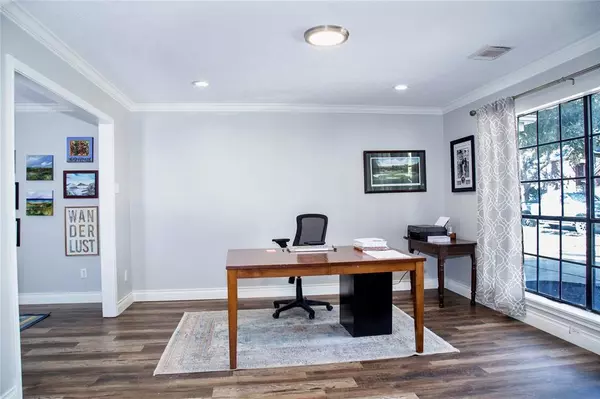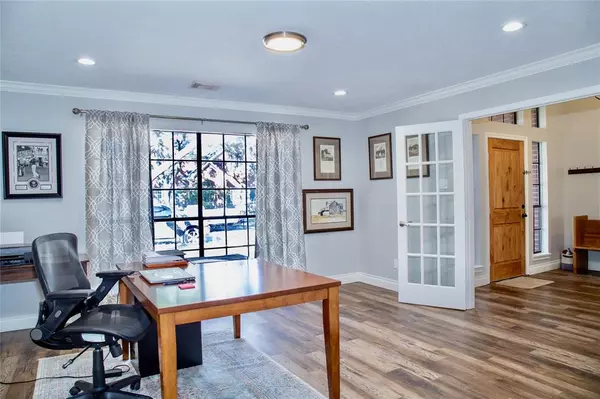$415,000
For more information regarding the value of a property, please contact us for a free consultation.
4 Beds
3 Baths
2,751 SqFt
SOLD DATE : 01/12/2024
Key Details
Property Type Single Family Home
Listing Status Sold
Purchase Type For Sale
Square Footage 2,751 sqft
Price per Sqft $150
Subdivision Southwyck
MLS Listing ID 1006879
Sold Date 01/12/24
Style Traditional
Bedrooms 4
Full Baths 3
HOA Fees $47/ann
HOA Y/N 1
Year Built 1990
Annual Tax Amount $7,715
Tax Year 2023
Lot Size 8,856 Sqft
Acres 0.2033
Property Description
Tucked in on a quite street in Southwyck under the shade of oak trees, this home has two bedrooms up and two bedrooms down. The owners have cared for this home with kitchen and bathroom updates. The kitchen is a cooks delight with ample Shaker style cabinets, custom poured cement counter tops and a large walk in Panty. (the refrigerator is included) LVP flooring is utilized in the living areas for durability and good looks. The breakfast area looks out over the back yard. The primary suite has high ceilings and a beautifully updated bathroom with High-Lo vanities, double sinks, a walk in closet and a double size shower. A secondary bedroom down stairs could be used as an in-law suite, extra bedroom or private office. Gather everyone in the family room around the stone fireplace. Head upstairs and find an awesome game room flanked by two bedrooms and an updated bathroom. The back yard has a covered patio that connects to a flagstone patio shaded by trees. Make an appointment today.
Location
State TX
County Brazoria
Area Pearland
Rooms
Bedroom Description 1 Bedroom Down - Not Primary BR,2 Bedrooms Down,Primary Bed - 1st Floor,Walk-In Closet
Other Rooms 1 Living Area, Breakfast Room, Family Room, Formal Dining, Gameroom Up, Home Office/Study, Living Area - 1st Floor, Utility Room in House
Master Bathroom Full Secondary Bathroom Down, Primary Bath: Double Sinks, Primary Bath: Shower Only, Secondary Bath(s): Shower Only, Secondary Bath(s): Tub/Shower Combo
Den/Bedroom Plus 4
Kitchen Pantry, Walk-in Pantry
Interior
Interior Features Fire/Smoke Alarm, High Ceiling, Prewired for Alarm System, Refrigerator Included
Heating Central Gas, Zoned
Cooling Central Electric, Zoned
Flooring Carpet, Stone, Tile, Vinyl Plank
Fireplaces Number 1
Fireplaces Type Gas Connections, Wood Burning Fireplace
Exterior
Exterior Feature Back Yard, Back Yard Fenced, Covered Patio/Deck, Patio/Deck
Parking Features Attached Garage
Garage Spaces 2.0
Roof Type Composition
Street Surface Concrete,Curbs
Private Pool No
Building
Lot Description Subdivision Lot
Faces North
Story 2
Foundation Slab
Lot Size Range 0 Up To 1/4 Acre
Sewer Public Sewer
Water Public Water, Water District
Structure Type Brick,Wood
New Construction No
Schools
Elementary Schools Silverlake Elementary School
Middle Schools Berry Miller Junior High School
High Schools Glenda Dawson High School
School District 42 - Pearland
Others
HOA Fee Include Recreational Facilities
Senior Community No
Restrictions Deed Restrictions
Tax ID 7756-0403-013
Ownership Full Ownership
Energy Description Ceiling Fans,Digital Program Thermostat,Insulated/Low-E windows,North/South Exposure
Acceptable Financing Cash Sale, Conventional, FHA, VA
Tax Rate 2.2758
Disclosures Mud, Sellers Disclosure
Listing Terms Cash Sale, Conventional, FHA, VA
Financing Cash Sale,Conventional,FHA,VA
Special Listing Condition Mud, Sellers Disclosure
Read Less Info
Want to know what your home might be worth? Contact us for a FREE valuation!

Our team is ready to help you sell your home for the highest possible price ASAP

Bought with Pinnacle Realty Advisors
Find out why customers are choosing LPT Realty to meet their real estate needs





