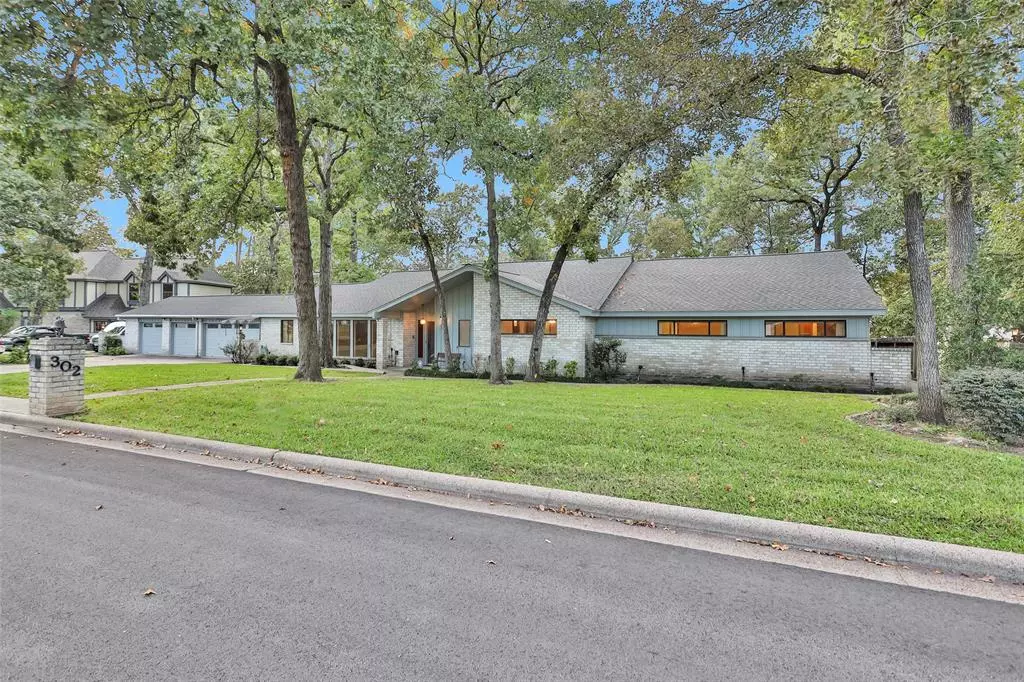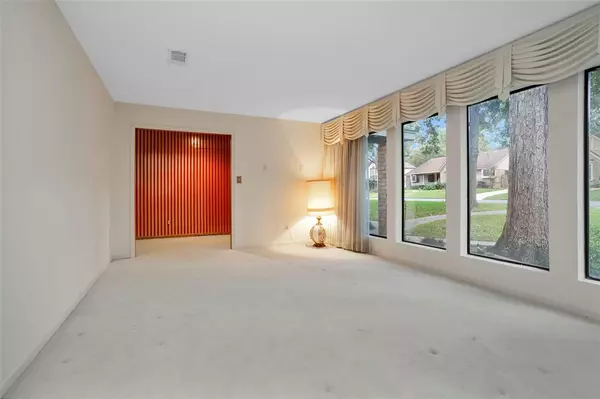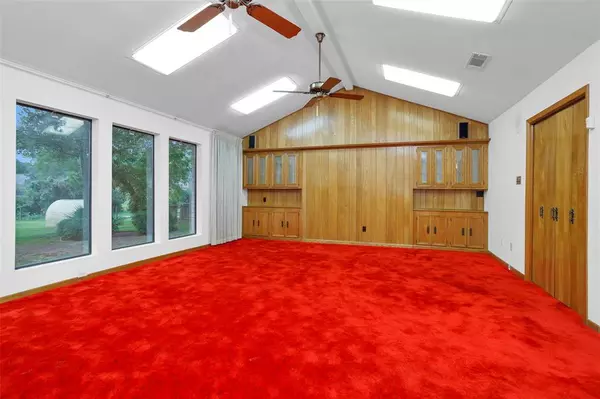$465,000
For more information regarding the value of a property, please contact us for a free consultation.
5 Beds
3.1 Baths
3,946 SqFt
SOLD DATE : 01/22/2024
Key Details
Property Type Single Family Home
Listing Status Sold
Purchase Type For Sale
Square Footage 3,946 sqft
Price per Sqft $114
Subdivision Rivershire 01
MLS Listing ID 8044376
Sold Date 01/22/24
Style Traditional
Bedrooms 5
Full Baths 3
Half Baths 1
HOA Fees $22/ann
HOA Y/N 1
Year Built 1982
Annual Tax Amount $7,177
Tax Year 2023
Lot Size 0.766 Acres
Acres 0.7662
Property Description
MID CENTURY MODERN! This RARE single story home with a 4 car garage is located on a quiet tree-lined street. It is just shy of 4000 square feet and situated on 3/4 of an acre lot. The home has a fantastic floor plan with LOADS of built in storage (there is also a "hidden" room) along with a guest suite with it's own private entrance. The home does need some cosmetic updating, but a NEW roof, NEW exterior paint, NEW AC and NEW water heater were all completed in 2023. The home also features low-e windows making it energy efficient and the home is equipped with a 20KW GENERAC generator! The home has 4 spacious bedrooms all with large walk in closets and the guest suite has a private bath and kitchen. FULL sprinkler system. This home is located in central Conroe with easy access to Conroe Regional Hospital, many local doctors offices, great schools, grocery stores and a large variety of shopping centers. Just down the street is the community pool, clubhouse, tennis courts and park.
Location
State TX
County Montgomery
Area Conroe Southwest
Rooms
Bedroom Description All Bedrooms Down
Other Rooms Guest Suite w/Kitchen
Master Bathroom Primary Bath: Double Sinks, Primary Bath: Separate Shower, Primary Bath: Soaking Tub
Den/Bedroom Plus 5
Kitchen Breakfast Bar, Under Cabinet Lighting
Interior
Interior Features Alarm System - Owned, Formal Entry/Foyer, High Ceiling, Intercom System, Refrigerator Included, Window Coverings
Heating Central Gas
Cooling Central Electric
Flooring Carpet
Fireplaces Number 1
Fireplaces Type Gas Connections
Exterior
Exterior Feature Back Yard, Partially Fenced, Patio/Deck, Sprinkler System, Storage Shed, Subdivision Tennis Court
Parking Features Attached Garage, Oversized Garage
Garage Spaces 4.0
Garage Description Auto Garage Door Opener, Circle Driveway
Roof Type Composition
Street Surface Curbs,Gutters
Private Pool No
Building
Lot Description Subdivision Lot
Story 1
Foundation Slab
Lot Size Range 1/2 Up to 1 Acre
Sewer Public Sewer
Water Public Water
Structure Type Brick
New Construction No
Schools
Elementary Schools Rice Elementary School (Conroe)
Middle Schools Peet Junior High School
High Schools Conroe High School
School District 11 - Conroe
Others
Senior Community No
Restrictions Deed Restrictions
Tax ID 8345-00-26000
Energy Description Ceiling Fans,Generator,High-Efficiency HVAC,Insulated/Low-E windows
Acceptable Financing Cash Sale, Conventional
Tax Rate 2.074
Disclosures Sellers Disclosure
Listing Terms Cash Sale, Conventional
Financing Cash Sale,Conventional
Special Listing Condition Sellers Disclosure
Read Less Info
Want to know what your home might be worth? Contact us for a FREE valuation!

Our team is ready to help you sell your home for the highest possible price ASAP

Bought with 1st Class Real Estate Elevate
Find out why customers are choosing LPT Realty to meet their real estate needs





